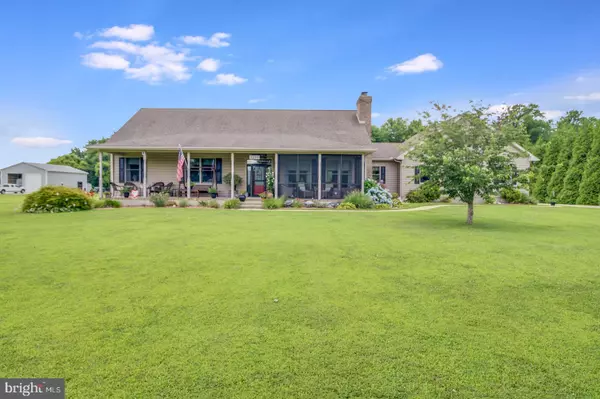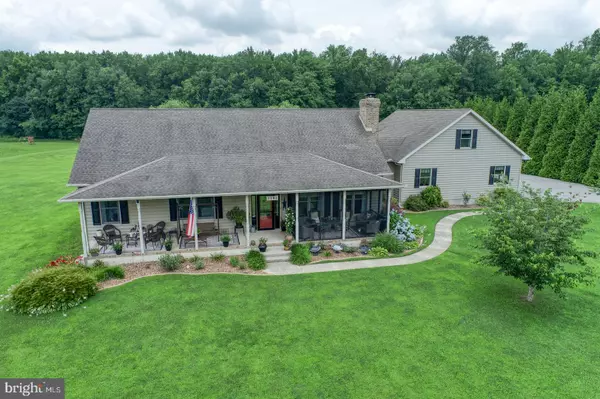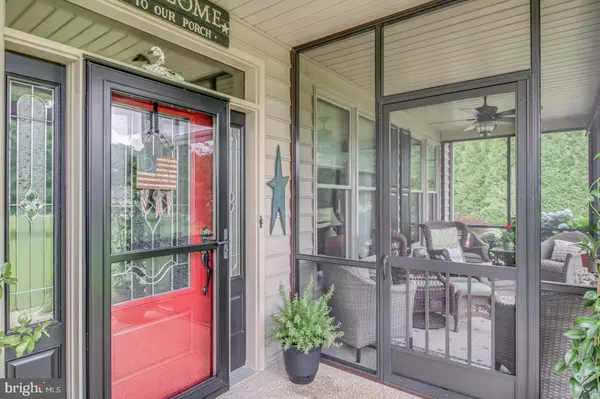$553,000
$550,000
0.5%For more information regarding the value of a property, please contact us for a free consultation.
3 Beds
3 Baths
2,548 SqFt
SOLD DATE : 08/18/2021
Key Details
Sold Price $553,000
Property Type Single Family Home
Sub Type Detached
Listing Status Sold
Purchase Type For Sale
Square Footage 2,548 sqft
Price per Sqft $217
Subdivision None Available
MLS Listing ID DEKT2000928
Sold Date 08/18/21
Style Contemporary
Bedrooms 3
Full Baths 2
Half Baths 1
HOA Y/N N
Abv Grd Liv Area 2,548
Originating Board BRIGHT
Year Built 2004
Annual Tax Amount $1,899
Tax Year 2020
Lot Size 4.000 Acres
Acres 4.0
Lot Dimensions 1.00 x 0.00
Property Description
THIS IS THE ONE! Lovely ranch on 4 acres w/three car garage w/10' doors and clean-up sink, screened porch on portion of front porch, parking pad for camper and so much more. As you enter the front of home there is a great room w/wood floors, fireplace w/pellet insert and step up to the dining area and kitchen w/large center island and ample cabinet and counter space and wood floor. A convenient laundry room is off the dining area w/new single French exterior door and pocket door closes off dining room. The bedroom wing has lovely wood flooring in all bedrooms and there is a hall bath shared by two bedrooms. The owner's suite has large full bath with shower stall and new glass door and fixtures. There is a staircase leading to 2nd level for future expansion w/roughed in bath. Charm is reflected in every room in this home. There is a full basement w/powder room and the owners are leaving room sized rugs. The walls have been painted and the dry basement gives you ample space for game rooms or other future rooms if wanted. There is a pellet stove to help heat this large space. This home is set up for outdoor enjoyment with 23x12 salt water fiberglass pool w/paver surround for casual poolside living that is meant to be enjoyed. The owners have thought of everything w/patio and gazebo and a clothesline w/concreted walkway. The home was built with 2x6 construction and all solid wood interior doors. Opportunity is knocking so call today for your personal tour of this spectacular home - once you see it you will want it!
Location
State DE
County Kent
Area Smyrna (30801)
Zoning AC
Rooms
Other Rooms Living Room, Primary Bedroom, Bedroom 2, Bedroom 3, Kitchen, Laundry
Basement Partially Finished, Outside Entrance
Main Level Bedrooms 3
Interior
Interior Features Combination Kitchen/Dining, Ceiling Fan(s), Kitchen - Island, Kitchen - Table Space, Pantry, Recessed Lighting, Upgraded Countertops, Walk-in Closet(s), Wood Floors, Stove - Wood
Hot Water Electric
Heating Forced Air, Heat Pump(s)
Cooling Central A/C
Flooring Wood
Fireplaces Number 1
Fireplace Y
Heat Source Propane - Leased
Laundry Main Floor
Exterior
Exterior Feature Patio(s), Porch(es), Screened
Parking Features Additional Storage Area, Garage - Side Entry, Garage Door Opener, Inside Access, Oversized
Garage Spaces 3.0
Pool In Ground
Water Access N
Accessibility None
Porch Patio(s), Porch(es), Screened
Attached Garage 3
Total Parking Spaces 3
Garage Y
Building
Story 1
Sewer On Site Septic
Water Well
Architectural Style Contemporary
Level or Stories 1
Additional Building Above Grade, Below Grade
New Construction N
Schools
School District Smyrna
Others
Senior Community No
Tax ID KH-00-01700-01-0604-000
Ownership Fee Simple
SqFt Source Assessor
Special Listing Condition Standard
Read Less Info
Want to know what your home might be worth? Contact us for a FREE valuation!

Our team is ready to help you sell your home for the highest possible price ASAP

Bought with David Lawrence Townsend • EXP Realty, LLC
"My job is to find and attract mastery-based agents to the office, protect the culture, and make sure everyone is happy! "







