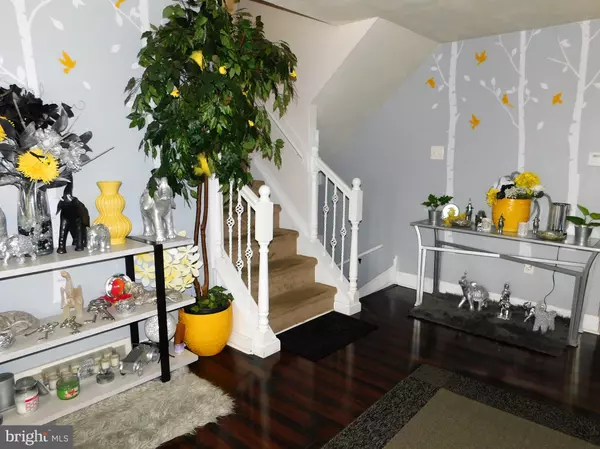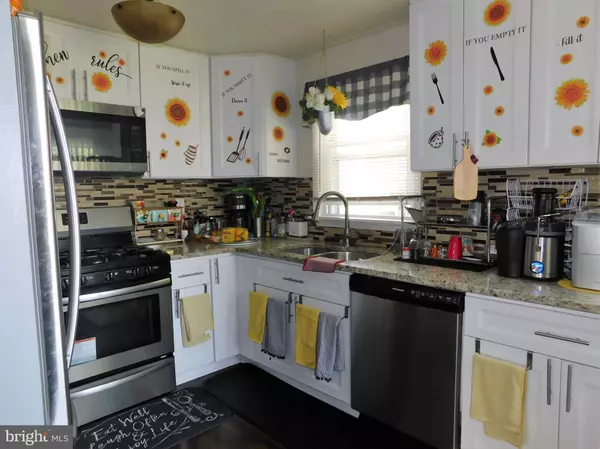$200,000
$198,800
0.6%For more information regarding the value of a property, please contact us for a free consultation.
3 Beds
1 Bath
1,363 SqFt
SOLD DATE : 10/29/2021
Key Details
Sold Price $200,000
Property Type Single Family Home
Sub Type Detached
Listing Status Sold
Purchase Type For Sale
Square Footage 1,363 sqft
Price per Sqft $146
Subdivision None Available
MLS Listing ID PADE2002206
Sold Date 10/29/21
Style Cape Cod,Split Level
Bedrooms 3
Full Baths 1
HOA Y/N N
Abv Grd Liv Area 1,363
Originating Board BRIGHT
Year Built 1955
Annual Tax Amount $4,700
Tax Year 2020
Lot Size 7,231 Sqft
Acres 0.17
Lot Dimensions 55.00 x 87.00
Property Description
Fully renewed 3 bedroom C ape in Linwood! The details in this house are amazing. Large front deck will be a quiet place to sit and unwind. Kitchen, Master bedroom and basement all have outlets with USB ports -great for charging up! Large living area has a picture window letting natural light. Dark laminate floors look great and are easy to clean. Eat in kitchen has granite counter tops, stainless appliances, white cabinets with soft close drawers, custom glass tile back splash. 2 spacious bedrooms on the 2nd level have sizable closets for storage. Main bath has custom tile work, low profile vanity, with rich bronze fixtures and custom tile accents. The Master bedroom is on the 3rd level and has his and her closets. Finished basement is huge and walks out to the backyard. The corner lot is substantial and sports a decorative fence. Drive way has parking for 3+ cars. C lose to I-95, schools, shopping.
Location
State PA
County Delaware
Area Trainer Boro (10446)
Zoning RESIDENTIAL
Rooms
Other Rooms Living Room, Primary Bedroom, Bedroom 2, Kitchen, Family Room, Bedroom 1
Basement Full
Interior
Interior Features Carpet, Kitchen - Eat-In
Hot Water Electric
Heating Forced Air
Cooling Central A/C
Fireplace N
Heat Source Natural Gas
Laundry Basement
Exterior
Garage Spaces 4.0
Water Access N
Accessibility None
Total Parking Spaces 4
Garage N
Building
Story 4
Sewer Public Sewer
Water Public
Architectural Style Cape Cod, Split Level
Level or Stories 4
Additional Building Above Grade, Below Grade
New Construction N
Schools
School District Chichester
Others
Senior Community No
Tax ID 46-00-00645-00
Ownership Fee Simple
SqFt Source Assessor
Special Listing Condition Standard
Read Less Info
Want to know what your home might be worth? Contact us for a FREE valuation!

Our team is ready to help you sell your home for the highest possible price ASAP

Bought with Krista Templin • Keller Williams Platinum Realty
"My job is to find and attract mastery-based agents to the office, protect the culture, and make sure everyone is happy! "







