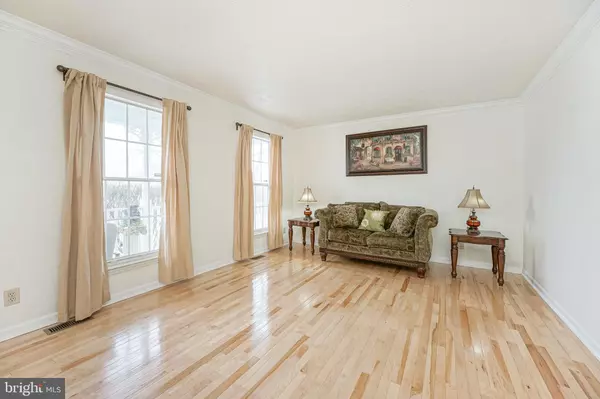$400,000
$400,000
For more information regarding the value of a property, please contact us for a free consultation.
5 Beds
3 Baths
2,332 SqFt
SOLD DATE : 01/29/2021
Key Details
Sold Price $400,000
Property Type Single Family Home
Sub Type Detached
Listing Status Sold
Purchase Type For Sale
Square Footage 2,332 sqft
Price per Sqft $171
Subdivision Maple Grove
MLS Listing ID NJBL388732
Sold Date 01/29/21
Style Colonial
Bedrooms 5
Full Baths 2
Half Baths 1
HOA Y/N N
Abv Grd Liv Area 2,332
Originating Board BRIGHT
Year Built 1992
Annual Tax Amount $7,904
Tax Year 2020
Lot Size 10,080 Sqft
Acres 0.23
Lot Dimensions 84.00 x 120.00
Property Description
Bright And Beautiful Hamilton Model In The Lovely Development Of Maple Grove. Walk to School And Park Location! This Lovely Colonial Will Steal Your Heart With It's Gleaming Hardwood Floors And Warm Neutral Tones Throughout. The Front Hall is Graced With A Neutral Tile Floor That Flows Effortlessly Into The Wonderful Eat-In Kitchen, Adorned With Stainless Steel Appliances, Plenty Of Cabinetry, A Penninsula And Nice Sized Pantry. The Kitchen Is Open To The Generously Sized Family Room With Beautiful Hardwood Floors and A Sliding Glass Door That Leads To The Deck Overlooking The Fenced Yard. The Dining Room Sits Just Off The Kitchen While The Formal Living Room Sits Just Beyond The Foyer, Both Quite Sizable And Featuring Gorgeous Hardwood Flooring And Light Neutral Paint. A Laundry Room & Half Bath Complete The Main Floor. Upstairs You'll Find Four Nice Sized Bedrooms Serviced By A Hall Bath, Along With A Primary Bedroom Suite With Walk In Closet, Dressing Area With Vanity & Prep Sink, And A Full Ensuite Bath. The Basement Runs The Length Of The Home And is Mostly Finished And Includes Brand New Carpeting and Recessed Lighting Throughout. Perfect Den/Game Room, Along With Plenty Of Unfinished Area For Additional Storage Space. So Much House For The Money! It's All Right Here! Walk To School And An Easy Commute To All Major Highways, Philadelphia, NYC & Joint Maguire AFB.
Location
State NJ
County Burlington
Area Lumberton Twp (20317)
Zoning R2.5
Rooms
Other Rooms Living Room, Dining Room, Primary Bedroom, Bedroom 2, Bedroom 3, Bedroom 4, Bedroom 5, Kitchen, Family Room, Foyer, Great Room, Laundry
Basement Full, Partially Finished
Interior
Interior Features Breakfast Area, Bar, Carpet, Dining Area, Family Room Off Kitchen, Floor Plan - Traditional, Floor Plan - Open, Formal/Separate Dining Room, Kitchen - Eat-In, Kitchen - Island, Kitchen - Table Space, Pantry
Hot Water Natural Gas
Heating Forced Air
Cooling Central A/C
Flooring Hardwood, Carpet
Equipment Oven - Single, Stainless Steel Appliances, Washer, Stove
Appliance Oven - Single, Stainless Steel Appliances, Washer, Stove
Heat Source Natural Gas
Laundry Main Floor
Exterior
Parking Features Garage - Front Entry, Garage Door Opener
Garage Spaces 2.0
Water Access N
Roof Type Architectural Shingle
Accessibility None
Attached Garage 2
Total Parking Spaces 2
Garage Y
Building
Story 2
Sewer Public Sewer
Water Public
Architectural Style Colonial
Level or Stories 2
Additional Building Above Grade, Below Grade
New Construction N
Schools
Elementary Schools Bobbys Run School
Middle Schools Lumberton M.S.
High Schools Rancocas Valley Reg. H.S.
School District Lumberton Township Public Schools
Others
Senior Community No
Tax ID 17-00019 47-00008
Ownership Fee Simple
SqFt Source Assessor
Acceptable Financing Conventional, Cash
Listing Terms Conventional, Cash
Financing Conventional,Cash
Special Listing Condition Standard
Read Less Info
Want to know what your home might be worth? Contact us for a FREE valuation!

Our team is ready to help you sell your home for the highest possible price ASAP

Bought with Michael Mazur • Long & Foster Real Estate, Inc.

"My job is to find and attract mastery-based agents to the office, protect the culture, and make sure everyone is happy! "







