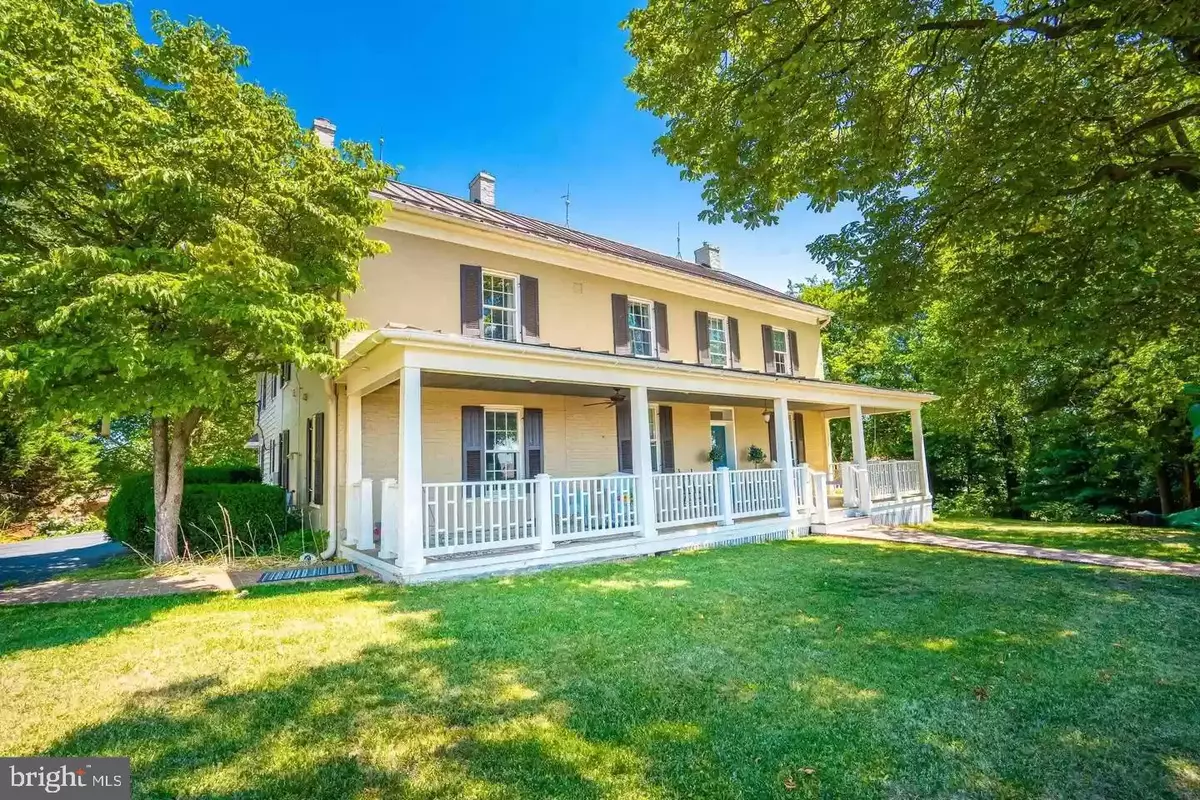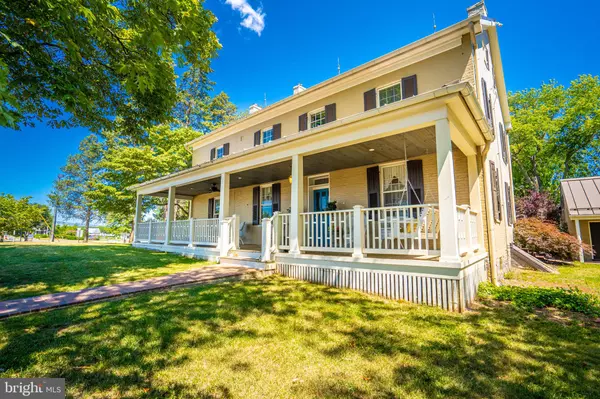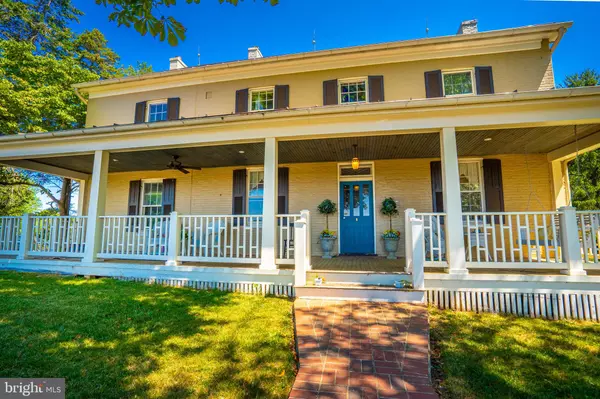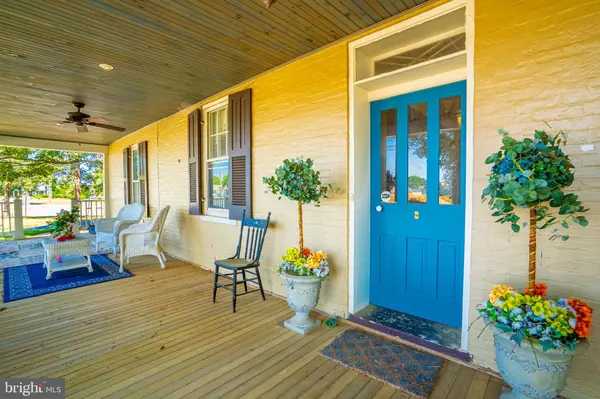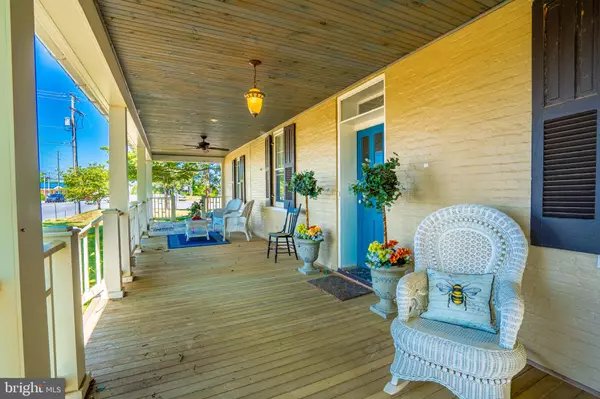$440,000
$465,000
5.4%For more information regarding the value of a property, please contact us for a free consultation.
4 Beds
3 Baths
3,778 SqFt
SOLD DATE : 05/27/2022
Key Details
Sold Price $440,000
Property Type Single Family Home
Sub Type Detached
Listing Status Sold
Purchase Type For Sale
Square Footage 3,778 sqft
Price per Sqft $116
Subdivision None Available
MLS Listing ID MDWA2001166
Sold Date 05/27/22
Style Colonial
Bedrooms 4
Full Baths 2
Half Baths 1
HOA Y/N N
Abv Grd Liv Area 3,778
Originating Board BRIGHT
Year Built 1868
Annual Tax Amount $3,084
Tax Year 2022
Lot Size 1.610 Acres
Acres 1.61
Property Description
Charm Galore! Exquisite Colonial built in 1868 with additions in 1907, and Great Room added in 1997. Privately situated on 1.61 Acres, with huge old trees and a park like setting, extending to tree line with lush grass and well-established landscaping. Large storage shed, separate woodshed, and more than ample parking. Theres a historic Summer Kitchen structure with woodstove and loft, and electric. Fully filtered Koi/Goldfish pond with old time concrete seating offers a place to sit and quiet your thoughts. The covered front porch extends the length of the house, has electric, Ceiling fan and lights. Standing Seam metal roof, dual zoned natural gas furnaces, and central A/C. The old and the new inside this lovely home provides an open flow, from the Great Room with skylights, Stone Wood-burning Fireplace, to the updated Kitchen with pass through breakfast bar. When you enter through the front you step back in time with a library room with gas fireplace, Foyer with main staircase and half bath, to a formal living room/parlor also with a gas fireplace and windows with deep sills. The formal dining room has access from the kitchen, library and living room, with large windows to views the courtyard brick patio area off the great room. The upper level offers 4 bedrooms, two full baths and a separate laundry room with a sink, cabinets and extra counter space. Two of the bedrooms have attic staircases, and one with glass French doors is large enough to divide into 2 bedrooms. Master has vaulted ceiling with a bathroom suite that has two separate vanities with sinks, skylight, built in medicine cabinets, walk in closet, separate shower and a big jacuzzi tub. With over 3,700 square feet youll surely have plenty of space for everyone. A New "in the box" electric steam shower to replace standard shower in master bath, to convey. Dedicated water heater for the master bath. Very convenient location that feels completely secluded. Seller will consider offering closing costs assistance based on offer price and terms.
Location
State MD
County Washington
Zoning RS
Rooms
Other Rooms Living Room, Dining Room, Primary Bedroom, Bedroom 2, Bedroom 3, Bedroom 4, Kitchen, Foyer, Great Room, Laundry, Other
Basement Other, Poured Concrete, Outside Entrance, Interior Access
Interior
Interior Features Kitchen - Island, Dining Area, Primary Bath(s), Chair Railings, Double/Dual Staircase, Attic/House Fan, Ceiling Fan(s), Skylight(s), Walk-in Closet(s)
Hot Water Electric
Heating Forced Air, Zoned, Heat Pump(s)
Cooling Central A/C, Heat Pump(s), Ceiling Fan(s), Attic Fan
Flooring Hardwood, Carpet, Laminated
Fireplaces Number 3
Fireplaces Type Equipment, Gas/Propane
Equipment Washer/Dryer Hookups Only, Refrigerator, Dishwasher, Built-In Microwave, Oven - Double, Cooktop, Water Heater
Fireplace Y
Appliance Washer/Dryer Hookups Only, Refrigerator, Dishwasher, Built-In Microwave, Oven - Double, Cooktop, Water Heater
Heat Source Natural Gas, Wood
Exterior
Utilities Available Natural Gas Available, Phone Available, Electric Available, Cable TV
Water Access N
Accessibility None
Garage N
Building
Story 2.5
Sewer Private Septic Tank
Water Public
Architectural Style Colonial
Level or Stories 2.5
Additional Building Above Grade, Below Grade
New Construction N
Schools
School District Washington County Public Schools
Others
Senior Community No
Tax ID 2209010092
Ownership Fee Simple
SqFt Source Assessor
Acceptable Financing Cash, Conventional, FHA, VA
Listing Terms Cash, Conventional, FHA, VA
Financing Cash,Conventional,FHA,VA
Special Listing Condition Standard
Read Less Info
Want to know what your home might be worth? Contact us for a FREE valuation!

Our team is ready to help you sell your home for the highest possible price ASAP

Bought with Steven L Powell • RE/MAX Achievers
"My job is to find and attract mastery-based agents to the office, protect the culture, and make sure everyone is happy! "


