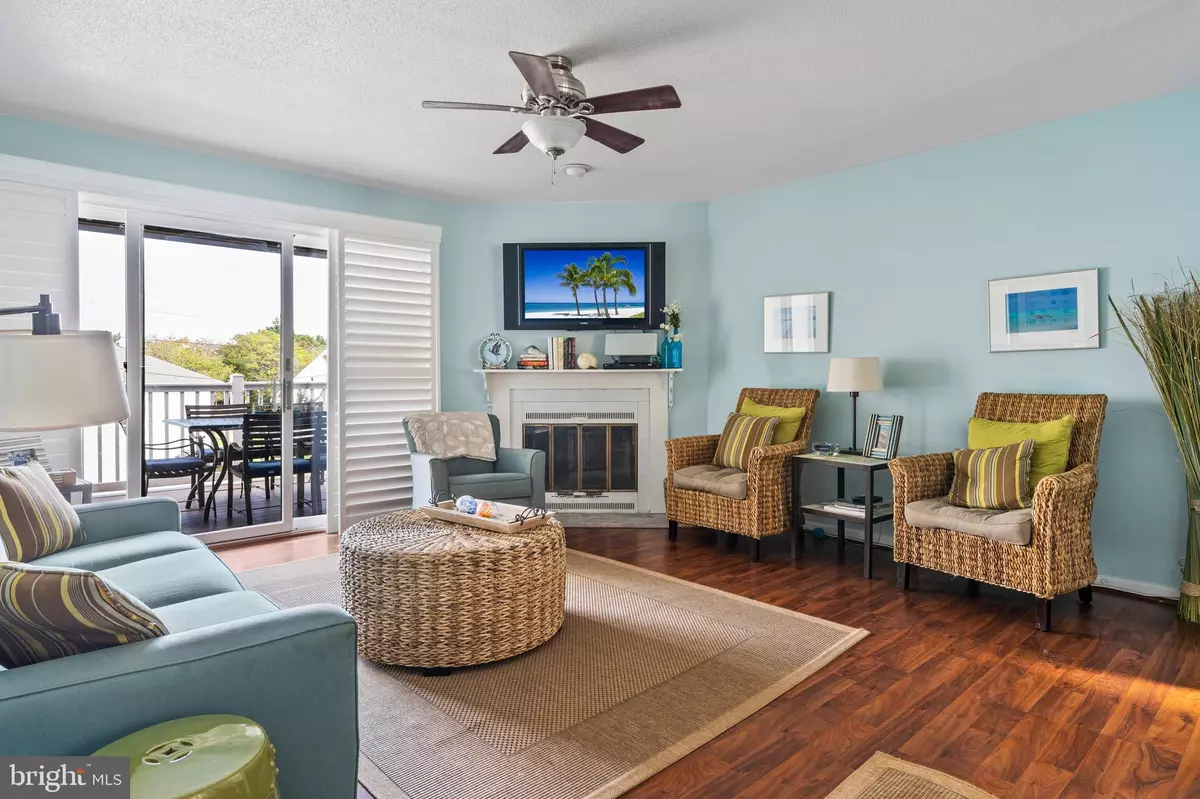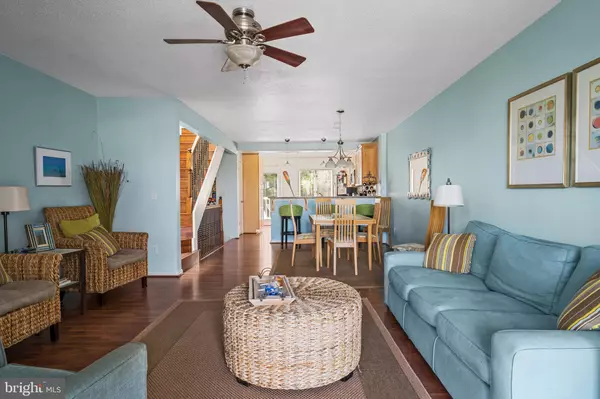$665,000
$669,000
0.6%For more information regarding the value of a property, please contact us for a free consultation.
3 Beds
4 Baths
SOLD DATE : 10/16/2020
Key Details
Sold Price $665,000
Property Type Condo
Sub Type Condo/Co-op
Listing Status Sold
Purchase Type For Sale
Subdivision None Available
MLS Listing ID DESU168262
Sold Date 10/16/20
Style Coastal
Bedrooms 3
Full Baths 2
Half Baths 2
Condo Fees $2,400/ann
HOA Y/N N
Originating Board BRIGHT
Year Built 2005
Annual Tax Amount $1,080
Tax Year 2020
Lot Dimensions 0.00 x 0.00
Property Description
Great investment opportunity to own this nicely updated town home in the heart of Fenwick Island. Located on the beach block and easy walk to shops and restaurants. Cannon Street beach is one of the least populated beaches in Fenwick Island. Three bedroom, 2 full and 2 half baths with outdoor shower and plenty of off-street parking. Plenty of space to spread out on 3 balconies. Many recent upgrades include, new roof (2019), new balconies (2017) and new HVAC (2018). Popular rental area, easy living at the beach!
Location
State DE
County Sussex
Area Baltimore Hundred (31001)
Zoning TN
Direction North
Interior
Interior Features Ceiling Fan(s), Combination Dining/Living, Entry Level Bedroom, Floor Plan - Open, Kitchen - Table Space, Tub Shower, Stall Shower, Upgraded Countertops
Hot Water Electric
Heating Heat Pump - Electric BackUp
Cooling Central A/C, Ceiling Fan(s)
Flooring Laminated
Fireplaces Number 1
Fireplaces Type Wood, Mantel(s)
Equipment Built-In Microwave, Dishwasher, Disposal, Dryer - Electric, Exhaust Fan, Oven/Range - Electric, Refrigerator, Washer
Fireplace Y
Appliance Built-In Microwave, Dishwasher, Disposal, Dryer - Electric, Exhaust Fan, Oven/Range - Electric, Refrigerator, Washer
Heat Source Electric
Laundry Upper Floor
Exterior
Garage Spaces 4.0
Amenities Available Beach
Water Access Y
Accessibility None
Total Parking Spaces 4
Garage N
Building
Story 3
Foundation Slab
Sewer Public Sewer
Water Private/Community Water
Architectural Style Coastal
Level or Stories 3
Additional Building Above Grade, Below Grade
New Construction N
Schools
School District Indian River
Others
Pets Allowed Y
HOA Fee Include Ext Bldg Maint,Insurance,Management,Reserve Funds,Water
Senior Community No
Tax ID 134-23.16-251.00-5
Ownership Condominium
Special Listing Condition Standard
Pets Allowed No Pet Restrictions
Read Less Info
Want to know what your home might be worth? Contact us for a FREE valuation!

Our team is ready to help you sell your home for the highest possible price ASAP

Bought with Ann Buxbaum • Northrop Realty

"My job is to find and attract mastery-based agents to the office, protect the culture, and make sure everyone is happy! "







