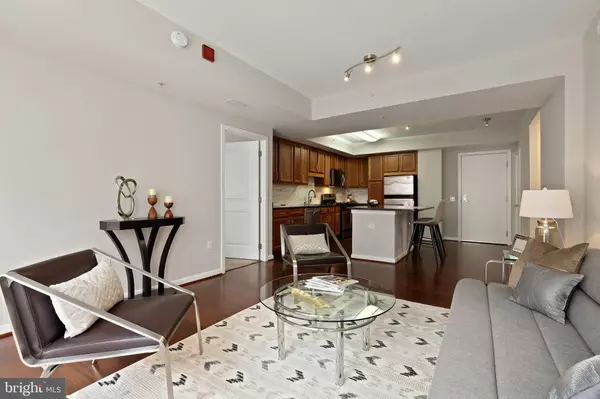$666,000
$639,900
4.1%For more information regarding the value of a property, please contact us for a free consultation.
2 Beds
2 Baths
1,046 SqFt
SOLD DATE : 06/21/2021
Key Details
Sold Price $666,000
Property Type Condo
Sub Type Condo/Co-op
Listing Status Sold
Purchase Type For Sale
Square Footage 1,046 sqft
Price per Sqft $636
Subdivision Mount Vernon
MLS Listing ID DCDC521116
Sold Date 06/21/21
Style Contemporary
Bedrooms 2
Full Baths 2
Condo Fees $795/mo
HOA Y/N N
Abv Grd Liv Area 1,046
Originating Board BRIGHT
Year Built 2007
Annual Tax Amount $5,204
Tax Year 2020
Property Description
Welcome home to The L at City Vista! This unit is ideally-located in the sought after Mount Vernon Triangle featuring 2 bedrooms, 2 bathrooms, garage parking space, and designated temperature controlled storage unit. This well-appointed condo features an open floor plan, hardwood floors, and floor-to-ceiling windows that flood the unit with an abundance of natural light. The gourmet kitchen boasts stainless steel appliances, gas cooking, granite countertops, and large center island with breakfast bar seating. The owners bedroom with en-suite bathroom has dual vanities, a glass shower door, and plenty of custom closet space. This unit has 1 additional bedroom with a custom closet and 1 additional bathroom with a soaking bathtub. In unit washer/dryer make everyday living a breeze. All utilities (except electric) covered by the condo fee. Amenity rich building includes concierge, package collection, two rooftop decks with amazing panoramic views of DC, rooftop pool, multiple lounges, courtyards, 1 acre private green space and much more! Shared amenities in the sister building, the "K". Pet friendly building with a small dog park across the street. Enjoy the convenience of having Safeway, Vida Fitness, numerous restaurants and shops on the same block. Beyond that, it's just a few blocks to multiple Metro stops (Mt. Vernon Square--Green/Yellow Lines & Chinatown--Red Line), Capital One Arena, and so much more. Walk Score-97.
Location
State DC
County Washington
Zoning SEE PUBLIC RECORDS
Rooms
Main Level Bedrooms 2
Interior
Hot Water Natural Gas
Heating Forced Air
Cooling Central A/C
Equipment Dishwasher, Disposal, Dryer, Microwave, Oven/Range - Gas, Refrigerator, Stainless Steel Appliances, Washer
Appliance Dishwasher, Disposal, Dryer, Microwave, Oven/Range - Gas, Refrigerator, Stainless Steel Appliances, Washer
Heat Source Natural Gas
Exterior
Exterior Feature Roof, Deck(s)
Parking Features Basement Garage, Underground
Garage Spaces 1.0
Amenities Available Answering Service, Concierge, Meeting Room, Recreational Center, Elevator, Security, Gated Community, Party Room, Swimming Pool, Community Center
Water Access N
Accessibility Elevator
Porch Roof, Deck(s)
Total Parking Spaces 1
Garage N
Building
Story 1
Unit Features Hi-Rise 9+ Floors
Sewer Public Sewer
Water Public
Architectural Style Contemporary
Level or Stories 1
Additional Building Above Grade, Below Grade
New Construction N
Schools
School District District Of Columbia Public Schools
Others
HOA Fee Include Heat,Gas,Water,Common Area Maintenance,Ext Bldg Maint,Management,Insurance,Reserve Funds,Snow Removal,Trash,Security Gate,Lawn Maintenance,Pool(s),Sewer
Senior Community No
Tax ID 0515//2069
Ownership Condominium
Special Listing Condition Standard
Read Less Info
Want to know what your home might be worth? Contact us for a FREE valuation!

Our team is ready to help you sell your home for the highest possible price ASAP

Bought with James Whitfield Dalpee • Redfin Corp
"My job is to find and attract mastery-based agents to the office, protect the culture, and make sure everyone is happy! "







