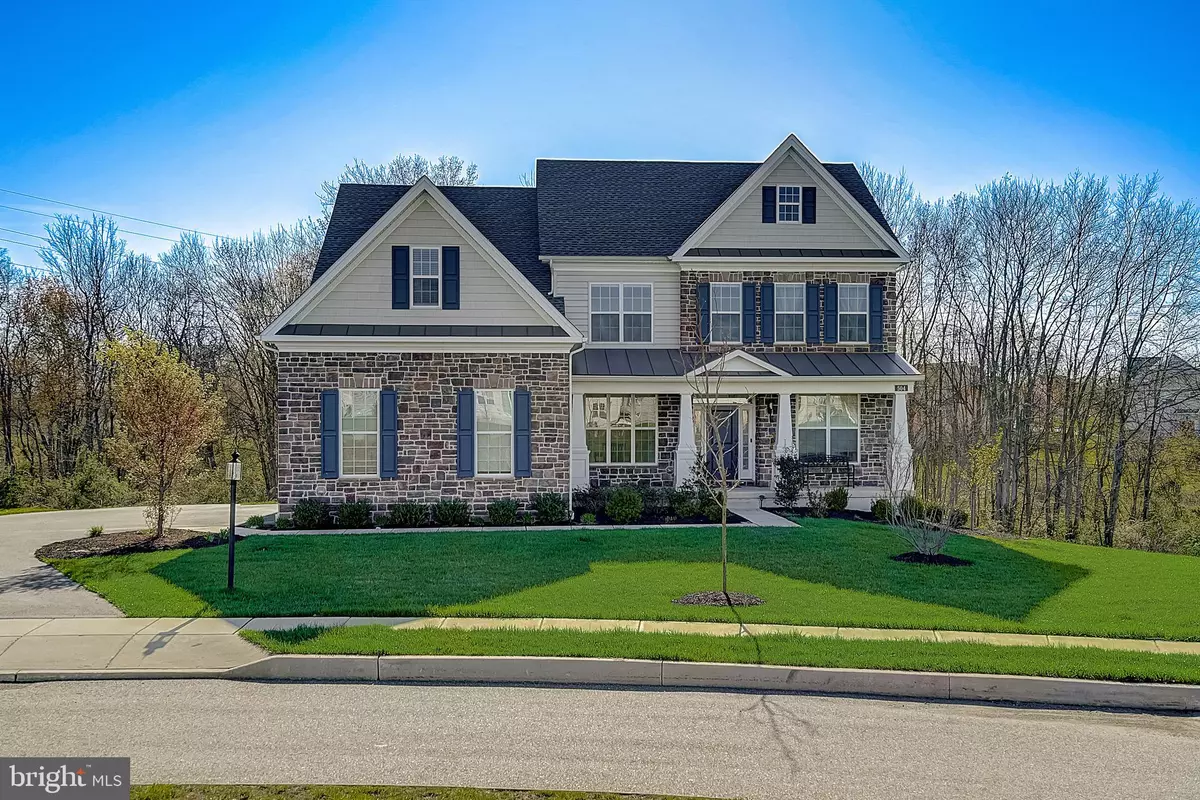$710,000
$684,000
3.8%For more information regarding the value of a property, please contact us for a free consultation.
5 Beds
3 Baths
3,910 SqFt
SOLD DATE : 08/12/2021
Key Details
Sold Price $710,000
Property Type Single Family Home
Sub Type Detached
Listing Status Sold
Purchase Type For Sale
Square Footage 3,910 sqft
Price per Sqft $181
Subdivision Reserve At French Cr
MLS Listing ID PACT533538
Sold Date 08/12/21
Style Colonial
Bedrooms 5
Full Baths 3
HOA Fees $160/mo
HOA Y/N Y
Abv Grd Liv Area 3,910
Originating Board BRIGHT
Year Built 2017
Annual Tax Amount $12,149
Tax Year 2020
Lot Size 0.350 Acres
Acres 0.35
Lot Dimensions 0.00 x 0.00
Property Description
Impeccably designed and very generously upgraded, this stunning colonial east-facing home sits on a premier cul-de-sac lot in the Reserve at French Creek. The main level offers an abundance of flexible and luxurious living space, featuring high ceilings, gorgeous wide-plank hardwood floors, extensive millwork, and superb natural light. A main entrance center hallway is bordered by a living room and dining room. The home then opens up into a grand family room featuring a beautiful floor-to-ceiling stone fireplace as well as floor-to-ceiling windows. The family room flows seamlessly into the kitchen where youll find a timeless and attractive combination of espresso cabinetry, white and grey-toned granite countertops, and a dark granite island. Off of the kitchen is a solarium/sunroom with serene tree-lined views into the rear yard. An extra-large wrap-around deck sits just off of the solarium, fit for entertaining small or large gatherings. Completing the main level is a conveniently located first-floor bedroom or office space with an ensuite full bathroom. Upstairs, the primary bedroom includes a spacious walk-in closet and a luxurious ensuite bath with a soaking tub and dual vanities. Attached to the primary bedroom is a large bonus room, perfect as an activity room, creative space, workout area...the possibilities are endless! The remaining three upstairs bedrooms feature great natural light, abundant closet space and one even includes an adorable study area cut-out. A dual vanity hall bathroom completes this level. The walk-out daylight lower level has high ceilings and the potential to become a spectacular finished basement. Just outside of the lower level is a built-in barn-style storage shed, integrated into the overall exterior appearance of the house perfectly. This unique and ingenious feature provides ample space for storage without cluttering up the interior of your home! Additional highlights of this incredible home include: charming front porch, surround sound audio wiring in the family room, wired with POE (power over ethernet) wiring connected centrally for fast connectivity throughout the house, three-car attached garage, extended driveway for additional parking, hammock and swings under the deck and a premium lot location. You can have all of these great features, in a practically new home within the highly acclaimed Owen J. Roberts School District...this is definitely a must see home!
Location
State PA
County Chester
Area East Vincent Twp (10321)
Zoning RES
Rooms
Basement Full
Main Level Bedrooms 1
Interior
Hot Water Propane
Heating Forced Air
Cooling Central A/C
Flooring Hardwood
Fireplaces Number 1
Fireplaces Type Gas/Propane
Equipment Built-In Microwave, Built-In Range, Oven - Single
Fireplace Y
Appliance Built-In Microwave, Built-In Range, Oven - Single
Heat Source Natural Gas
Laundry Main Floor
Exterior
Exterior Feature Wrap Around, Deck(s)
Parking Features Garage - Side Entry
Garage Spaces 3.0
Water Access N
Roof Type Shingle
Accessibility Other
Porch Wrap Around, Deck(s)
Attached Garage 3
Total Parking Spaces 3
Garage Y
Building
Story 2
Sewer Public Sewer
Water Public
Architectural Style Colonial
Level or Stories 2
Additional Building Above Grade, Below Grade
New Construction N
Schools
Elementary Schools East Vincent
Middle Schools Owen J Roberts
High Schools Owen J Roberts
School District Owen J Roberts
Others
HOA Fee Include Common Area Maintenance,Snow Removal
Senior Community No
Tax ID 21-05 -0456
Ownership Fee Simple
SqFt Source Assessor
Security Features Security System
Acceptable Financing Cash, Conventional, FHA, VA
Horse Property N
Listing Terms Cash, Conventional, FHA, VA
Financing Cash,Conventional,FHA,VA
Special Listing Condition Standard
Read Less Info
Want to know what your home might be worth? Contact us for a FREE valuation!

Our team is ready to help you sell your home for the highest possible price ASAP

Bought with Adina Farrell-Moore • Realty One Group Restore - Collegeville

"My job is to find and attract mastery-based agents to the office, protect the culture, and make sure everyone is happy! "







