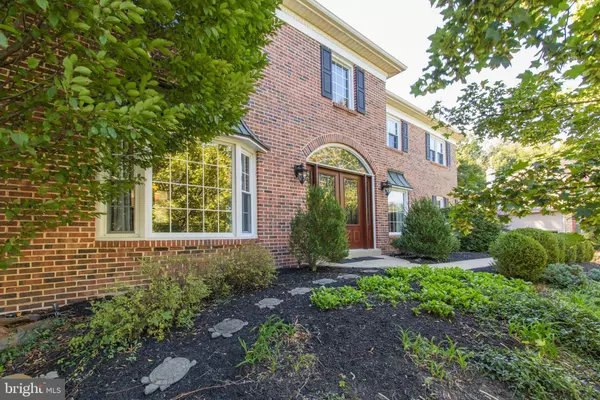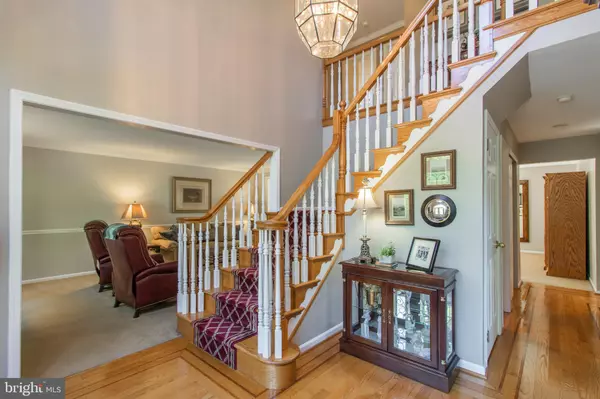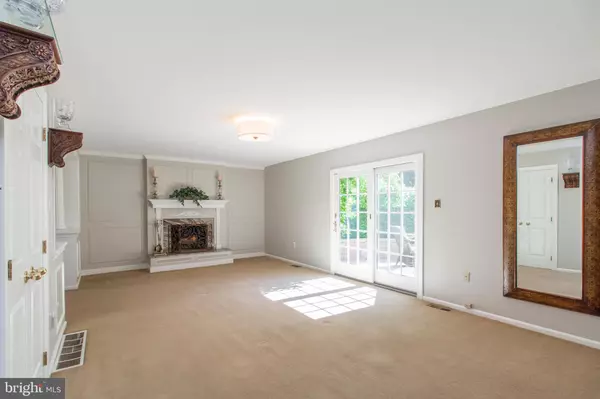$635,750
$599,900
6.0%For more information regarding the value of a property, please contact us for a free consultation.
4 Beds
3 Baths
3,404 SqFt
SOLD DATE : 11/10/2020
Key Details
Sold Price $635,750
Property Type Single Family Home
Sub Type Detached
Listing Status Sold
Purchase Type For Sale
Square Footage 3,404 sqft
Price per Sqft $186
Subdivision The Estates Of Doylestown
MLS Listing ID PABU507348
Sold Date 11/10/20
Style Colonial
Bedrooms 4
Full Baths 2
Half Baths 1
HOA Y/N N
Abv Grd Liv Area 3,404
Originating Board BRIGHT
Year Built 1988
Annual Tax Amount $8,934
Tax Year 2020
Lot Size 0.470 Acres
Acres 0.47
Lot Dimensions 88.00 x 151.00
Property Description
Prepare to be wowed by this meticulously maintained four bedroom, two and a half bath Colonial located in the highly desirable neighborhood of The Estates of Doylestown! As you enter into the grand two-story foyer, you are greeted by hardwood flooring, a stately turned staircase, and plenty of natural light. Just off to the left sits the formal living room complete with crown molding, chair rail, wainscotting, and sightlines into the dining and family room. The spacious family room offers beautiful molding that accentuates the wood-burning fireplace, plush carpeting, and sliding French doors leading to the back paver patio. The gourmet eat-in kitchen is packed with features and is sure to please today's discerning home buyers. The chef in the family can enjoy the extensive granite counter space, center island with room to seat four, tile backsplash, and double Dacor ovens complemented by top of the line stainless steel appliances. The adjoining breakfast room offers built-in shelving, hardwood flooring, and a bay window showcasing the pristine backyard. Host all of your holiday parties in the formal dining room complete with chair rail, crown molding, and a bay window overlooking the front lawn. A functional mudroom and half bath complete this level. Upstairs, the primary oasis is sure to impress with its vaulted ceilings, expansive walk-in closet, separate sitting area, laundry room, and master bath. The primary bath boasts vaulted ceilings, skylight, spacious shower, pendant lighting, ceiling fan, and ample counter space with a dual built-in vanity. A hall bath and three more bedrooms, all with ceiling fans, neutral décor, and plenty of closet space complete this level. As if that was not enough, there is a fully finished basement, oversized garage with a great deal of storage space, and a paver patio overlooking the perfectly manicured backyard backing to woods. All of this and so much more located within the award-winning Central Bucks School District!
Location
State PA
County Bucks
Area Doylestown Twp (10109)
Zoning R2B
Rooms
Basement Full, Fully Finished
Interior
Hot Water Natural Gas
Heating Forced Air
Cooling Central A/C
Flooring Ceramic Tile
Fireplaces Number 1
Fireplace Y
Heat Source Natural Gas
Exterior
Parking Features Inside Access
Garage Spaces 2.0
Water Access N
Roof Type Shingle
Accessibility None
Attached Garage 2
Total Parking Spaces 2
Garage Y
Building
Story 2
Sewer Public Sewer
Water Public
Architectural Style Colonial
Level or Stories 2
Additional Building Above Grade, Below Grade
Structure Type Dry Wall
New Construction N
Schools
Elementary Schools Jamison
Middle Schools Tamanend
High Schools Central Bucks High School South
School District Central Bucks
Others
Senior Community No
Tax ID 09-057-016
Ownership Fee Simple
SqFt Source Estimated
Acceptable Financing Cash, Conventional, VA
Listing Terms Cash, Conventional, VA
Financing Cash,Conventional,VA
Special Listing Condition Standard
Read Less Info
Want to know what your home might be worth? Contact us for a FREE valuation!

Our team is ready to help you sell your home for the highest possible price ASAP

Bought with Angela Guidone • BHHS Fox & Roach-Doylestown
"My job is to find and attract mastery-based agents to the office, protect the culture, and make sure everyone is happy! "







