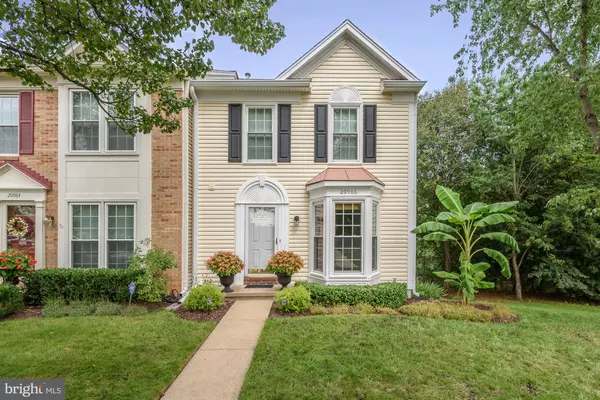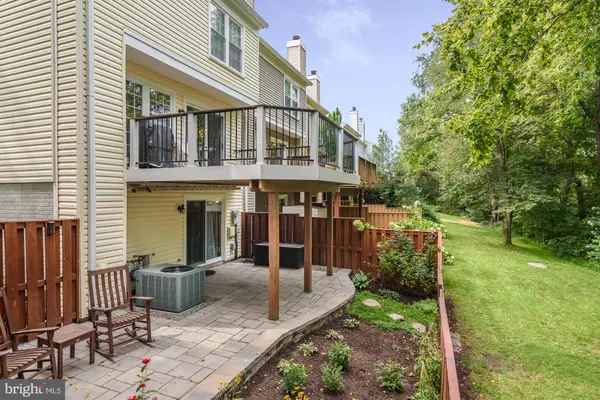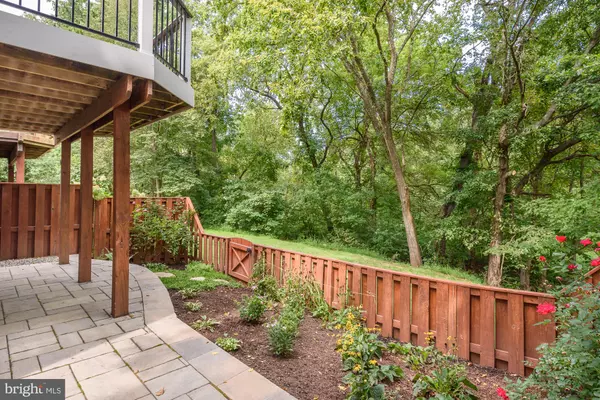$461,000
$450,000
2.4%For more information regarding the value of a property, please contact us for a free consultation.
3 Beds
3 Baths
1,859 SqFt
SOLD DATE : 10/23/2020
Key Details
Sold Price $461,000
Property Type Townhouse
Sub Type End of Row/Townhouse
Listing Status Sold
Purchase Type For Sale
Square Footage 1,859 sqft
Price per Sqft $247
Subdivision Ashburn Farm
MLS Listing ID VALO422006
Sold Date 10/23/20
Style Colonial
Bedrooms 3
Full Baths 2
Half Baths 1
HOA Fees $98/mo
HOA Y/N Y
Abv Grd Liv Area 1,459
Originating Board BRIGHT
Year Built 1990
Annual Tax Amount $4,006
Tax Year 2020
Lot Size 2,614 Sqft
Acres 0.06
Property Description
JUST MOVE IN! This End Unit TH in Ashburn Farm is ready for you to call it your own. Features include big bright kitchen with bay window, granite counters and stainless steel appliances and pass through to Dining Room & Living Room. Off the Living Room is a TREX deck that over looks common area and tree line for a uniquely private setting. Upstairs you will find 3 bedrooms, all with overhead lights & ceiling fans, 1 hall bathroom shared by the secondary bedrooms and the Owners Suite with Ensuite Bathroom and Walk-In Closet. The Basement features include rec room with gas fireplace and walk-out to patio in fenced backyard to enjoy more of the privacy of the tree lined view. The laundry and storage room , which includes a framed rough in area for an additional full bathroom, round out the basement. Some additional notes : ** Poly pipes replaced with CPVC in 2010, , HVAC replaced 2010, Roof/Siding/Windows 2003, Hot Water Heater 2020, Washing Machine Aug 2020.
Location
State VA
County Loudoun
Zoning 19
Direction South
Rooms
Other Rooms Living Room, Dining Room, Primary Bedroom, Bedroom 2, Bedroom 3, Kitchen, Laundry, Recreation Room, Storage Room
Basement Full, Walkout Level, Rough Bath Plumb, Daylight, Partial
Interior
Interior Features Carpet, Chair Railings, Formal/Separate Dining Room, Kitchen - Table Space, Soaking Tub, Walk-in Closet(s), Wood Floors, Crown Moldings, Upgraded Countertops
Hot Water Natural Gas
Heating Forced Air
Cooling Central A/C
Flooring Carpet, Hardwood
Fireplaces Number 1
Fireplaces Type Gas/Propane
Fireplace Y
Heat Source Natural Gas
Laundry Basement
Exterior
Exterior Feature Patio(s), Deck(s)
Garage Spaces 2.0
Parking On Site 2
Amenities Available Baseball Field, Basketball Courts, Bike Trail, Common Grounds, Jog/Walk Path, Meeting Room, Party Room, Picnic Area, Pool - Outdoor, Reserved/Assigned Parking, Soccer Field, Tennis Courts, Tot Lots/Playground
Water Access N
Accessibility None
Porch Patio(s), Deck(s)
Total Parking Spaces 2
Garage N
Building
Lot Description Backs to Trees, Backs - Open Common Area
Story 3
Sewer Public Sewer
Water Public
Architectural Style Colonial
Level or Stories 3
Additional Building Above Grade, Below Grade
New Construction N
Schools
Elementary Schools Sanders Corner
Middle Schools Trailside
High Schools Stone Bridge
School District Loudoun County Public Schools
Others
Pets Allowed Y
HOA Fee Include Common Area Maintenance,Management,Pool(s),Reserve Funds,Road Maintenance,Snow Removal,Trash
Senior Community No
Tax ID 117399597000
Ownership Fee Simple
SqFt Source Assessor
Acceptable Financing Cash, Conventional, FHA, VA
Horse Property N
Listing Terms Cash, Conventional, FHA, VA
Financing Cash,Conventional,FHA,VA
Special Listing Condition Standard
Pets Allowed No Pet Restrictions
Read Less Info
Want to know what your home might be worth? Contact us for a FREE valuation!

Our team is ready to help you sell your home for the highest possible price ASAP

Bought with Wes W. Stearns • M.O. Wilson Properties
"My job is to find and attract mastery-based agents to the office, protect the culture, and make sure everyone is happy! "







