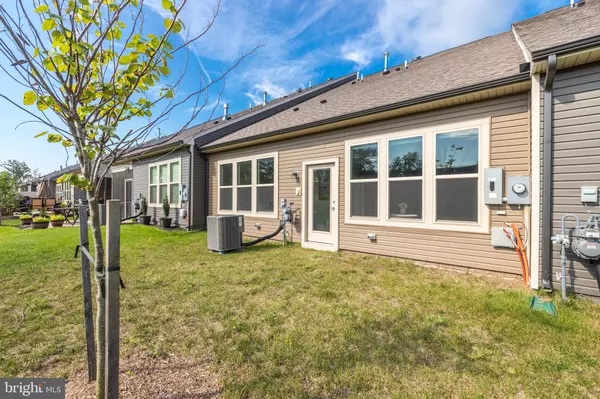$695,000
$699,900
0.7%For more information regarding the value of a property, please contact us for a free consultation.
3 Beds
3 Baths
2,758 SqFt
SOLD DATE : 10/04/2021
Key Details
Sold Price $695,000
Property Type Townhouse
Sub Type Interior Row/Townhouse
Listing Status Sold
Purchase Type For Sale
Square Footage 2,758 sqft
Price per Sqft $251
Subdivision Lexington 7
MLS Listing ID VALO2006964
Sold Date 10/04/21
Style Other
Bedrooms 3
Full Baths 2
Half Baths 1
HOA Fees $205/mo
HOA Y/N Y
Abv Grd Liv Area 2,758
Originating Board BRIGHT
Year Built 2019
Annual Tax Amount $5,872
Tax Year 2021
Lot Size 3,485 Sqft
Acres 0.08
Property Description
This well-maintained 3-bedroom, 2.5 bath, townhome built by Pulte in 2019 offers 2 finished levels located in highly desirable Lexington 7, a 55+ community featuring walking trails, nature preserves, and outdoor pickleball and bocce ball courts. A tailored exterior with front entry, 2-car garage, brick trim and shake vinyl siding, and a cozy backyard are only some of the fine features that make this home so appealing. Interior features include an arch from the entry hall to the kitchen and dining area, recessed lighting, decorative moldings, and a spectacular added sunroom where plenty of windows flood the space with natural light. The windowless flex room with CAT6 and RG6 wired internet outlet is ideal for sensitive computer work, and the open floor plan leaves many options for the new homeowner. A spacious master bedroom and bath located on the main floor comes with a huge walk in closet. The upstairs boasts two large bedrooms with closets and full bath, a storage room, and a loft ideal for grandkids to play, for yoga or exercise, for entertainment /TV (cable connected), or just a place to relax with a good book and a cup of tea. Come home and be part of this community so convenient to One Loudoun. Inova Loudoun Hospital, Riverside Square (including Great Oak Health Club), route 7, shopping, restaurants, Dulles airport and more! Open House Sunday 9/5 12-3pm.
Location
State VA
County Loudoun
Zoning 18
Rooms
Main Level Bedrooms 1
Interior
Interior Features Breakfast Area, Carpet, Combination Dining/Living, Combination Kitchen/Dining, Crown Moldings, Dining Area, Entry Level Bedroom, Kitchen - Gourmet, Kitchen - Island, Pantry, Walk-in Closet(s), Window Treatments, Wood Floors, Floor Plan - Open
Hot Water Electric
Heating Forced Air, Programmable Thermostat
Cooling Central A/C
Fireplace N
Heat Source Natural Gas
Exterior
Parking Features Garage - Front Entry, Inside Access
Garage Spaces 2.0
Water Access N
Accessibility None
Attached Garage 2
Total Parking Spaces 2
Garage Y
Building
Story 2
Foundation Slab
Sewer Public Sewer
Water Public
Architectural Style Other
Level or Stories 2
Additional Building Above Grade, Below Grade
New Construction N
Schools
School District Loudoun County Public Schools
Others
Senior Community Yes
Age Restriction 55
Tax ID 056285547000
Ownership Fee Simple
SqFt Source Assessor
Special Listing Condition Standard
Read Less Info
Want to know what your home might be worth? Contact us for a FREE valuation!

Our team is ready to help you sell your home for the highest possible price ASAP

Bought with Mohammad R Rofougaran • Stein and Associates
"My job is to find and attract mastery-based agents to the office, protect the culture, and make sure everyone is happy! "







