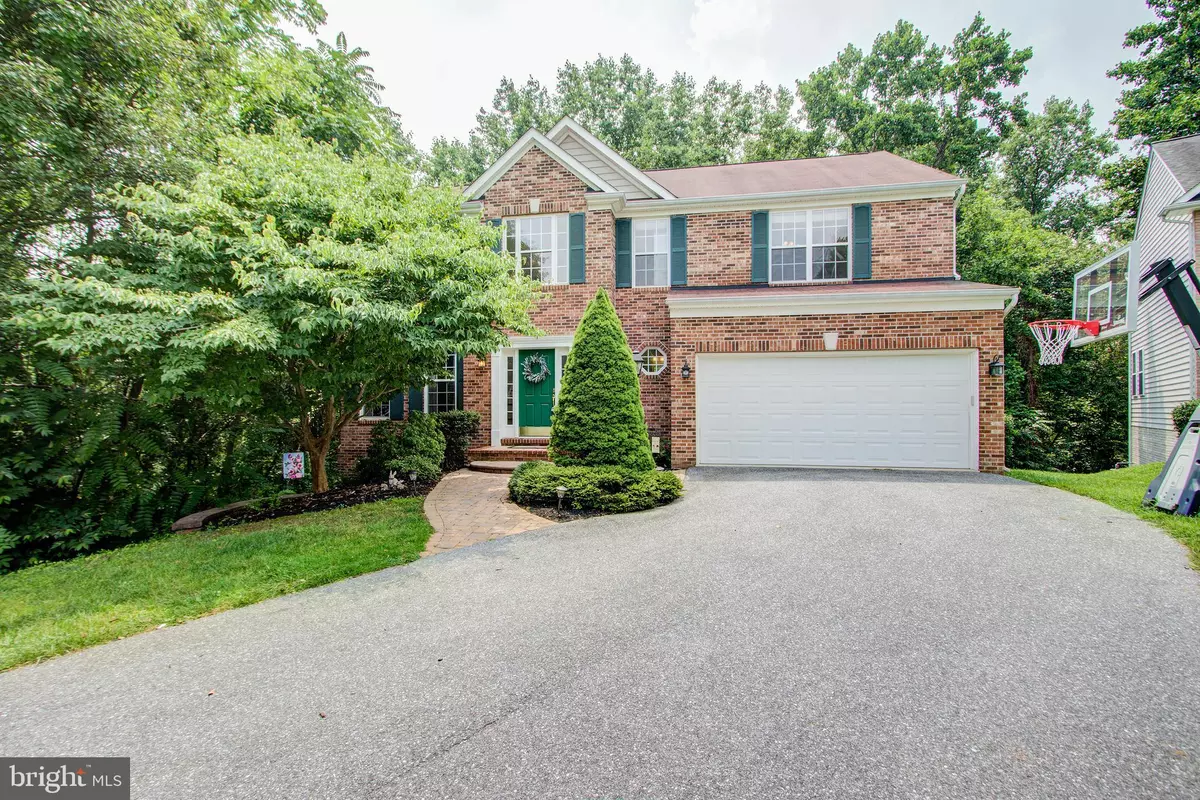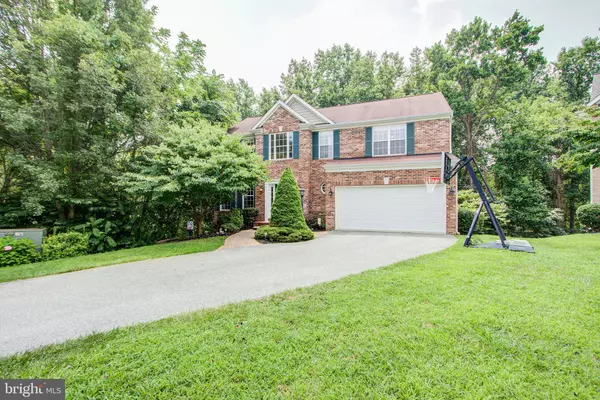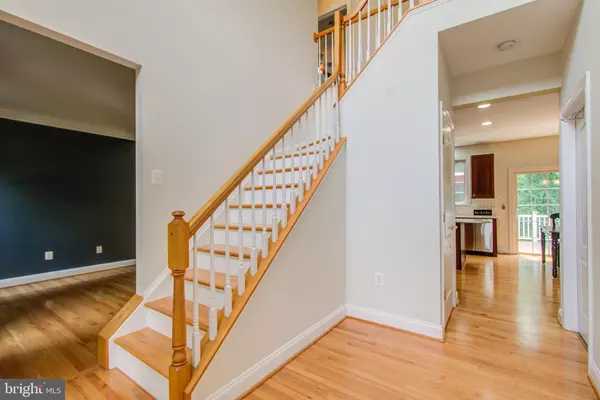$549,000
$549,000
For more information regarding the value of a property, please contact us for a free consultation.
4 Beds
4 Baths
3,373 SqFt
SOLD DATE : 09/03/2021
Key Details
Sold Price $549,000
Property Type Single Family Home
Sub Type Detached
Listing Status Sold
Purchase Type For Sale
Square Footage 3,373 sqft
Price per Sqft $162
Subdivision Westwinds
MLS Listing ID MDFR2002714
Sold Date 09/03/21
Style Colonial
Bedrooms 4
Full Baths 2
Half Baths 2
HOA Fees $153/ann
HOA Y/N Y
Abv Grd Liv Area 2,473
Originating Board BRIGHT
Year Built 2001
Annual Tax Amount $4,389
Tax Year 2020
Lot Size 9,920 Sqft
Acres 0.23
Property Description
Updated and upgraded throughout with remodeled kitchen, updated owner bath, composite deck, hardwood on main level leading to upper landing, front paver walkway, replaced HVAC, basement finished, plus replaced washer/dryer, lighting fixtures, garage door and ceiling fans. *****
Four bedroom colonial with 2 full and 2 half baths, attached 2 car garage and finished walk out lower level. This home offers a great floorplan with first level den/living room, separate dining room with bumpout window and family room with bumpout window open to kitchen. Hardwood floors run through main level, stairs and upper landing. Two story foyer brings extra natural light into the entry space. Gourmet kitchen with center island breakfast bar, stainless steel appliances, custom subway tile backsplash, built in desk, quartz counters and breakfast nook. Family room has fireplace as the focal point. Slider takes you to a private, no maintenance deck. A powder room completes this level. *****
Upstairs owner suite has large bedroom with a walk in closet and luxury bath ensuite with double vanity with upgraded counters and huge shower with bench and frameless shower doors. The other three good sized bedrooms share a hall bath with double vanity. All bedrooms have ceiling fans. *****
The finished lower level recreation room also has a half bath and storage. A slider takes you to the back yard with a gorgeous wooded view. ***** Fantastic Lake Linganore community amenities include 4 pools, lake beaches, playgrounds, basketball courts, disc golf, tennis courts and trails. Close to shopping and commuting routes. Lots of outdoor recreation opportunities a short drive away as are the restaurants and entertainment of downtown Frederick.
Location
State MD
County Frederick
Zoning RES
Rooms
Basement Daylight, Full, Improved, Rear Entrance, Walkout Level, Windows
Interior
Interior Features Breakfast Area, Carpet, Ceiling Fan(s), Family Room Off Kitchen, Formal/Separate Dining Room, Kitchen - Gourmet, Kitchen - Island, Primary Bath(s), Recessed Lighting, Upgraded Countertops, Walk-in Closet(s), Wood Floors
Hot Water Natural Gas
Heating Forced Air
Cooling Central A/C, Ceiling Fan(s)
Flooring Hardwood, Carpet, Ceramic Tile
Fireplaces Number 1
Fireplaces Type Gas/Propane
Equipment Built-In Microwave, Dishwasher, Disposal, Dryer, Refrigerator, Stainless Steel Appliances, Oven/Range - Electric, Washer, Water Heater
Fireplace Y
Appliance Built-In Microwave, Dishwasher, Disposal, Dryer, Refrigerator, Stainless Steel Appliances, Oven/Range - Electric, Washer, Water Heater
Heat Source Electric
Laundry Has Laundry
Exterior
Exterior Feature Deck(s)
Parking Features Garage Door Opener, Garage - Front Entry
Garage Spaces 4.0
Amenities Available Basketball Courts, Bike Trail, Club House, Common Grounds, Fitness Center, Jog/Walk Path, Lake, Pool - Outdoor, Swimming Pool, Tot Lots/Playground, Water/Lake Privileges
Water Access N
View Trees/Woods
Accessibility None
Porch Deck(s)
Attached Garage 2
Total Parking Spaces 4
Garage Y
Building
Lot Description Backs to Trees
Story 3
Sewer Public Sewer
Water Public
Architectural Style Colonial
Level or Stories 3
Additional Building Above Grade, Below Grade
New Construction N
Schools
Middle Schools New Market
High Schools Linganore
School District Frederick County Public Schools
Others
HOA Fee Include Common Area Maintenance,Management,Pool(s),Recreation Facility,Reserve Funds,Snow Removal,Trash
Senior Community No
Tax ID 1127545297
Ownership Fee Simple
SqFt Source Assessor
Horse Property N
Special Listing Condition Standard
Read Less Info
Want to know what your home might be worth? Contact us for a FREE valuation!

Our team is ready to help you sell your home for the highest possible price ASAP

Bought with Karen J Summerfield • RE/MAX Realty Services
"My job is to find and attract mastery-based agents to the office, protect the culture, and make sure everyone is happy! "







