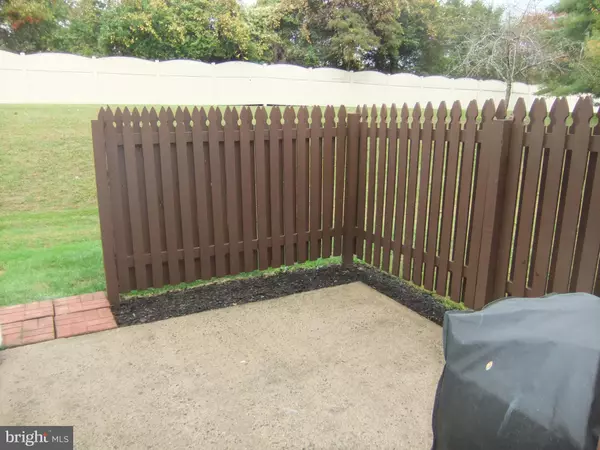$150,000
$150,000
For more information regarding the value of a property, please contact us for a free consultation.
2 Beds
1 Bath
SOLD DATE : 12/28/2020
Key Details
Sold Price $150,000
Property Type Condo
Sub Type Condo/Co-op
Listing Status Sold
Purchase Type For Sale
Subdivision Telford Hills
MLS Listing ID PABU509214
Sold Date 12/28/20
Style Unit/Flat
Bedrooms 2
Full Baths 1
Condo Fees $200/mo
HOA Y/N N
Originating Board BRIGHT
Year Built 1990
Tax Year 2020
Lot Dimensions 0.00 x 0.00
Property Description
Welcome to 417 Wexford Way located in the desirable Telford Hills Community. This lovely end unit condominium offers 2 bedrooms, 1 full bath with laundry area, large living room with a beautiful stone floor to ceiling wood burning fireplace , dining area with double closet and the user friendly kitchen equipped with refrigerator, garbage disposal, dishwasher and electric cooking . As you enter this home, you will notice the spiral staircase leading to the usable loft with an abundance of windows allowing for extra living space for a reading room, home office or extra storage. This tastefully decorated condo has an open floor plan with plenty of room for entertaining using the interior and the exterior with the sliding glass door leading to the private patio which overlooks the open backyard. Care free living with an association that takes relieves you of the outside maintenance. Convenient location to shopping and major highways, This home can be purchased with no money down with USDA financing. Owner has recently replaced the A/C and heating system and installed a new hot water heater.
Location
State PA
County Bucks
Area Telford Boro (10143)
Zoning PMR
Rooms
Other Rooms Living Room, Dining Room, Bedroom 2, Kitchen, Bedroom 1, Loft
Main Level Bedrooms 2
Interior
Hot Water Electric
Heating Forced Air, Heat Pump - Electric BackUp
Cooling Central A/C
Fireplaces Number 1
Fireplaces Type Stone
Fireplace Y
Heat Source Electric
Laundry Main Floor, Washer In Unit, Dryer In Unit
Exterior
Amenities Available None
Water Access N
Accessibility None
Garage N
Building
Story 1
Unit Features Garden 1 - 4 Floors
Foundation None
Sewer Public Sewer
Water Public
Architectural Style Unit/Flat
Level or Stories 1
Additional Building Above Grade, Below Grade
New Construction N
Schools
School District Souderton Area
Others
HOA Fee Include Common Area Maintenance,Ext Bldg Maint,Lawn Maintenance,Snow Removal,Trash
Senior Community No
Tax ID 43-004-005-D10
Ownership Condominium
Special Listing Condition Standard
Read Less Info
Want to know what your home might be worth? Contact us for a FREE valuation!

Our team is ready to help you sell your home for the highest possible price ASAP

Bought with Melissa Marie Bacani • Realty One Group Restore - Collegeville
"My job is to find and attract mastery-based agents to the office, protect the culture, and make sure everyone is happy! "







