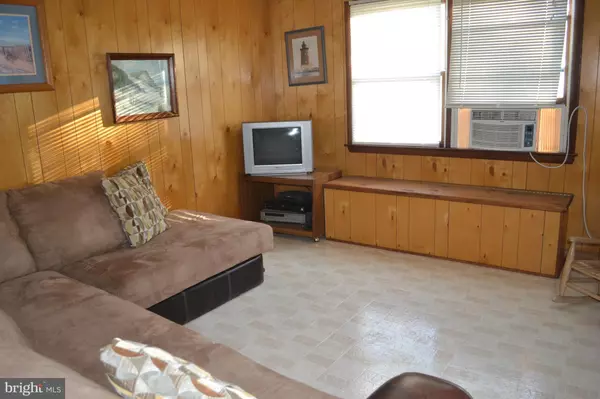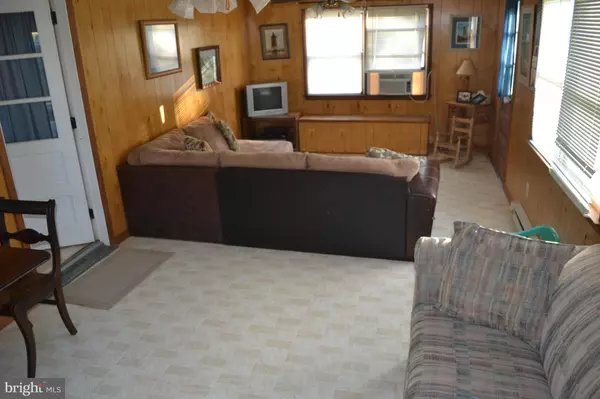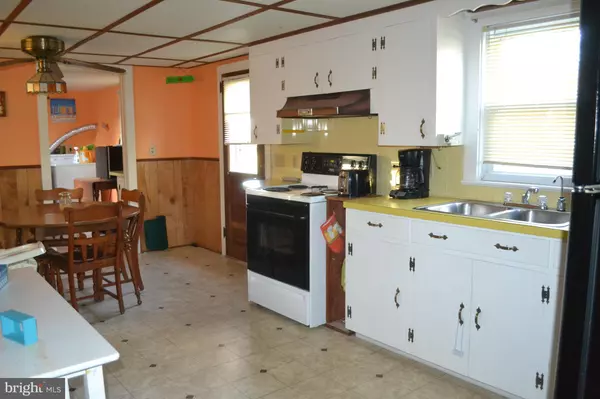$169,247
$165,000
2.6%For more information regarding the value of a property, please contact us for a free consultation.
3 Beds
2 Baths
1,152 SqFt
SOLD DATE : 02/26/2021
Key Details
Sold Price $169,247
Property Type Single Family Home
Sub Type Detached
Listing Status Sold
Purchase Type For Sale
Square Footage 1,152 sqft
Price per Sqft $146
Subdivision None Available
MLS Listing ID DESU171076
Sold Date 02/26/21
Style Ranch/Rambler
Bedrooms 3
Full Baths 1
Half Baths 1
HOA Y/N N
Abv Grd Liv Area 1,152
Originating Board BRIGHT
Year Built 1952
Annual Tax Amount $408
Tax Year 2020
Lot Size 0.270 Acres
Acres 0.27
Property Description
Visit this home virtually: http://www.vht.com/434110938/IDXS - Cute 3 BR, 1.1 BA ranch home located within easy driving distance to Lewes and Rehoboth. The home was used as a secondary beach home and has been well maintained. The front room could be used as a Living Room and is currently being used as a large 3rd bedroom. The Kitchen has a Breakfast Area and plenty of counter space. The guest bedrooms, full bath and a half bath have ample space. The home also boasts a laundry room and a large rear Family Room- prefect for family gatherings. There is also a pretty rear yard with a Shed. The home is being sold As Is, as part of an Estate, however the roof (approx 15 years), vinyl siding vinyl tilt-in windows have been replaced.
Location
State DE
County Sussex
Area Lewes Rehoboth Hundred (31009)
Zoning AR-1
Rooms
Main Level Bedrooms 3
Interior
Hot Water Electric
Heating Baseboard - Electric
Cooling Window Unit(s)
Heat Source Electric
Exterior
Exterior Feature Porch(es)
Garage Spaces 6.0
Water Access N
Accessibility None
Porch Porch(es)
Total Parking Spaces 6
Garage N
Building
Story 1
Sewer Gravity Sept Fld
Water Public
Architectural Style Ranch/Rambler
Level or Stories 1
Additional Building Above Grade, Below Grade
New Construction N
Schools
School District Cape Henlopen
Others
Senior Community No
Tax ID 334-12.00-36.00
Ownership Fee Simple
SqFt Source Assessor
Special Listing Condition Standard
Read Less Info
Want to know what your home might be worth? Contact us for a FREE valuation!

Our team is ready to help you sell your home for the highest possible price ASAP

Bought with Sterling Townsend • Coldwell Banker Realty

"My job is to find and attract mastery-based agents to the office, protect the culture, and make sure everyone is happy! "







