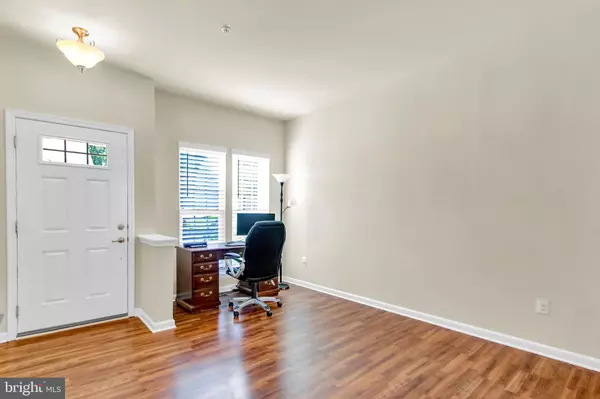$320,035
$309,900
3.3%For more information regarding the value of a property, please contact us for a free consultation.
3 Beds
4 Baths
2,418 SqFt
SOLD DATE : 11/30/2020
Key Details
Sold Price $320,035
Property Type Condo
Sub Type Condo/Co-op
Listing Status Sold
Purchase Type For Sale
Square Footage 2,418 sqft
Price per Sqft $132
Subdivision Monmouth Meadows
MLS Listing ID MDHR252900
Sold Date 11/30/20
Style Colonial
Bedrooms 3
Full Baths 2
Half Baths 2
Condo Fees $152/qua
HOA Fees $75/mo
HOA Y/N Y
Abv Grd Liv Area 1,808
Originating Board BRIGHT
Year Built 2011
Annual Tax Amount $3,059
Tax Year 2020
Property Description
A true entertainer's delight, breathtaking open floor plan with gorgeous engineered floors throughout. The kitchen is centrally located with a convenient breakfast bar, forty-two-inch cabinetry, and a stylish appliance package. The rear yard off the breakfast nook features a stone patio extending the entertaining possibilities. This home offers generous bedrooms, and the expansive master suite is no exception, boasting a huge spa inspired bath, and large walk in closet. A conveniently located laundry room and a second full bathroom complete the upper level. Plenty of space for everyone the lower level is finished creating a large recreation and family room. Situated just minutes to 95 and the Town of Bel Air on a lot that is convenient to ample guest parking at true 10 in every sense!
Location
State MD
County Harford
Zoning R3COS
Rooms
Other Rooms Living Room, Dining Room, Primary Bedroom, Bedroom 2, Bedroom 3, Kitchen, Family Room, Laundry, Recreation Room, Storage Room, Bathroom 2, Primary Bathroom, Half Bath
Basement Full, Fully Finished, Heated, Improved, Interior Access
Interior
Interior Features Breakfast Area, Ceiling Fan(s), Combination Dining/Living, Combination Kitchen/Dining, Combination Kitchen/Living, Dining Area, Family Room Off Kitchen, Floor Plan - Open, Kitchen - Eat-In, Pantry, Primary Bath(s), Bathroom - Soaking Tub, Sprinkler System, Bathroom - Stall Shower, Bathroom - Tub Shower, Walk-in Closet(s)
Hot Water Electric
Heating Forced Air
Cooling Ceiling Fan(s), Central A/C
Equipment Built-In Microwave, Dishwasher, Disposal, Dryer, Exhaust Fan, Oven/Range - Gas, Stainless Steel Appliances, Washer, Water Heater
Furnishings No
Fireplace N
Appliance Built-In Microwave, Dishwasher, Disposal, Dryer, Exhaust Fan, Oven/Range - Gas, Stainless Steel Appliances, Washer, Water Heater
Heat Source Natural Gas
Laundry Has Laundry, Upper Floor, Dryer In Unit, Washer In Unit
Exterior
Exterior Feature Patio(s)
Parking Features Garage - Front Entry, Garage Door Opener, Inside Access
Garage Spaces 3.0
Amenities Available Common Grounds, Exercise Room, Fitness Center, Pool - Outdoor, Swimming Pool, Tennis Courts, Tot Lots/Playground
Water Access N
Accessibility None
Porch Patio(s)
Attached Garage 1
Total Parking Spaces 3
Garage Y
Building
Story 3
Sewer Public Septic
Water Public
Architectural Style Colonial
Level or Stories 3
Additional Building Above Grade, Below Grade
New Construction N
Schools
Elementary Schools Emmorton
Middle Schools Bel Air
High Schools Bel Air
School District Harford County Public Schools
Others
HOA Fee Include Common Area Maintenance,Lawn Care Front,Lawn Care Rear,Lawn Maintenance,Pool(s),Trash,Other
Senior Community No
Tax ID 1301396624
Ownership Condominium
Acceptable Financing Cash, Conventional, FHA, VA
Horse Property N
Listing Terms Cash, Conventional, FHA, VA
Financing Cash,Conventional,FHA,VA
Special Listing Condition Standard
Read Less Info
Want to know what your home might be worth? Contact us for a FREE valuation!

Our team is ready to help you sell your home for the highest possible price ASAP

Bought with Lisa Alatis-Hapney • Keller Williams Legacy Central
"My job is to find and attract mastery-based agents to the office, protect the culture, and make sure everyone is happy! "







