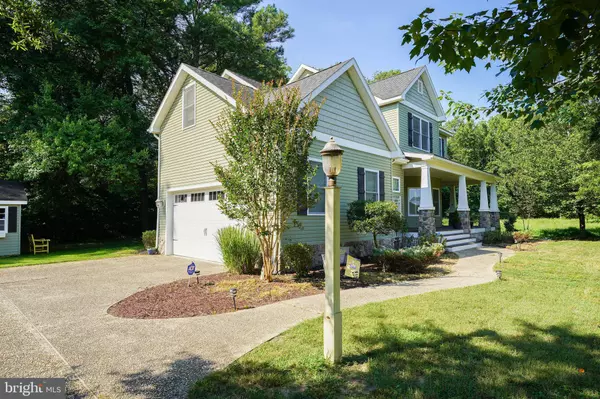$380,000
$384,900
1.3%For more information regarding the value of a property, please contact us for a free consultation.
4 Beds
3 Baths
2,557 SqFt
SOLD DATE : 11/24/2021
Key Details
Sold Price $380,000
Property Type Condo
Sub Type Condo/Co-op
Listing Status Sold
Purchase Type For Sale
Square Footage 2,557 sqft
Price per Sqft $148
Subdivision Village Down River
MLS Listing ID MDWC2001318
Sold Date 11/24/21
Style Craftsman
Bedrooms 4
Full Baths 2
Half Baths 1
Condo Fees $1,944/ann
HOA Y/N N
Abv Grd Liv Area 2,557
Originating Board BRIGHT
Year Built 2012
Annual Tax Amount $2,650
Tax Year 2021
Lot Size 0.289 Acres
Acres 0.29
Lot Dimensions 0.00 x 0.00
Property Description
This previous model home built by Piney Island Builders in The Village Down River will not be on market long! Located a few minutes from downtown Salisbury, Salisbury University, and Tidal Health you feel as if you have entered your own private oasis. After arriving at the gated community entrance you will see the the Historic home which was renovated as a community building. Trees, walking trails, and nature abound in this neighborhood for your enjoyment. The home backs up to wooded area for great privacy as you sit on your deck entertaining. Just a short walk to your own boat slip where you can enjoy sunrises and sunsets over the Wicomico River with a boardwalk and kayak area. Enter your aggregate driveway for all of your quests to park and then convene on the wrap around porch. As you enter home a den with french doors is the perfect room for home office and peaceful reading . To the left an open formal dining room leads to gourmet kitchen and great room with gas fireplace. Kitchen features granite countertops, island, eat in area, and pantry. A first floor master bedroom, master bathroom, whirlpool tub and closet complete the downstairs area for relaxation. Upstairs features two bedrooms with some waterviews, full large bathroom, and a forth bedroom, bonus room, gym, multi-purpose whatever your needs are. Home has an abundance of natural sunlight that cascades over hardwood floors throughout. This home truly has it all and then some. Schedule your personal tour today!
Location
State MD
County Wicomico
Area Wicomico Southwest (23-03)
Zoning R 20
Rooms
Other Rooms Dining Room, Family Room, Library
Main Level Bedrooms 1
Interior
Interior Features Breakfast Area, Ceiling Fan(s), Crown Moldings, Entry Level Bedroom, Family Room Off Kitchen, Floor Plan - Open, Formal/Separate Dining Room, Kitchen - Island, Pantry, Recessed Lighting, Studio, Upgraded Countertops, Walk-in Closet(s), Wood Floors, WhirlPool/HotTub
Hot Water Electric
Heating Heat Pump(s)
Cooling Central A/C, Ceiling Fan(s)
Flooring Hardwood, Ceramic Tile
Fireplaces Number 1
Fireplaces Type Gas/Propane
Equipment Built-In Microwave, Dishwasher, Dryer - Electric, Exhaust Fan, Oven - Self Cleaning, Oven/Range - Electric, Washer, Water Conditioner - Owned, Water Heater
Fireplace Y
Window Features Insulated,Screens
Appliance Built-In Microwave, Dishwasher, Dryer - Electric, Exhaust Fan, Oven - Self Cleaning, Oven/Range - Electric, Washer, Water Conditioner - Owned, Water Heater
Heat Source Electric
Exterior
Exterior Feature Deck(s), Porch(es), Wrap Around
Parking Features Garage - Side Entry
Garage Spaces 7.0
Amenities Available Club House, Common Grounds, Gated Community, Jog/Walk Path, Tot Lots/Playground, Water/Lake Privileges
Water Access N
View Trees/Woods, River
Roof Type Architectural Shingle
Accessibility None
Porch Deck(s), Porch(es), Wrap Around
Attached Garage 2
Total Parking Spaces 7
Garage Y
Building
Lot Description Backs to Trees
Story 2
Foundation Crawl Space
Sewer Private Septic Tank
Water Well
Architectural Style Craftsman
Level or Stories 2
Additional Building Above Grade, Below Grade
Structure Type Cathedral Ceilings
New Construction N
Schools
Elementary Schools Fruitland
Middle Schools Bennett
High Schools James M. Bennett
School District Wicomico County Public Schools
Others
Pets Allowed Y
HOA Fee Include Pier/Dock Maintenance,Security Gate
Senior Community No
Tax ID 16-049492
Ownership Fee Simple
SqFt Source Assessor
Security Features Security Gate
Acceptable Financing Cash, Conventional, FHA, VA
Horse Property N
Listing Terms Cash, Conventional, FHA, VA
Financing Cash,Conventional,FHA,VA
Special Listing Condition Standard
Pets Allowed No Pet Restrictions
Read Less Info
Want to know what your home might be worth? Contact us for a FREE valuation!

Our team is ready to help you sell your home for the highest possible price ASAP

Bought with Cam Bunting • Bunting Realty, Inc.
"My job is to find and attract mastery-based agents to the office, protect the culture, and make sure everyone is happy! "







