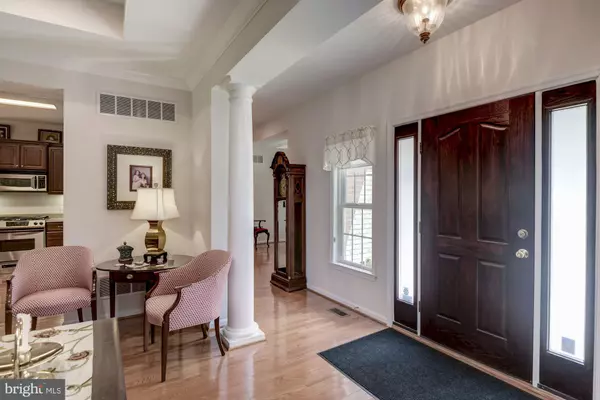$490,000
$509,000
3.7%For more information regarding the value of a property, please contact us for a free consultation.
3 Beds
2 Baths
2,060 SqFt
SOLD DATE : 08/27/2020
Key Details
Sold Price $490,000
Property Type Single Family Home
Sub Type Detached
Listing Status Sold
Purchase Type For Sale
Square Footage 2,060 sqft
Price per Sqft $237
Subdivision Melclare Manor
MLS Listing ID MDPG572760
Sold Date 08/27/20
Style Traditional
Bedrooms 3
Full Baths 2
HOA Y/N N
Abv Grd Liv Area 2,060
Originating Board BRIGHT
Year Built 2006
Annual Tax Amount $7,678
Tax Year 2019
Lot Size 0.421 Acres
Acres 0.42
Property Description
Stunning custom home in excellent condition. Built in 2006, with many upgrades and features, this home is one level living at it's best. A unique opportunity to purchase a home located on a cul-de-sac on almost 1/2 acre lot surrounded by trees on the north and east sides for privacy. Large open and spacious floor plan, the living room with coffered ceiling and gas fireplace opens to the kitchen and breakfast area. Head out back to the stone patio to enjoy your private back yard. On the west side of the home there are 2 generous sized bedrooms and a full bath. On the east side, the master suite has a tray ceiling, large walk-in closet and master bath with jetted tub and separate shower. The builder added extra length to the formal dining room and has the space for a large gathering. Details such as the tray ceiling stand out in the dining room. The washer and dryer is conveniently located right off of the master bedroom. Basement has a walk up entrance and is currently unfinished and has rough in for a full bath. Roughly 2000 sq ft can be finished in the basement for a total of almost 4000 sq ft of living space. Be sure to check out the 3D Matterport Model: http://my.matterport.com/show/?m=i7q2PCfE4dWSo many options with this home and so unique! Don't miss this one!
Location
State MD
County Prince Georges
Zoning RR
Rooms
Other Rooms Living Room, Dining Room, Primary Bedroom, Bedroom 2, Bedroom 3, Kitchen, Basement, Breakfast Room, Laundry, Bathroom 2, Primary Bathroom
Basement Other, Daylight, Partial, Connecting Stairway, Interior Access, Outside Entrance, Rear Entrance, Rough Bath Plumb, Sump Pump, Unfinished, Walkout Stairs, Windows
Main Level Bedrooms 3
Interior
Interior Features Breakfast Area, Carpet, Crown Moldings, Entry Level Bedroom, Floor Plan - Open, Formal/Separate Dining Room, Kitchen - Eat-In, Primary Bath(s), Pantry, Recessed Lighting, Soaking Tub, Sprinkler System, Walk-in Closet(s), Upgraded Countertops, Wood Floors
Hot Water Electric
Heating Heat Pump(s)
Cooling Central A/C
Flooring Hardwood, Carpet, Ceramic Tile, Concrete
Fireplaces Number 1
Fireplaces Type Gas/Propane, Insert, Mantel(s)
Equipment Built-In Microwave, Dishwasher, Disposal, Dryer, Exhaust Fan, Microwave, Oven/Range - Gas, Refrigerator, Stainless Steel Appliances, Washer, Water Heater
Fireplace Y
Window Features Double Pane,Energy Efficient
Appliance Built-In Microwave, Dishwasher, Disposal, Dryer, Exhaust Fan, Microwave, Oven/Range - Gas, Refrigerator, Stainless Steel Appliances, Washer, Water Heater
Heat Source Natural Gas
Laundry Has Laundry, Main Floor
Exterior
Exterior Feature Patio(s)
Parking Features Garage Door Opener, Garage - Front Entry
Garage Spaces 5.0
Water Access N
Roof Type Shingle
Accessibility None, Level Entry - Main
Porch Patio(s)
Attached Garage 2
Total Parking Spaces 5
Garage Y
Building
Lot Description Backs to Trees, Landscaping, No Thru Street, Partly Wooded, Private
Story 2
Sewer Public Sewer
Water Public
Architectural Style Traditional
Level or Stories 2
Additional Building Above Grade, Below Grade
New Construction N
Schools
School District Prince George'S County Public Schools
Others
Senior Community No
Tax ID 17013651346
Ownership Fee Simple
SqFt Source Assessor
Security Features Carbon Monoxide Detector(s),Security System,Sprinkler System - Indoor
Acceptable Financing FHA, Cash, VA, Conventional
Listing Terms FHA, Cash, VA, Conventional
Financing FHA,Cash,VA,Conventional
Special Listing Condition Standard
Read Less Info
Want to know what your home might be worth? Contact us for a FREE valuation!

Our team is ready to help you sell your home for the highest possible price ASAP

Bought with Harrison l Beacher • Keller Williams Capital Properties
"My job is to find and attract mastery-based agents to the office, protect the culture, and make sure everyone is happy! "







