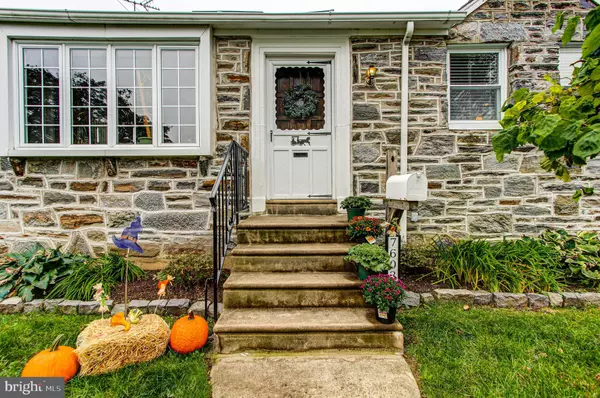$337,000
$337,000
For more information regarding the value of a property, please contact us for a free consultation.
3 Beds
3 Baths
1,176 SqFt
SOLD DATE : 12/04/2020
Key Details
Sold Price $337,000
Property Type Single Family Home
Sub Type Detached
Listing Status Sold
Purchase Type For Sale
Square Footage 1,176 sqft
Price per Sqft $286
Subdivision Lexington Park
MLS Listing ID PAPH945246
Sold Date 12/04/20
Style Bungalow,Ranch/Rambler
Bedrooms 3
Full Baths 2
Half Baths 1
HOA Y/N N
Abv Grd Liv Area 1,176
Originating Board BRIGHT
Year Built 1970
Annual Tax Amount $3,250
Tax Year 2020
Lot Size 7,144 Sqft
Acres 0.16
Lot Dimensions 50.75 x 128.33
Property Description
**UPDATE** All offers to be submitted by 7pm Monday 10/26/20. ** This is the one! This GORGEOUS single in highly sought after Lexington Park is ready for you! Enter into the living room that is flooded with natural light with a bay window and hardwood floors. Next is the amazing gourmet kitchen with stainless steel appliances and a huge island with seating for 4-6 people. The main bedroom boasts an en suite bathroom and ample closet space. The second bedroom is large and the third is currently being used as an office. The hall bathroom has been fully updated as well. Downstairs you will find a big finished basement with a gas fireplace, room for remote learning or working plus an option for a fourth bedroom. There is also a a laundry room with tons of storage and a quarter bath. Outside you can relax on the 2 tiered deck that's large enough to accommodate family and friends and to enjoy the fenced in yard with birdbath. There is also electric service available at the rear deck for a spa or hot tub. This house has been lovingly cared for and it shows everywhere! Make your appointment today as this will go quickly!
Location
State PA
County Philadelphia
Area 19152 (19152)
Zoning RSA3
Rooms
Basement Partial
Main Level Bedrooms 3
Interior
Interior Features Carpet, Ceiling Fan(s), Combination Kitchen/Dining, Entry Level Bedroom, Floor Plan - Open, Kitchen - Eat-In, Kitchen - Island, Kitchen - Gourmet, Primary Bath(s), Stall Shower, Tub Shower, Upgraded Countertops, Wood Floors
Hot Water Natural Gas
Heating Forced Air
Cooling Central A/C
Flooring Carpet, Ceramic Tile, Hardwood
Equipment Dishwasher, Microwave, Oven/Range - Gas, Range Hood, Refrigerator, Stainless Steel Appliances, Stove
Appliance Dishwasher, Microwave, Oven/Range - Gas, Range Hood, Refrigerator, Stainless Steel Appliances, Stove
Heat Source Natural Gas
Exterior
Parking Features Garage - Side Entry
Garage Spaces 2.0
Water Access N
Roof Type Shingle
Accessibility None
Attached Garage 1
Total Parking Spaces 2
Garage Y
Building
Story 1
Sewer Public Sewer
Water Public
Architectural Style Bungalow, Ranch/Rambler
Level or Stories 1
Additional Building Above Grade, Below Grade
New Construction N
Schools
Elementary Schools Rhawnhurst School
Middle Schools Austin Meehan
High Schools Abraham Lincoln
School District The School District Of Philadelphia
Others
Senior Community No
Tax ID 641011900
Ownership Fee Simple
SqFt Source Assessor
Acceptable Financing Cash, FHA, VA
Listing Terms Cash, FHA, VA
Financing Cash,FHA,VA
Special Listing Condition Standard
Read Less Info
Want to know what your home might be worth? Contact us for a FREE valuation!

Our team is ready to help you sell your home for the highest possible price ASAP

Bought with Monika Nosowski • RE/MAX One Realty
"My job is to find and attract mastery-based agents to the office, protect the culture, and make sure everyone is happy! "







