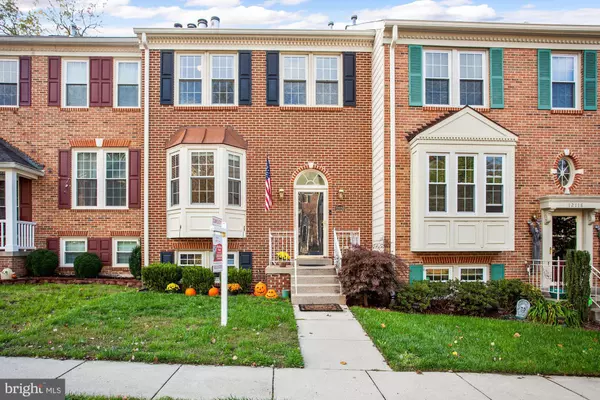$415,000
$415,000
For more information regarding the value of a property, please contact us for a free consultation.
4 Beds
4 Baths
2,436 SqFt
SOLD DATE : 12/04/2020
Key Details
Sold Price $415,000
Property Type Townhouse
Sub Type Interior Row/Townhouse
Listing Status Sold
Purchase Type For Sale
Square Footage 2,436 sqft
Price per Sqft $170
Subdivision Westridge
MLS Listing ID VAPW506864
Sold Date 12/04/20
Style Colonial
Bedrooms 4
Full Baths 3
Half Baths 1
HOA Fees $117/qua
HOA Y/N Y
Abv Grd Liv Area 1,684
Originating Board BRIGHT
Year Built 1988
Annual Tax Amount $4,467
Tax Year 2020
Lot Size 1,760 Sqft
Acres 0.04
Property Description
LOADED WITH UPGRADES. A RARE GEM OF A HOME. BACKS TO STREAM, TREES AND WALKING PATH. NEUTRAL OPEN FLOOR PLAN. LOVELY, QUIET LOCATION, END OF CULDESAC . Sought after Westridge. Completely upgraded. Over 2500 finished square feet. Backs to trees walking path and stream. 4 bedrooms 4 Baths. Foyer - Glass Security door, upgraded electronic security lock on main entrance door - ½ bath with Comfort height Kohler toilet - Brazilian Cherry hardwood floors 1st level (main floor) - Brazilian Cherry hardwood floors - New electrical and recessed lights - Dual sided marble fireplace - Digital integrated thermostat - Upgraded Triple pane windows, honeycomb privacy blinds (Kitchen - Brazilian cherry hardwood floors in kitchen and eat-in area - Custom cherry cabinets - Corian counter tops - Additional floor to ceiling pantry, full extension pull-out drawers - New stainless-steel Samsung kitchen appliances - Kitchen eat-in area, honeycomb privacy blinds - Entrance to privacy deck Pella Sliding glass doors Dining Room - Dining room with recessed lighting 2nd level - 3 bedrooms with ceiling fans/lights, upgraded triple pane windows all bedrooms, honeycomb privacy blinds Master walk-in closet - Master bath oversize frame less shower - Double sink custom tall vanity - Cherry cabinets for extra storage - Redesigned custom closet - New attic fan. Basement - Fully finished family room with two ceiling fans/lights - Finished walkout basement - Bedroom #4 with windows, closet, and ceiling fan/light - Full bathroom with custom ceramic tile, vanity - Separate laundry area with new full-size front load Samsung appliances - Separate closed off storage area Exterior - New Trane central heating/cooling system with humidifier/air scrubber- Vinyl wrapping on all exterior wood - Upgraded gutter with gutter covers , extra-large front and rear down spouts - Exterior locked storage shed - privacy fencing, backs to wooded area/walking trail - Double deck with stairs to upper and lower levels - Replaced all windows with triple pane windows - Ring security/doorbell system Amenities - Tennis courts - 2 swimming pools, sauna - Walking trails, basketball courts, common areas with gazebos - seller prefers Cardinal Title.
Location
State VA
County Prince William
Zoning R6
Rooms
Other Rooms Living Room, Dining Room, Primary Bedroom, Bedroom 2, Bedroom 3, Bedroom 4, Kitchen, Recreation Room
Basement Full
Interior
Interior Features Air Filter System, Breakfast Area, Built-Ins, Carpet, Ceiling Fan(s), Chair Railings, Combination Dining/Living, Crown Moldings, Dining Area, Floor Plan - Open, Kitchen - Eat-In, Kitchen - Table Space, Recessed Lighting, Soaking Tub, Tub Shower, Upgraded Countertops, Walk-in Closet(s), Window Treatments
Hot Water Natural Gas
Heating Forced Air
Cooling Ceiling Fan(s), Central A/C
Flooring Hardwood, Fully Carpeted, Ceramic Tile
Fireplaces Number 2
Fireplaces Type Double Sided, Gas/Propane
Equipment Built-In Microwave, Built-In Range, Dishwasher, Disposal, Dryer, Humidifier, Icemaker, Microwave, Oven - Double, Oven - Self Cleaning, Oven/Range - Gas, Refrigerator, Stainless Steel Appliances, Washer
Fireplace Y
Window Features Double Hung,Insulated,Low-E,Screens,Sliding,Storm,Triple Pane
Appliance Built-In Microwave, Built-In Range, Dishwasher, Disposal, Dryer, Humidifier, Icemaker, Microwave, Oven - Double, Oven - Self Cleaning, Oven/Range - Gas, Refrigerator, Stainless Steel Appliances, Washer
Heat Source Natural Gas
Laundry Lower Floor
Exterior
Exterior Feature Deck(s), Patio(s)
Garage Spaces 2.0
Parking On Site 2
Fence Fully
Water Access N
View Trees/Woods, Water
Roof Type Architectural Shingle
Accessibility None
Porch Deck(s), Patio(s)
Total Parking Spaces 2
Garage N
Building
Story 3
Sewer Public Sewer
Water Public
Architectural Style Colonial
Level or Stories 3
Additional Building Above Grade, Below Grade
Structure Type 9'+ Ceilings,Cathedral Ceilings,High
New Construction N
Schools
Elementary Schools Westridge
Middle Schools Lake Ridge
High Schools Woodbridge
School District Prince William County Public Schools
Others
Senior Community No
Tax ID 8193-56-8948
Ownership Fee Simple
SqFt Source Assessor
Acceptable Financing Cash, Conventional, FHA, VA
Horse Property N
Listing Terms Cash, Conventional, FHA, VA
Financing Cash,Conventional,FHA,VA
Special Listing Condition Standard
Read Less Info
Want to know what your home might be worth? Contact us for a FREE valuation!

Our team is ready to help you sell your home for the highest possible price ASAP

Bought with Melinda Hanson • KW United
"My job is to find and attract mastery-based agents to the office, protect the culture, and make sure everyone is happy! "







