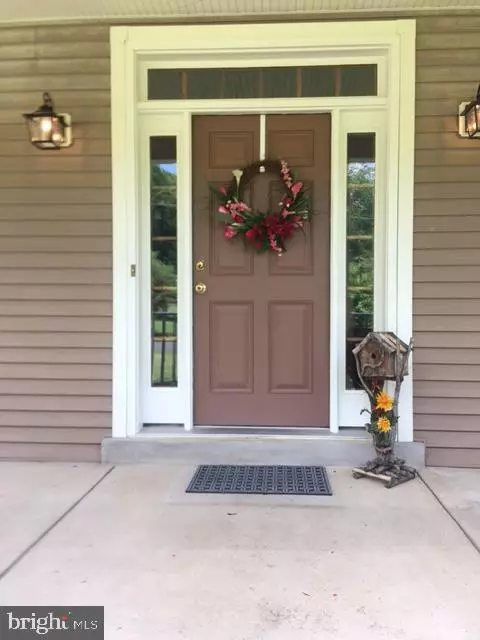$745,000
$745,000
For more information regarding the value of a property, please contact us for a free consultation.
4 Beds
3 Baths
2,400 SqFt
SOLD DATE : 07/08/2021
Key Details
Sold Price $745,000
Property Type Single Family Home
Sub Type Detached
Listing Status Sold
Purchase Type For Sale
Square Footage 2,400 sqft
Price per Sqft $310
Subdivision None Available
MLS Listing ID MDMC760678
Sold Date 07/08/21
Style Farmhouse/National Folk,Colonial
Bedrooms 4
Full Baths 2
Half Baths 1
HOA Y/N N
Abv Grd Liv Area 2,400
Originating Board BRIGHT
Year Built 1999
Annual Tax Amount $6,380
Tax Year 2021
Lot Size 1.040 Acres
Acres 1.04
Property Description
On the Cusp of a cul-de-sac, this Custom Designed and Built Farmhouse/Colonial Style home has been lovingly maintained by it's designers- the sellers!! Strategically placed on a beautiful lot that backs to trees, this home will steal your heart from the welcoming front porch to the 6 ft wide foyer entrance.You will appreciate the Gleaming( really!) hardwood floors throughout the home. The formal Living area off of the foyer hall is graced by French Doors, allowing other uses for this space..an office? Library? The spacious dining room can be entered from the hall or from the updated Country Kitchen. Loads of windows throughout this home! The family room boasts a Huge wood-burning brick fireplace, adorned with a beautiful brick hearth. There is also a separate bread oven built into the brick for home baked breads and Pizzas?!!!A powder room and stairs to the upper and lower levels complete the main floor of the home! Upstairs you will find the primary bedroom which has a walkin closet with built in shelves and a full bath.There are 3 additional bedrooms and a full bath on this floor also. All rooms are generous in size! The basement has a rough in for a bathroom, with a shower stall ready to be part of the basement completion! Framing is already in place. Several rooms could be easily finished - owners used for exercise area. Laundry is also downstairs. The Entry Hallway leads to the back of the home and to the covered back porch, designed as a great space for lounging and overlooks the private fenced backyard. There is a shed for storing that riding lawnmower you are going to want!! The detached garage is an entire conversation... the doors are high and wide- 10 ft tall and 9 ft wide! There is a working shop: 11 feet high ceiling inside, with a double door exit it the back of the building for easy saw horse set up..etc.. a heated area for paint etc storage and running water, electric. Upstairs is a finished living space,2rooms, fridge,sink and a 1/4 bath-ask agent about this)Did I say welcome home? WELCOME HOME!!oh yes, and the Ashton Pool is a" few doors" down the road!!
Location
State MD
County Montgomery
Zoning RC
Rooms
Basement Other, Rough Bath Plumb, Space For Rooms, Sump Pump, Connecting Stairway, Outside Entrance
Main Level Bedrooms 4
Interior
Hot Water Electric
Cooling Central A/C
Flooring Hardwood, Laminated
Fireplaces Number 1
Fireplaces Type Brick, Mantel(s), Other
Fireplace Y
Heat Source Electric
Laundry Lower Floor, Basement
Exterior
Exterior Feature Porch(es)
Parking Features Additional Storage Area, Other, Garage - Front Entry, Garage - Rear Entry, Garage Door Opener, Oversized
Garage Spaces 8.0
Fence Partially, Privacy, Rear, Wood, Other
Water Access N
Accessibility 48\"+ Halls, >84\" Garage Door
Porch Porch(es)
Total Parking Spaces 8
Garage Y
Building
Lot Description Backs to Trees, Rear Yard, Secluded, SideYard(s), Other
Story 2
Sewer Septic Exists
Water Public
Architectural Style Farmhouse/National Folk, Colonial
Level or Stories 2
Additional Building Above Grade, Below Grade
New Construction N
Schools
School District Montgomery County Public Schools
Others
Senior Community No
Tax ID 160800733004
Ownership Fee Simple
SqFt Source Assessor
Horse Property N
Special Listing Condition Standard
Read Less Info
Want to know what your home might be worth? Contact us for a FREE valuation!

Our team is ready to help you sell your home for the highest possible price ASAP

Bought with Veronica A Sniscak • Compass
"My job is to find and attract mastery-based agents to the office, protect the culture, and make sure everyone is happy! "







