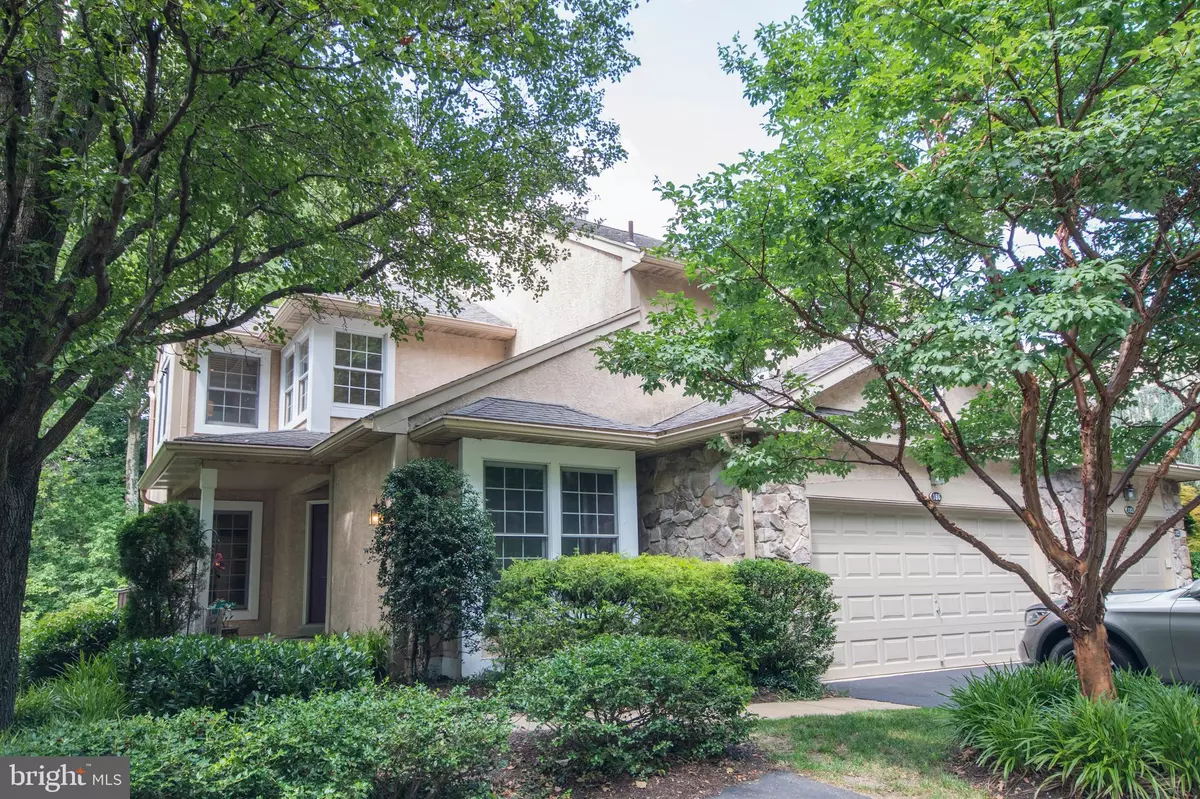$399,000
$399,000
For more information regarding the value of a property, please contact us for a free consultation.
3 Beds
4 Baths
5,922 SqFt
SOLD DATE : 10/13/2021
Key Details
Sold Price $399,000
Property Type Condo
Sub Type Condo/Co-op
Listing Status Sold
Purchase Type For Sale
Square Footage 5,922 sqft
Price per Sqft $67
Subdivision Breyer Woods
MLS Listing ID PAMC2006502
Sold Date 10/13/21
Style Carriage House,Traditional,Contemporary
Bedrooms 3
Full Baths 3
Half Baths 1
Condo Fees $744/mo
HOA Y/N N
Abv Grd Liv Area 4,429
Originating Board BRIGHT
Year Built 1993
Annual Tax Amount $13,264
Tax Year 2021
Property Description
Welcome to 186 Linden Drive, a stunning end unit in desirable Breyer Woods!! This home is light and bright with its many windows, impeccable condition, open spaces, freshly painted walls and exposed hardwood floors. Beauty abounds in every room with lots of special accents, built-ins, recessed lighting and much much more! Living room with expansive built-ins flanking the gas fireplace, Formal dining room, large eat-in Kitchen has just been updated with new quartz counter tops, farm sink and gas cooktop. Walk right out the kitchen door to the large wrap around deck, where dining al fresco and relaxation in a private setting awaits. First floor den has built-ins. Upstairs, the owner's suite is an oasis for relaxation with a Master Bathroom and incredible closets! Two additional Bedrooms and a hall Bath round out the upper level. Huge daylight walk out lower level has just been remodeled with a fabulous family room space for entertaining. There is also a separate office, and a full bath, plus tons of storage. Two car garage with direct entry. A true beauty!!!
Location
State PA
County Montgomery
Area Cheltenham Twp (10631)
Zoning M1
Rooms
Basement Daylight, Full, Fully Finished, Walkout Level
Interior
Interior Features Attic/House Fan, Breakfast Area, Built-Ins, Formal/Separate Dining Room, Kitchen - Eat-In, Recessed Lighting, Skylight(s), Stall Shower, Walk-in Closet(s), Wood Floors
Hot Water Natural Gas
Heating Forced Air
Cooling Central A/C
Fireplaces Number 2
Fireplaces Type Gas/Propane
Equipment Built-In Microwave, Cooktop, Dishwasher, Disposal, Microwave, Oven - Self Cleaning
Fireplace Y
Appliance Built-In Microwave, Cooktop, Dishwasher, Disposal, Microwave, Oven - Self Cleaning
Heat Source Natural Gas
Laundry Basement
Exterior
Exterior Feature Deck(s), Wrap Around
Parking Features Garage Door Opener, Inside Access
Garage Spaces 2.0
Amenities Available Tennis Courts
Water Access N
View Garden/Lawn
Accessibility None
Porch Deck(s), Wrap Around
Attached Garage 2
Total Parking Spaces 2
Garage Y
Building
Story 2
Sewer Public Sewer
Water Public
Architectural Style Carriage House, Traditional, Contemporary
Level or Stories 2
Additional Building Above Grade, Below Grade
New Construction N
Schools
School District Cheltenham
Others
Pets Allowed N
HOA Fee Include Ext Bldg Maint,Common Area Maintenance,Lawn Maintenance,Security Gate,Snow Removal
Senior Community No
Tax ID 31-00-17508-209
Ownership Condominium
Security Features Security Gate,Security System
Special Listing Condition Standard
Read Less Info
Want to know what your home might be worth? Contact us for a FREE valuation!

Our team is ready to help you sell your home for the highest possible price ASAP

Bought with Melissa Avivi • Compass RE
"My job is to find and attract mastery-based agents to the office, protect the culture, and make sure everyone is happy! "







