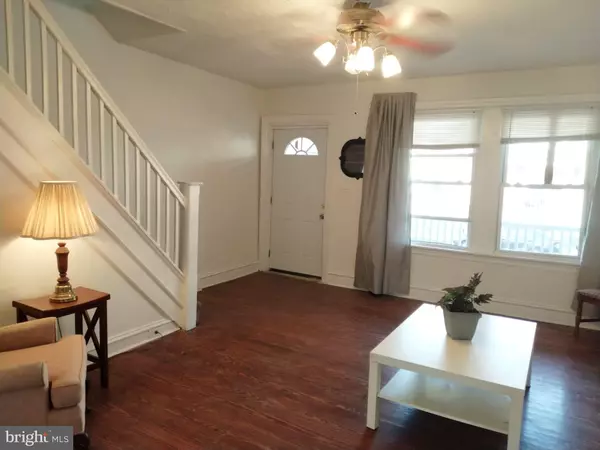$79,000
$79,000
For more information regarding the value of a property, please contact us for a free consultation.
3 Beds
1 Bath
1,040 SqFt
SOLD DATE : 09/27/2021
Key Details
Sold Price $79,000
Property Type Townhouse
Sub Type Interior Row/Townhouse
Listing Status Sold
Purchase Type For Sale
Square Footage 1,040 sqft
Price per Sqft $75
Subdivision Chester City
MLS Listing ID PADE2005032
Sold Date 09/27/21
Style AirLite
Bedrooms 3
Full Baths 1
HOA Y/N N
Abv Grd Liv Area 1,040
Originating Board BRIGHT
Year Built 1920
Tax Year 2021
Lot Size 1,307 Sqft
Acres 0.03
Lot Dimensions 16.00 x 80.00
Property Description
Looking for a buy and hold, look no further! This turn-key row in the Sun Village Neighborhood of Chester is perfect for a new investor, avid investor, or owner-occupant. This three (3) bedroom, one (1) bathroom, is ready to go with rents in this area $1100-$1300 a month. The front porch offers a comfortable place to relax after a long day, open the front door to a spacious living room and dining room with original hardwood floors. Move through the dining room to a galley kitchen. Upstairs find three (3) good-sized bedrooms and one (1) bathroom with plenty of closet space. The basement is tall and ready to be finished with a little extra effort you could even make it an extra bedroom. The backyard offers a lot of potentials. The property features all-new electricity and is being sold 'As-Is'. Just 5 min away from major highways, easy access to the Chester County Transportation Center (routes 37, 109, 113, 114, 117, 118, 119), and within proximity to Widener University, hospitals, several charter schools, an elementary and high school.
Location
State PA
County Delaware
Area City Of Chester (10449)
Zoning RESIDENTIAL
Rooms
Basement Interior Access, Outside Entrance
Interior
Interior Features Ceiling Fan(s), Combination Dining/Living, Dining Area, Kitchen - Galley, Wood Floors
Hot Water Natural Gas
Heating Forced Air
Cooling None
Fireplace N
Heat Source Natural Gas
Laundry Hookup
Exterior
Water Access N
Accessibility None
Garage N
Building
Story 2
Sewer Public Sewer
Water Public
Architectural Style AirLite
Level or Stories 2
Additional Building Above Grade, Below Grade
New Construction N
Schools
School District Chester-Upland
Others
Pets Allowed Y
Senior Community No
Tax ID 49-05-00855-00
Ownership Fee Simple
SqFt Source Assessor
Acceptable Financing Cash
Listing Terms Cash
Financing Cash
Special Listing Condition Standard
Pets Allowed Case by Case Basis
Read Less Info
Want to know what your home might be worth? Contact us for a FREE valuation!

Our team is ready to help you sell your home for the highest possible price ASAP

Bought with Non Member • Non Subscribing Office
"My job is to find and attract mastery-based agents to the office, protect the culture, and make sure everyone is happy! "







