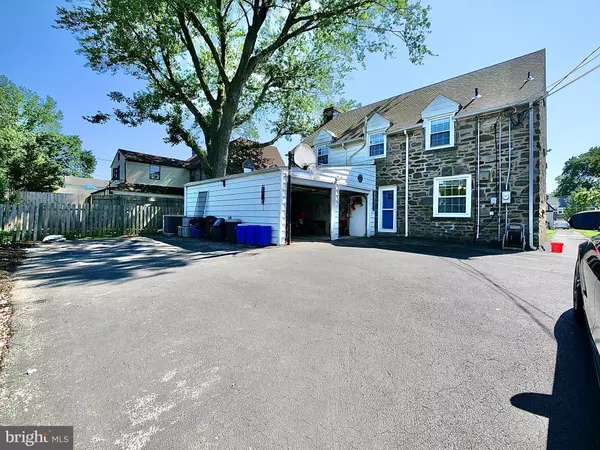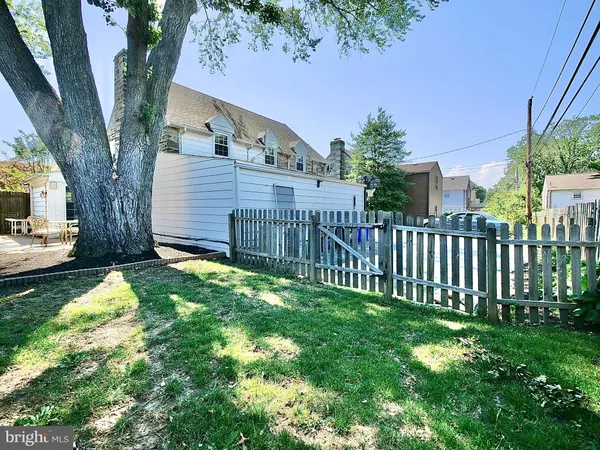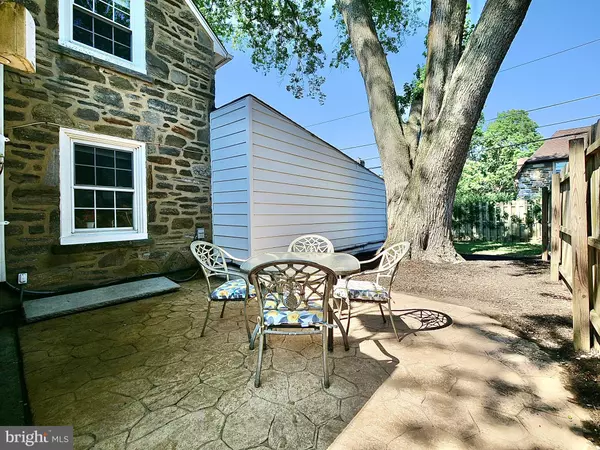$350,000
$350,000
For more information regarding the value of a property, please contact us for a free consultation.
4 Beds
3 Baths
2,116 SqFt
SOLD DATE : 07/23/2021
Key Details
Sold Price $350,000
Property Type Single Family Home
Sub Type Detached
Listing Status Sold
Purchase Type For Sale
Square Footage 2,116 sqft
Price per Sqft $165
Subdivision Aronimink
MLS Listing ID PADE548148
Sold Date 07/23/21
Style Colonial
Bedrooms 4
Full Baths 2
Half Baths 1
HOA Y/N N
Abv Grd Liv Area 2,116
Originating Board BRIGHT
Year Built 1940
Annual Tax Amount $9,845
Tax Year 2020
Lot Size 6,055 Sqft
Acres 0.14
Lot Dimensions 65.00 x 100.00
Property Description
From the second you lay your eyes on this incredible stone colonial you will feel the love that this home has enjoyed for many years. This property offers amazing, mature, professional landscaping, lush green grass, private driveway, and a large brick patio and that's just the outside. When you enter, there is a beautiful hire tile foyer. To the left your eyes will be drawn to the gorgeous fireplace and large living room. The family room is beautifully appointed with bright new sliding glass doors leading to a spacious and attractive patio with lots of privacy. Continue to discover a beautiful sunroom, perfect for morning coffee or afternoon tea, not to mention a great playroom! Make your way back to the foyer where you will see the updated kitchen and dining room with open feel. The modern and updated kitchen offers an open plan with new double ovens and spacious cabinets and storage. Access to rear patio and driveway directly from the kitchen is very convenient. Make your way upstairs to find the large master bedroom with great closet space and nicely appointed master bath. Two additional large bedrooms are serviced by the hall bathroom on this level. The attic is finished with carpeting, and plenty of storage space including a massive walk-in cedar closet. The large, finished basement that includes a separate laundry room, which can be used as additional storage or fantastic man/woman cave, bar or playroom. Basement includes a custom cherrywood desk built into the wall. Lots of room for entertaining or family space. With some of the lower taxes in all of Drexel Hill, coupled with easy access to Route 1 transportation, access to the city, walking distance to parks and community buildings, this could be the one for you.
Location
State PA
County Delaware
Area Upper Darby Twp (10416)
Zoning RESIDENTIAL
Rooms
Basement Full, Fully Finished
Interior
Hot Water Natural Gas
Heating Hot Water
Cooling Central A/C
Fireplaces Number 2
Heat Source Natural Gas
Exterior
Parking Features Additional Storage Area, Covered Parking, Garage - Front Entry
Garage Spaces 6.0
Water Access N
Accessibility None
Attached Garage 2
Total Parking Spaces 6
Garage Y
Building
Story 2
Sewer Public Sewer
Water Public
Architectural Style Colonial
Level or Stories 2
Additional Building Above Grade, Below Grade
New Construction N
Schools
School District Upper Darby
Others
Senior Community No
Tax ID 16-10-00713-00
Ownership Fee Simple
SqFt Source Assessor
Acceptable Financing Cash, Conventional, FHA, VA
Listing Terms Cash, Conventional, FHA, VA
Financing Cash,Conventional,FHA,VA
Special Listing Condition Standard
Read Less Info
Want to know what your home might be worth? Contact us for a FREE valuation!

Our team is ready to help you sell your home for the highest possible price ASAP

Bought with Starr Smith • Keller Williams Main Line
"My job is to find and attract mastery-based agents to the office, protect the culture, and make sure everyone is happy! "







