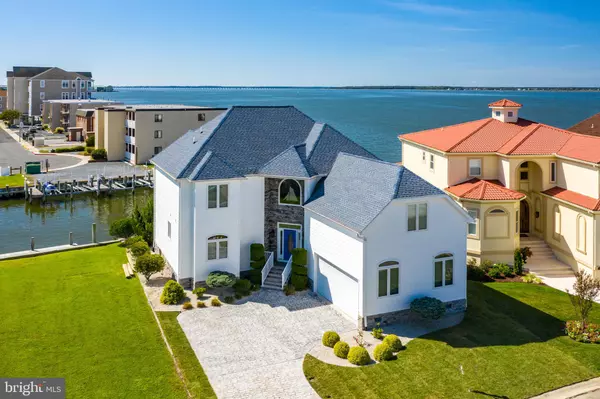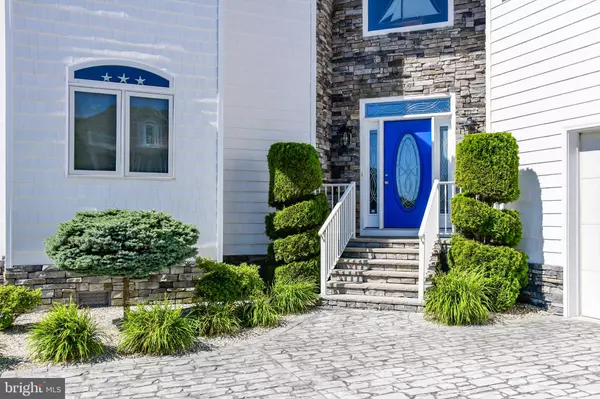$1,247,500
$1,349,000
7.5%For more information regarding the value of a property, please contact us for a free consultation.
5 Beds
4 Baths
3,250 SqFt
SOLD DATE : 02/28/2020
Key Details
Sold Price $1,247,500
Property Type Single Family Home
Sub Type Detached
Listing Status Sold
Purchase Type For Sale
Square Footage 3,250 sqft
Price per Sqft $383
Subdivision Heron Harbour
MLS Listing ID 1001970136
Sold Date 02/28/20
Style Coastal,Contemporary
Bedrooms 5
Full Baths 3
Half Baths 1
HOA Y/N Y
Abv Grd Liv Area 3,250
Originating Board BRIGHT
Year Built 2005
Annual Tax Amount $10,201
Tax Year 2019
Lot Size 6,513 Sqft
Acres 0.15
Property Description
Luxurious direct waterfront living with breathtaking Bay Views. This 5BR/3.5 BA Waterfront Single family home is in Heron Harbour Isle. This beautiful home overlooks the Bay and comes with a deeded boat slip with lift, and vinyl bulkhead. Share precious family time watching magnificent sunsets from the family room and enjoy the warmth of a fireplace for year around enjoyment. The family room has a wet bar and is a perfect place to entertain family and friends. There is a glass slider and a wall of windows to optimize all the water views off both the family room and dining room. The large kitchen has granite countertops and plenty of cabinet space to delight the chef in your house. There is an incredible waterfront deck for outdoor grilling and crab feasts. The spacious waterfront master bedroom suite is on the first floor and has a master bath with shower and jacuzzi tub, walk in closets and a sliding glass door leading to a deck with incredible views overlooking the Bay. As you go up the stairs you will immediately feel like you are in the Caribbean with all the bright colors and themed rooms. There is a second family area or office area with a balcony overlooking the water. The second floor also has a beautiful second bedroom overlooking the water with its own private balcony. There is a Jack and Jill bath connecting the second and third bedrooms, and the fourth and fifth bedrooms also share a Jack and Jill bath. One of the many highlights of this home is the awesome decks and balconies. Use them to relax, listen to the water, watch sunsets night after night, and enjoy the boats as they go by. This home has many upgrades throughout, including 40 year shingles, heated tile floors, two car garage, finished bonus area over the garage, 2X6 construction on exterior walls, upgraded lighting, upgraded landscaping, and 2 zone heat with gas on the first floor, heat pump on the second. floor. Imagine yourself in this beautiful home in one of the nicest communities in Ocean City. Heron Harbour Isle is amenity rich with two outdoor pools, an indoor pool, a kiddie pool, fitness center, social room, sauna, locker room, two Har-Tru tennis courts, sidewalks and piers. Enjoy your boat, fishing, crabbing, kayaking and paddle boarding all directly out your back door.
Location
State MD
County Worcester
Area Bayside Waterfront (84)
Zoning R-2
Rooms
Other Rooms Dining Room, Primary Bedroom, Kitchen, Family Room, Study, Laundry, Bonus Room, Primary Bathroom
Main Level Bedrooms 1
Interior
Hot Water Natural Gas
Heating Heat Pump(s)
Cooling Central A/C
Equipment Built-In Microwave, Dishwasher, Disposal, Dryer, Oven/Range - Electric, Refrigerator, Washer, Water Heater
Furnishings Yes
Window Features Screens
Appliance Built-In Microwave, Dishwasher, Disposal, Dryer, Oven/Range - Electric, Refrigerator, Washer, Water Heater
Heat Source Electric, Natural Gas
Exterior
Exterior Feature Deck(s), Balconies- Multiple
Parking Features Garage - Side Entry, Garage Door Opener, Inside Access
Garage Spaces 2.0
Amenities Available Club House, Fitness Center, Pool - Indoor, Pool - Outdoor, Tennis Courts, Swimming Pool
Waterfront Description Private Dock Site
Water Access Y
Water Access Desc Boat - Powered,Canoe/Kayak,Fishing Allowed,Personal Watercraft (PWC)
View Bay, Canal, Panoramic, Water
Roof Type Architectural Shingle
Accessibility None
Porch Deck(s), Balconies- Multiple
Attached Garage 2
Total Parking Spaces 2
Garage Y
Building
Lot Description Bulkheaded, Cleared, Level, No Thru Street
Story 2
Foundation Crawl Space
Sewer Public Sewer
Water Public
Architectural Style Coastal, Contemporary
Level or Stories 2
Additional Building Above Grade, Below Grade
New Construction N
Schools
Elementary Schools Ocean City
Middle Schools Berlin
High Schools Stephen Decatur
School District Worcester County Public Schools
Others
HOA Fee Include Common Area Maintenance,Pool(s),Recreation Facility
Senior Community No
Tax ID 10-371376
Ownership Fee Simple
SqFt Source Estimated
Acceptable Financing Conventional, Cash
Horse Property N
Listing Terms Conventional, Cash
Financing Conventional,Cash
Special Listing Condition Standard
Read Less Info
Want to know what your home might be worth? Contact us for a FREE valuation!

Our team is ready to help you sell your home for the highest possible price ASAP

Bought with Suzanne Macnab • RE/MAX Advantage Realty

"My job is to find and attract mastery-based agents to the office, protect the culture, and make sure everyone is happy! "







