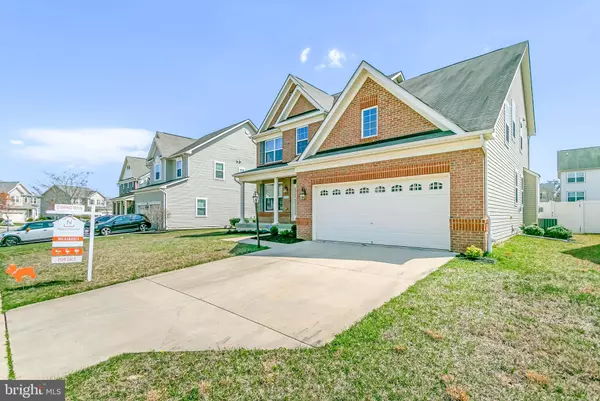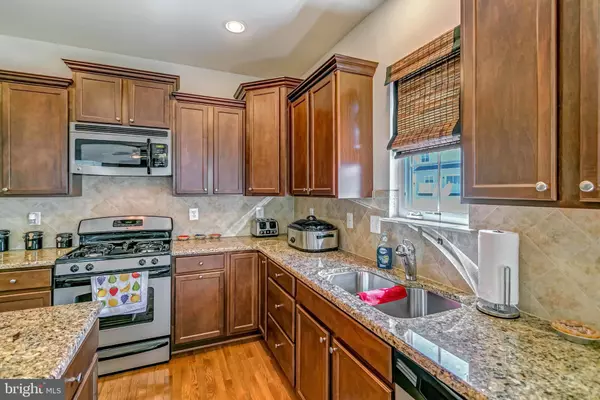$515,000
$515,000
For more information regarding the value of a property, please contact us for a free consultation.
4 Beds
3 Baths
3,860 SqFt
SOLD DATE : 05/14/2021
Key Details
Sold Price $515,000
Property Type Single Family Home
Sub Type Detached
Listing Status Sold
Purchase Type For Sale
Square Footage 3,860 sqft
Price per Sqft $133
Subdivision Fairway Gleneagles
MLS Listing ID MDCH222810
Sold Date 05/14/21
Style Colonial
Bedrooms 4
Full Baths 2
Half Baths 1
HOA Fees $67/ann
HOA Y/N Y
Abv Grd Liv Area 2,808
Originating Board BRIGHT
Year Built 2011
Annual Tax Amount $5,091
Tax Year 2020
Lot Size 8,905 Sqft
Acres 0.2
Property Description
A fantastic opportunity, this home features 4 BR, 2.5 BA, 2-car garage with 9-foot ceilings on 1st floor, hardwood, gas fireplace in family room & finished rec room in the basement. Beautifully maintained interior and features a formal dining room, home office, large entertainment spaces, well-proportioned rooms, and a flow-through living area. Wow, your dinner guests in this thoughtfully designed, eat-in kitchen feature stainless steel appliances, granite countertops, tile backsplash, stunning kitchen island, sleek cabinetry, and an over-the-range microwave. Natural lighting creates the perfect ambiance in the expansive owner's suite that features a luxury ensuite bathroom, his-and-hers walk-in closets, and picture-perfect. Stylish and modern, the master bathroom was well-maintained and includes a separate shower and a soaking tub. Increasing the appeal of the home are well-maintained hardwood floors in the kitchen. Host an alfresco party in the good-sized backyard, which features a deck and stone patio. Simply ideal for year-round entertaining. You're sure to love the suburban atmosphere! Have plenty of room for vehicles and belongings in a spacious 2-car attached garage. This unique home won't last long. Schedule your showing before its gone.
Location
State MD
County Charles
Zoning PUD
Rooms
Basement Full, Rear Entrance, Fully Finished
Interior
Interior Features Floor Plan - Open, Kitchen - Island, Kitchen - Table Space, Pantry, Sprinkler System, Walk-in Closet(s), Window Treatments
Hot Water 60+ Gallon Tank
Heating Heat Pump(s)
Cooling Central A/C
Fireplaces Number 1
Equipment Dishwasher, Disposal, Icemaker, Microwave, Oven/Range - Gas, Range Hood, Refrigerator, Washer, Dryer
Appliance Dishwasher, Disposal, Icemaker, Microwave, Oven/Range - Gas, Range Hood, Refrigerator, Washer, Dryer
Heat Source Natural Gas
Laundry Upper Floor
Exterior
Exterior Feature Patio(s), Deck(s)
Parking Features Garage Door Opener, Garage - Front Entry
Garage Spaces 6.0
Fence Vinyl
Water Access N
Accessibility None
Porch Patio(s), Deck(s)
Attached Garage 2
Total Parking Spaces 6
Garage Y
Building
Story 3
Sewer Public Sewer
Water Public
Architectural Style Colonial
Level or Stories 3
Additional Building Above Grade, Below Grade
Structure Type 9'+ Ceilings
New Construction N
Schools
School District Charles County Public Schools
Others
Pets Allowed Y
Senior Community No
Tax ID 0906346596
Ownership Fee Simple
SqFt Source Assessor
Acceptable Financing FHA, Conventional, Cash, VA
Listing Terms FHA, Conventional, Cash, VA
Financing FHA,Conventional,Cash,VA
Special Listing Condition Standard
Pets Allowed No Pet Restrictions
Read Less Info
Want to know what your home might be worth? Contact us for a FREE valuation!

Our team is ready to help you sell your home for the highest possible price ASAP

Bought with Juan Umanzor Jr. • Long & Foster Real Estate, Inc.
"My job is to find and attract mastery-based agents to the office, protect the culture, and make sure everyone is happy! "







