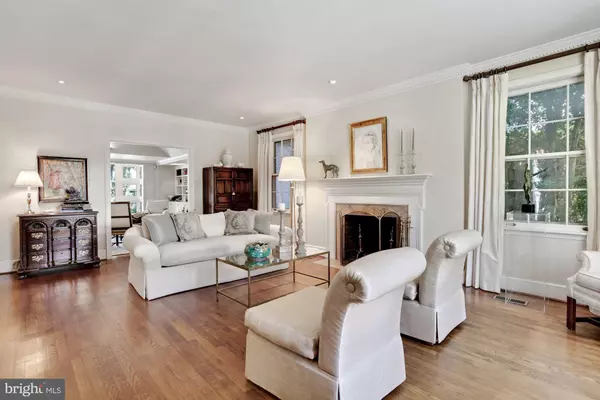$2,525,000
$2,495,000
1.2%For more information regarding the value of a property, please contact us for a free consultation.
6 Beds
5 Baths
3,610 SqFt
SOLD DATE : 12/07/2021
Key Details
Sold Price $2,525,000
Property Type Single Family Home
Sub Type Detached
Listing Status Sold
Purchase Type For Sale
Square Footage 3,610 sqft
Price per Sqft $699
Subdivision Wesley Heights
MLS Listing ID DCDC2000824
Sold Date 12/07/21
Style Traditional
Bedrooms 6
Full Baths 4
Half Baths 1
HOA Y/N N
Abv Grd Liv Area 2,763
Originating Board BRIGHT
Year Built 1931
Annual Tax Amount $14,623
Tax Year 2021
Lot Size 8,125 Sqft
Acres 0.19
Property Description
This gracious residence sits on a private cul-de-sac in the sought after neighborhood of Wesley Heights. With over 4,500 square feet of interior living space, this lovely home offers the perfect blend of traditional elegance and modern comfort with an exceptional floorplan that maximizes natural light. The center hall is welcoming and leads to the formal living and dining rooms all with hardwood floors and crown moldings. A large and accommodating family room just off of the living room features vaulted ceilings, custom built-in shelving and abundant natural light. The dining room flows into a sun room which offers views of the stunning private garden complete with an expansive flagstone terrace. The large and open kitchen has top-of-the-line appliances and features an island perfect for gathering as well as a generous eat-in area. A charming den/office and newly updated powder room complete the main level. The second level has a serene primary suite complete with an elegant bathroom and ample closet space. Two other light filled bedrooms and another full bath round out this level. The third level contains two well sized bedrooms, a full bathroom and considerable storage space. The lower level offers a large recreation room, a guest bedroom, full bathroom and plentiful storage. The yard is an oasis with lush plantings and space for entertaining . A two car garage rounds out the long list of amenities. Just minutes to everything Washington has to offer, this exceptional location presents options for either a sidewalk stroll to shops and restaurants or a hike on one of the many wooded trails outside the front door.
Location
State DC
County Washington
Zoning R-14
Rooms
Basement Connecting Stairway, Fully Finished
Interior
Hot Water Natural Gas
Heating Forced Air
Cooling Central A/C
Fireplaces Number 1
Heat Source Natural Gas
Exterior
Parking Features Garage - Rear Entry
Garage Spaces 2.0
Water Access N
Accessibility None
Total Parking Spaces 2
Garage Y
Building
Story 4
Sewer Public Sewer
Water Public
Architectural Style Traditional
Level or Stories 4
Additional Building Above Grade, Below Grade
New Construction N
Schools
School District District Of Columbia Public Schools
Others
Senior Community No
Tax ID 1619//0076
Ownership Fee Simple
SqFt Source Assessor
Special Listing Condition Standard
Read Less Info
Want to know what your home might be worth? Contact us for a FREE valuation!

Our team is ready to help you sell your home for the highest possible price ASAP

Bought with William Fastow • TTR Sotheby's International Realty
"My job is to find and attract mastery-based agents to the office, protect the culture, and make sure everyone is happy! "







