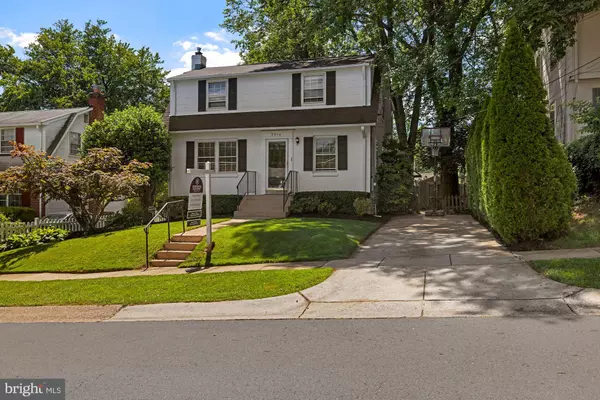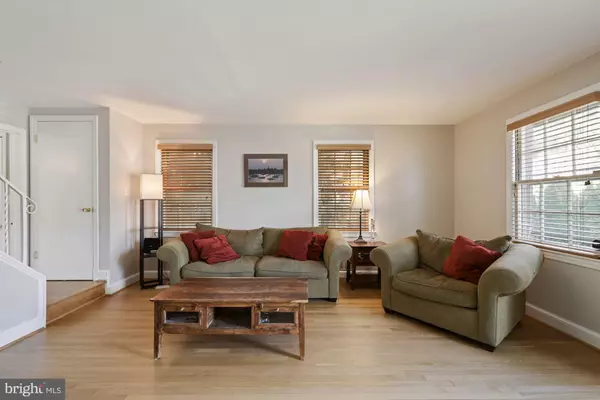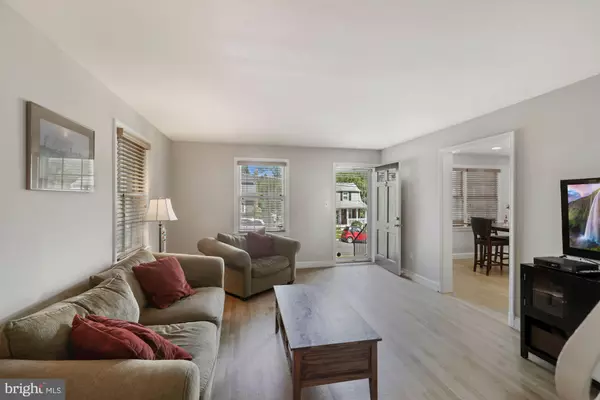$749,900
$749,900
For more information regarding the value of a property, please contact us for a free consultation.
3 Beds
3 Baths
1,776 SqFt
SOLD DATE : 08/06/2021
Key Details
Sold Price $749,900
Property Type Single Family Home
Sub Type Detached
Listing Status Sold
Purchase Type For Sale
Square Footage 1,776 sqft
Price per Sqft $422
Subdivision North Bethesda Grove
MLS Listing ID MDMC2001166
Sold Date 08/06/21
Style Traditional
Bedrooms 3
Full Baths 2
Half Baths 1
HOA Y/N N
Abv Grd Liv Area 1,576
Originating Board BRIGHT
Year Built 1953
Annual Tax Amount $7,193
Tax Year 2020
Lot Size 5,103 Sqft
Acres 0.12
Property Description
Welcome to 9914 Edward Avenue in one of the most desirable Bethesda neighborhoods. This wonderful home has lots of great living space. The first level has a living room, dining room, gourmet kitchen, family room/office and powder room. There is a newer deck off the family room that connects to the spacious, fenced back yard. The upper level has 3 lovely bedrooms and 2 full baths. The lower level has a recreation room and large laundry/storage space. The home has off-street parking and conveniently located near Fleming Park , Bethesda Trolley Trail- pedestrian and bicycle commuter path, 1.5 mi to Grosvenor/Strathmore Metro and a 15 min. walk to Wildwood Manor Pool.
Must see this wonderful home!!
Location
State MD
County Montgomery
Zoning R60
Rooms
Basement Connecting Stairway, Full, Heated, Interior Access, Partially Finished
Interior
Interior Features Ceiling Fan(s), Family Room Off Kitchen, Wood Floors, Recessed Lighting
Hot Water Natural Gas
Heating Forced Air
Cooling Central A/C
Flooring Hardwood
Equipment Dishwasher, Disposal, Dryer - Electric, Dryer, Exhaust Fan, Icemaker, Microwave, Oven/Range - Gas, Refrigerator, Washer, Water Heater, Extra Refrigerator/Freezer
Fireplace N
Appliance Dishwasher, Disposal, Dryer - Electric, Dryer, Exhaust Fan, Icemaker, Microwave, Oven/Range - Gas, Refrigerator, Washer, Water Heater, Extra Refrigerator/Freezer
Heat Source Natural Gas
Exterior
Exterior Feature Deck(s)
Water Access N
Accessibility None
Porch Deck(s)
Garage N
Building
Lot Description Front Yard, Landscaping, Level, Rear Yard
Story 3
Sewer Public Sewer
Water Public
Architectural Style Traditional
Level or Stories 3
Additional Building Above Grade, Below Grade
New Construction N
Schools
Elementary Schools Ashburton
Middle Schools North Bethesda
High Schools Walter Johnson
School District Montgomery County Public Schools
Others
Senior Community No
Tax ID 160700599225
Ownership Fee Simple
SqFt Source Assessor
Special Listing Condition Standard
Read Less Info
Want to know what your home might be worth? Contact us for a FREE valuation!

Our team is ready to help you sell your home for the highest possible price ASAP

Bought with David A Alvarado • Fairfax Realty Elite
"My job is to find and attract mastery-based agents to the office, protect the culture, and make sure everyone is happy! "







