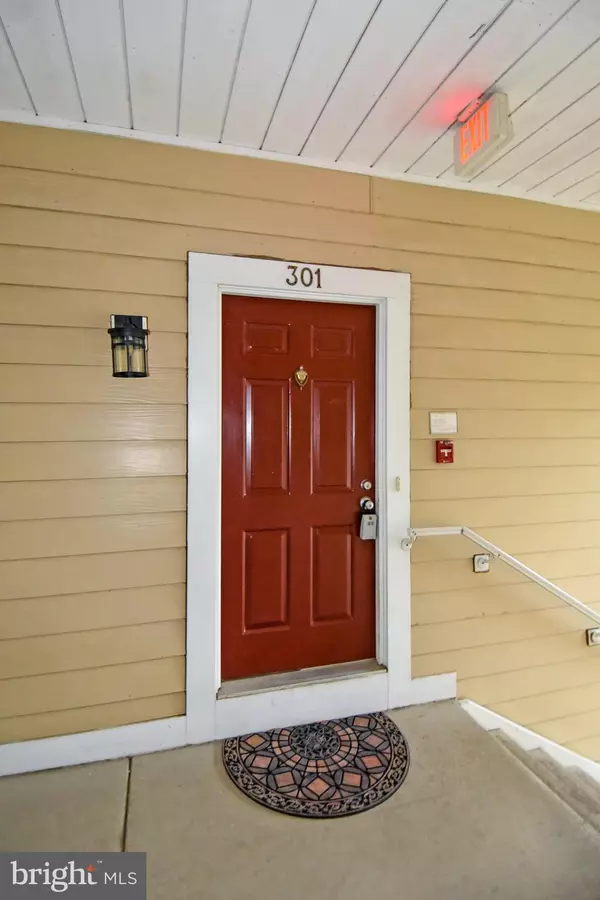$335,000
$335,000
For more information regarding the value of a property, please contact us for a free consultation.
2 Beds
2 Baths
1,154 SqFt
SOLD DATE : 11/29/2021
Key Details
Sold Price $335,000
Property Type Condo
Sub Type Condo/Co-op
Listing Status Sold
Purchase Type For Sale
Square Footage 1,154 sqft
Price per Sqft $290
Subdivision Ashburn Farm
MLS Listing ID VALO2007736
Sold Date 11/29/21
Style Other
Bedrooms 2
Full Baths 2
Condo Fees $320/mo
HOA Fees $66/mo
HOA Y/N Y
Abv Grd Liv Area 1,154
Originating Board BRIGHT
Year Built 1996
Annual Tax Amount $2,314
Tax Year 2021
Property Description
Craving peaceful, private and convenient living close to the Reston Town Center? This third-floor unit is one of just 12 residences in the building and promises a life of unparalleled comfort for the lucky new owners.
The enviable top-floor position allows for soaring 14-foot vaulted ceilings in the open-concept living space which also opens to the balcony. On cozy winter nights, you can gather with friends in front of the gas fireplace. Elegant built-in bookcases, only add to this homes appeal.
Those who love to cook will feel drawn to the expansive eat-in kitchen with everything the contemporary chef could ever desire. Sweeping stone countertops and a suite of brand new stainless steel appliances ensure preparing meals will be a pleasure. There is an abundance of upper and lower cabinets for convenience.
When it comes to entertaining, you can take your pick from the dining room or the covered balcony where you can kick back, relax and admire the leafy outlook.
You will enjoy the added benefit of great, friendly neighbors. Trailside Park, with a playground, and Ashburn Farm amenities are both within easy reach and youre just moments from a selection of schools, daycares, grocery stores and amenities. The vibrant shopping, dining and entertainment precinct of One Loudoun is just 10 minutes away. You'll be able to get to the future Silver Line Ashburn Metro in 5 minutes and you're only 1 stop light from the Greenway. For absolute peace of mind, you're just as close to the hospital and fire station.
So much to love! Welcome Home
Location
State VA
County Loudoun
Zoning 19
Rooms
Main Level Bedrooms 2
Interior
Interior Features Carpet, Dining Area, Floor Plan - Open, Kitchen - Eat-In, Walk-in Closet(s), Window Treatments
Hot Water Electric
Heating Forced Air
Cooling Central A/C
Fireplaces Number 1
Equipment Dishwasher, Disposal, Dryer, Exhaust Fan, Icemaker, Microwave, Oven/Range - Gas, Refrigerator, Washer, Water Heater
Fireplace Y
Appliance Dishwasher, Disposal, Dryer, Exhaust Fan, Icemaker, Microwave, Oven/Range - Gas, Refrigerator, Washer, Water Heater
Heat Source Natural Gas
Exterior
Amenities Available Bike Trail, Common Grounds, Community Center, Fitness Center, Jog/Walk Path, Pool - Outdoor, Recreational Center, Swimming Pool, Tot Lots/Playground
Water Access N
Accessibility None
Garage N
Building
Story 1
Unit Features Garden 1 - 4 Floors
Sewer Public Sewer
Water Public
Architectural Style Other
Level or Stories 1
Additional Building Above Grade, Below Grade
New Construction N
Schools
Elementary Schools Sanders Corner
Middle Schools Trailside
High Schools Stone Bridge
School District Loudoun County Public Schools
Others
Pets Allowed Y
HOA Fee Include Common Area Maintenance,Pool(s),Recreation Facility,Sewer,Trash,Water
Senior Community No
Tax ID 117478428010
Ownership Condominium
Acceptable Financing Cash, Conventional
Listing Terms Cash, Conventional
Financing Cash,Conventional
Special Listing Condition Standard
Pets Allowed Cats OK, Dogs OK
Read Less Info
Want to know what your home might be worth? Contact us for a FREE valuation!

Our team is ready to help you sell your home for the highest possible price ASAP

Bought with Ninoska J Fernandez • Spring Hill Real Estate, LLC.
"My job is to find and attract mastery-based agents to the office, protect the culture, and make sure everyone is happy! "







