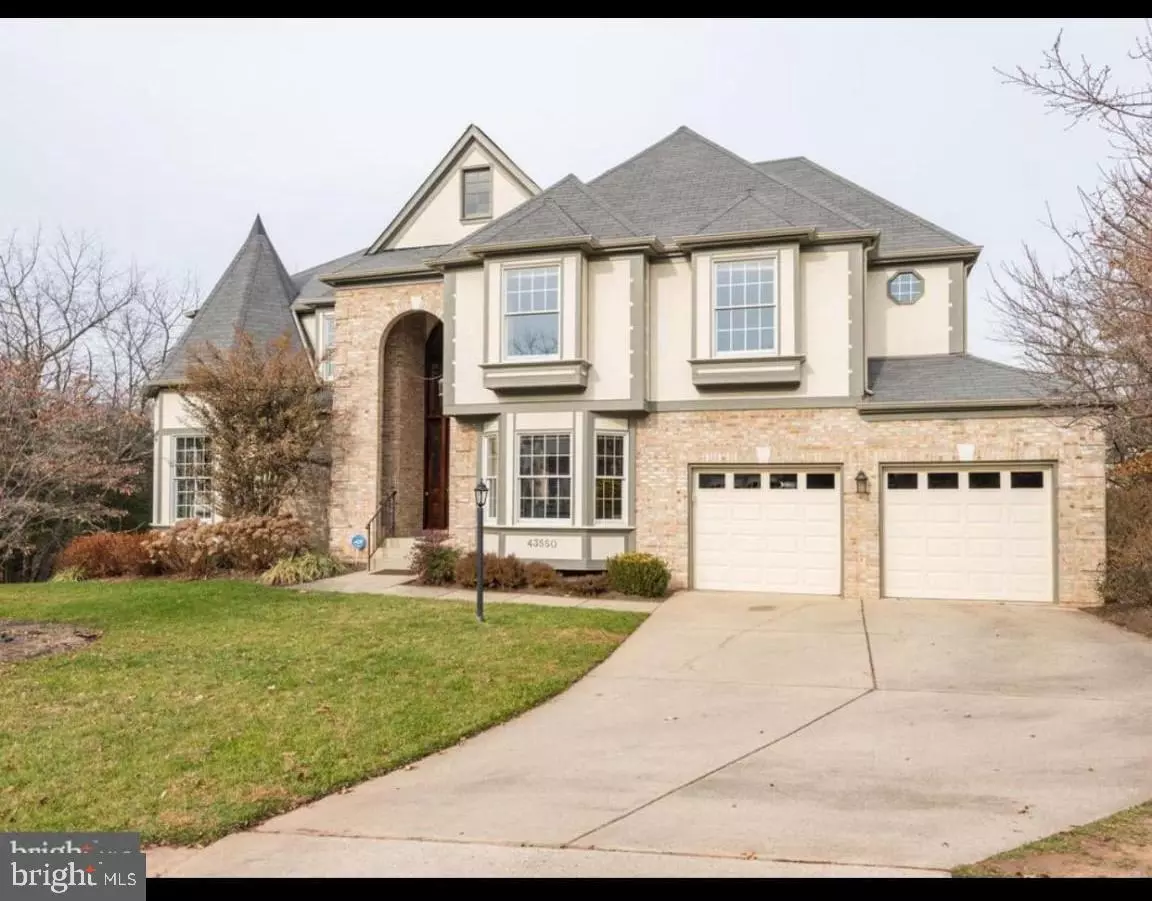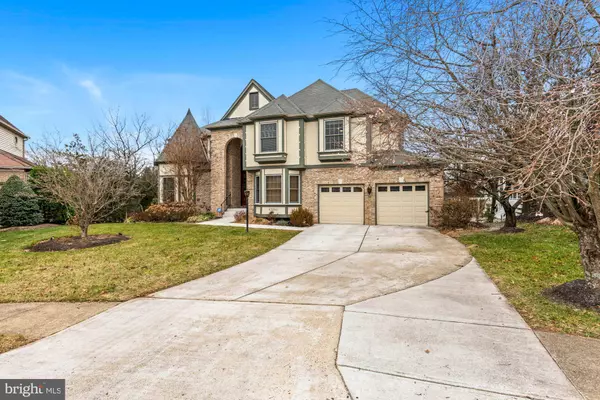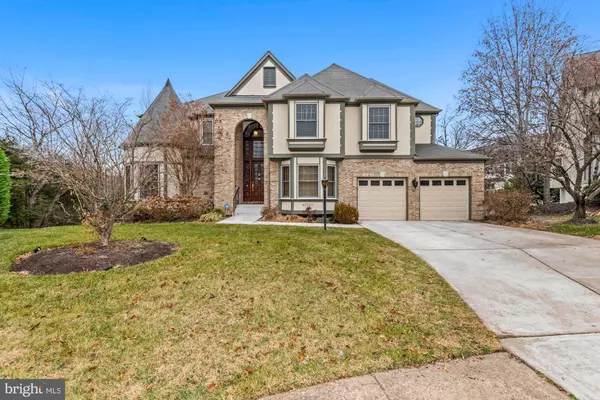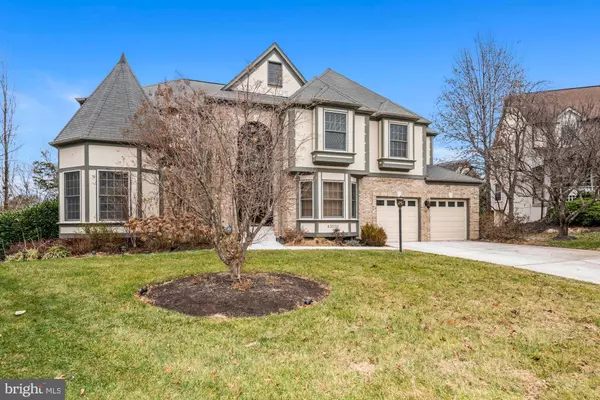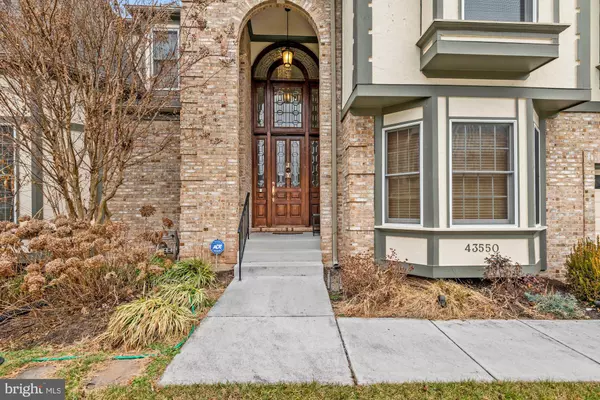$1,075,000
$995,000
8.0%For more information regarding the value of a property, please contact us for a free consultation.
4 Beds
6 Baths
4,745 SqFt
SOLD DATE : 02/04/2022
Key Details
Sold Price $1,075,000
Property Type Single Family Home
Sub Type Detached
Listing Status Sold
Purchase Type For Sale
Square Footage 4,745 sqft
Price per Sqft $226
Subdivision Ashburn Farm
MLS Listing ID VALO2014042
Sold Date 02/04/22
Style Colonial
Bedrooms 4
Full Baths 5
Half Baths 1
HOA Fees $88/mo
HOA Y/N Y
Abv Grd Liv Area 3,545
Originating Board BRIGHT
Year Built 1989
Annual Tax Amount $7,684
Tax Year 2021
Lot Size 0.290 Acres
Acres 0.29
Property Description
Please follow the CDC safety guidelines for Covid-19. Please remove shoes. This Ashburn Farm home boasts 4 bedrooms, 5-1/2 baths, 3 finished levels, and amazing outdoor space to enjoy the warm seasons in Virginia. Highlights of this gorgeous home include 2-story marble entryway, hardwood, plush carpet, gourmet kitchen and amazing views of the backyard with mature landscaping Entertaining areas include formal living and dining rooms, wood-paneled Library/Study with gorgeous built- in bookcases, and bay window. The chefs gourmet kitchen boasts Stainless steel appliances, convenient Butler's pantry - between dining and kitchen, a large island , and bay window breakfast area create the perfect space for gatherings. The adjacent family room showcases a modern built in fireplace flanked by built-in bookcases and TV area has easy access to an impressive rear deck and private yard . Amazing lower level boasts a fabulous Rec room and two dens with two full baths. The grand Owner's Suite with separate sitting room, gorgeous remodeled owner's suit bath with soaking tub and separate shower. The 3 additional perfect size and 2 full baths guest rooms highlight the 2nd level. . This home's incredible location appeals to those who want easy living. On one of the highest points, this beauty sits graciously in a cul-de-sac. Renovated all bathrooms and kitchen.2 rooms in the basement with attached 2 full bathrooms. Total of 5 1/2 bathroom. Hard wood flooring. New Recess and Light fixtures. Hardwood floor through 1st level , Quartz kitchen counters with backsplash Double deck with hot tub. Custom closet in the master bedroom. New Roof in 2012.
Sought-after Ashburn Farm has the best of both worlds, a lifestyle like no other coupled with convenient amenities to satisfy all your needs and wants all within minutes from home! Shopping, dining, entertaining, Greenway Toll Road/Route 7 are all within your reach.
Ashburn Farm HOAs amenities include 3 outdoor pools, 12 tennis courts, 8 basketball courts, and ample walking space. Community amenities are extensive with features like 19 tot lots, 5 ponds stocked with fish (catch and release), and 28 miles of bike and exercise trails.
HVAC was replaced in 2019. Washer, Dryer in 2018, all Appliances are Stainless Steel and are 5 years old
Location
State VA
County Loudoun
Zoning 19
Rooms
Basement Fully Finished
Interior
Interior Features Bar, Breakfast Area, Butlers Pantry, Ceiling Fan(s), Dining Area, Floor Plan - Open, Kitchen - Gourmet, Pantry, Recessed Lighting, Skylight(s), Soaking Tub, Upgraded Countertops, Walk-in Closet(s), Wet/Dry Bar, Wood Floors, Tub Shower, Store/Office, Kitchen - Island, Formal/Separate Dining Room, Family Room Off Kitchen, Crown Moldings, Carpet, Cedar Closet(s), Attic/House Fan
Hot Water Natural Gas
Heating Energy Star Heating System
Cooling Energy Star Cooling System
Flooring Carpet, Hardwood, Ceramic Tile
Fireplaces Number 1
Fireplaces Type Mantel(s), Gas/Propane
Equipment Built-In Microwave, Built-In Range, Cooktop, Dishwasher, Disposal, Dryer, Dryer - Electric, Dryer - Front Loading, ENERGY STAR Clothes Washer, ENERGY STAR Dishwasher, ENERGY STAR Refrigerator, Icemaker, Extra Refrigerator/Freezer, Energy Efficient Appliances, Microwave, Oven - Double, Oven - Wall, Refrigerator, Stainless Steel Appliances, Washer, Water Heater, Water Heater - High-Efficiency
Furnishings No
Fireplace Y
Window Features Bay/Bow
Appliance Built-In Microwave, Built-In Range, Cooktop, Dishwasher, Disposal, Dryer, Dryer - Electric, Dryer - Front Loading, ENERGY STAR Clothes Washer, ENERGY STAR Dishwasher, ENERGY STAR Refrigerator, Icemaker, Extra Refrigerator/Freezer, Energy Efficient Appliances, Microwave, Oven - Double, Oven - Wall, Refrigerator, Stainless Steel Appliances, Washer, Water Heater, Water Heater - High-Efficiency
Heat Source Natural Gas
Laundry Upper Floor
Exterior
Exterior Feature Deck(s), Patio(s)
Parking Features Garage - Front Entry
Garage Spaces 2.0
Fence Fully
Amenities Available Basketball Courts, Bike Trail, Club House, Common Grounds, Community Center, Exercise Room, Fitness Center, Jog/Walk Path, Lake, Meeting Room, Party Room, Picnic Area, Pool - Outdoor, Swimming Pool, Tennis Courts, Water/Lake Privileges
Water Access N
Roof Type Asphalt
Accessibility Level Entry - Main
Porch Deck(s), Patio(s)
Attached Garage 2
Total Parking Spaces 2
Garage Y
Building
Story 3
Foundation Slab
Sewer Public Sewer
Water Public
Architectural Style Colonial
Level or Stories 3
Additional Building Above Grade, Below Grade
New Construction N
Schools
Elementary Schools Cedar Lane
Middle Schools Trailside
High Schools Stone Bridge
School District Loudoun County Public Schools
Others
Pets Allowed Y
Senior Community No
Tax ID 117103248000
Ownership Fee Simple
SqFt Source Assessor
Acceptable Financing Cash, Conventional, FHA, VA, Other
Horse Property N
Listing Terms Cash, Conventional, FHA, VA, Other
Financing Cash,Conventional,FHA,VA,Other
Special Listing Condition Standard
Pets Allowed No Pet Restrictions
Read Less Info
Want to know what your home might be worth? Contact us for a FREE valuation!

Our team is ready to help you sell your home for the highest possible price ASAP

Bought with Paramjit S Mahey • Samson Properties
"My job is to find and attract mastery-based agents to the office, protect the culture, and make sure everyone is happy! "


