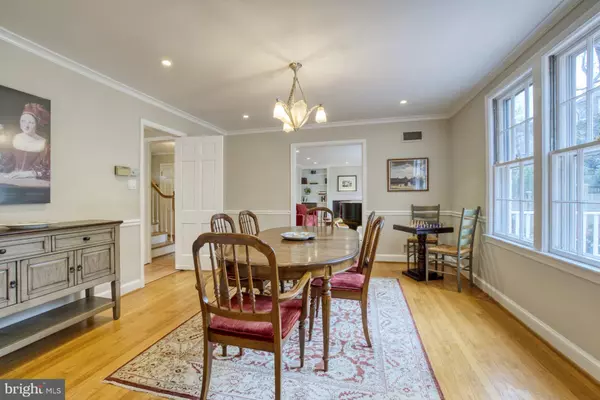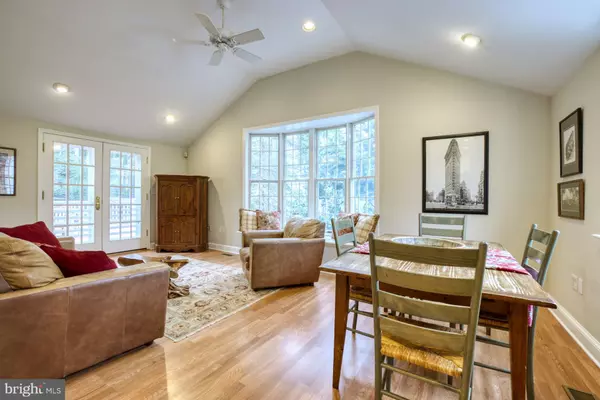$1,700,000
$1,550,000
9.7%For more information regarding the value of a property, please contact us for a free consultation.
5 Beds
5 Baths
2,604 SqFt
SOLD DATE : 02/05/2021
Key Details
Sold Price $1,700,000
Property Type Single Family Home
Sub Type Detached
Listing Status Sold
Purchase Type For Sale
Square Footage 2,604 sqft
Price per Sqft $652
Subdivision Westmoreland Hills
MLS Listing ID MDMC739186
Sold Date 02/05/21
Style Colonial
Bedrooms 5
Full Baths 3
Half Baths 2
HOA Y/N N
Abv Grd Liv Area 2,304
Originating Board BRIGHT
Year Built 1956
Annual Tax Amount $12,511
Tax Year 2020
Lot Size 7,672 Sqft
Acres 0.18
Property Description
4-levels of stately living available near Little Falls Stream Valley Park in Bethesda. This classic, colonial home with 5 bedrooms, 3 full and 2 half baths is tucked away in a quiet neighborhood off of Mass Ave, half a mile from the DC line. This home is filled with custom touches that elevate both its elegance and convenience. The main level features an office with built-in bookshelves and desks; living room with wood-burning fireplace and recessed lighting; and formal dining room with chair rail and crown moulding. The vaulted family room adjacent to the breakfast nook and kitchen leads out onto the back deck with stairs leading down to the fenced-in yard, playhouse, playground and new under-deck shed. A quarter turn stairwell takes you to the first of two upper levels. The primary suite contains a large bedroom with built-in bookshelves; a remodeled attached bath with dual vanity sinks and oversized, European style, walk-in shower; and multiple closets including a walk-in. Two other bedrooms, a reading nook, washer/dryer hookup and a hallway bath complete the level. The second upper level contains two additional bedrooms, a hallway bath, reading nook and attic storage space. The final level is the lowest floor. It features a recreation room with wood-burning fireplace, laundry room, mudroom and exterior doors to both the backyard and attached 1-car garage. With its amazing location, thoughtful built-ins and gleaming hardwoods, this home is not to be missed. New Year! New Home! New You!
Location
State MD
County Montgomery
Zoning R60
Rooms
Other Rooms Living Room, Dining Room, Bedroom 2, Bedroom 3, Bedroom 4, Bedroom 5, Kitchen, Family Room, Bedroom 1, Laundry, Mud Room, Office, Recreation Room, Storage Room, Bathroom 1, Bathroom 2, Bathroom 3
Basement Fully Finished
Interior
Interior Features Attic, Ceiling Fan(s), Intercom, Window Treatments
Hot Water Natural Gas
Heating Heat Pump(s)
Cooling Central A/C
Flooring Hardwood, Laminated
Fireplaces Number 2
Equipment Stove, Microwave, Refrigerator, Extra Refrigerator/Freezer, Disposal, Dryer, Washer, Intercom
Appliance Stove, Microwave, Refrigerator, Extra Refrigerator/Freezer, Disposal, Dryer, Washer, Intercom
Heat Source Natural Gas
Exterior
Parking Features Garage - Front Entry
Garage Spaces 1.0
Water Access N
Roof Type Slate
Accessibility None
Attached Garage 1
Total Parking Spaces 1
Garage Y
Building
Story 4
Sewer Public Sewer
Water Public
Architectural Style Colonial
Level or Stories 4
Additional Building Above Grade, Below Grade
New Construction N
Schools
School District Montgomery County Public Schools
Others
Senior Community No
Tax ID 160700546240
Ownership Fee Simple
SqFt Source Assessor
Acceptable Financing Cash, Conventional, VA
Listing Terms Cash, Conventional, VA
Financing Cash,Conventional,VA
Special Listing Condition Standard
Read Less Info
Want to know what your home might be worth? Contact us for a FREE valuation!

Our team is ready to help you sell your home for the highest possible price ASAP

Bought with Karen A Kelly • Compass
"My job is to find and attract mastery-based agents to the office, protect the culture, and make sure everyone is happy! "







