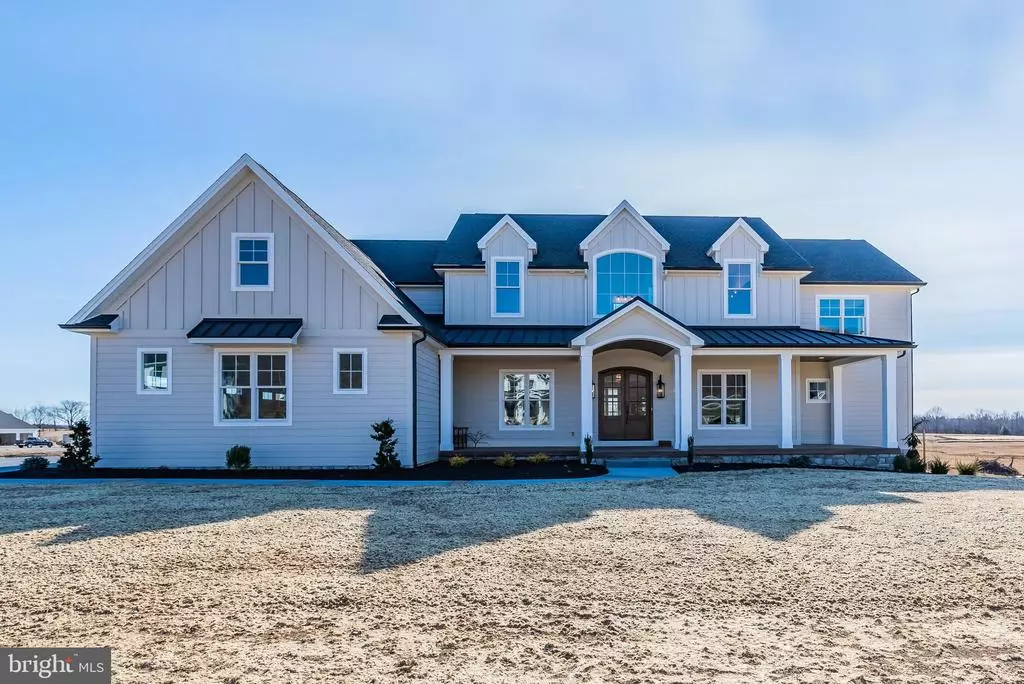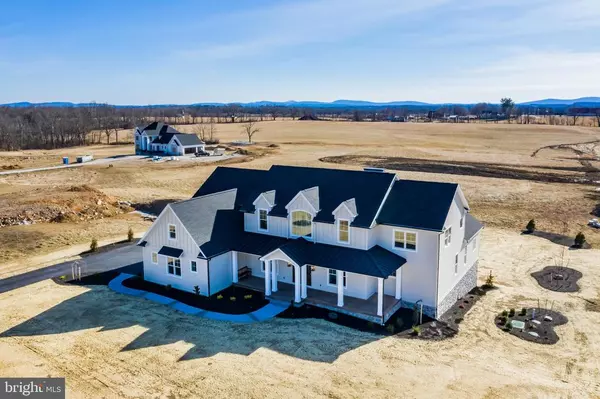$1,220,000
$1,262,000
3.3%For more information regarding the value of a property, please contact us for a free consultation.
5 Beds
5 Baths
4,295 SqFt
SOLD DATE : 05/03/2021
Key Details
Sold Price $1,220,000
Property Type Single Family Home
Sub Type Detached
Listing Status Sold
Purchase Type For Sale
Square Footage 4,295 sqft
Price per Sqft $284
Subdivision Glendale Estates
MLS Listing ID PACB129828
Sold Date 05/03/21
Style Traditional
Bedrooms 5
Full Baths 4
Half Baths 1
HOA Fees $110/mo
HOA Y/N Y
Abv Grd Liv Area 4,295
Originating Board BRIGHT
Year Built 2020
Annual Tax Amount $12,000
Tax Year 2021
Lot Size 0.930 Acres
Acres 0.93
Property Description
Welcome to Glendale Estates in Silver Spring Township, Cumberland Valley School District. This brand new FoxBuilt custom home has just hit the market and is now 100% completed. This is a special home that just exudes comfort and coziness. Warm paint tones, brick interior walls, rough wood beams, custom cabinets, and unique designer touches are some of the elements that make this home one of a kind. The home features a first-floor owner's retreat with a two-sided fireplace into the bathroom. The large walk-in closet features a private laundry room. Massive entertainment potential and gathering space flowing from the open kitchen to family room, dining area to the covered porch with another two-sided fireplace. The second floor has 4 more spacious bedrooms. 2 with private baths and the others with a Jack & Jill bath. There is also additional laundry on the 2nd floor. This almost 4300 sq ft home is a must-see with amazing FoxBuilt finishes and craftsmanship. Don't wait to see it! Reach out for more details today!
Location
State PA
County Cumberland
Area Silver Spring Twp (14438)
Zoning RESIDENTIAL
Rooms
Basement Full
Main Level Bedrooms 1
Interior
Hot Water Electric
Heating Forced Air
Cooling Central A/C
Fireplaces Type Gas/Propane, Double Sided
Fireplace Y
Heat Source Propane - Leased
Exterior
Exterior Feature Balcony, Patio(s)
Parking Features Garage - Side Entry, Garage Door Opener
Garage Spaces 3.0
Water Access N
View Mountain
Accessibility None
Porch Balcony, Patio(s)
Attached Garage 3
Total Parking Spaces 3
Garage Y
Building
Story 2
Sewer On Site Septic
Water Well
Architectural Style Traditional
Level or Stories 2
Additional Building Above Grade
New Construction Y
Schools
Elementary Schools Green Ridge
Middle Schools Eagle View
High Schools Cumberland Valley
School District Cumberland Valley
Others
HOA Fee Include Common Area Maintenance
Senior Community No
Tax ID NO TAX RECORD
Ownership Fee Simple
SqFt Source Estimated
Special Listing Condition Standard
Read Less Info
Want to know what your home might be worth? Contact us for a FREE valuation!

Our team is ready to help you sell your home for the highest possible price ASAP

Bought with JODI DIEGO • Howard Hanna Company-Camp Hill
"My job is to find and attract mastery-based agents to the office, protect the culture, and make sure everyone is happy! "







