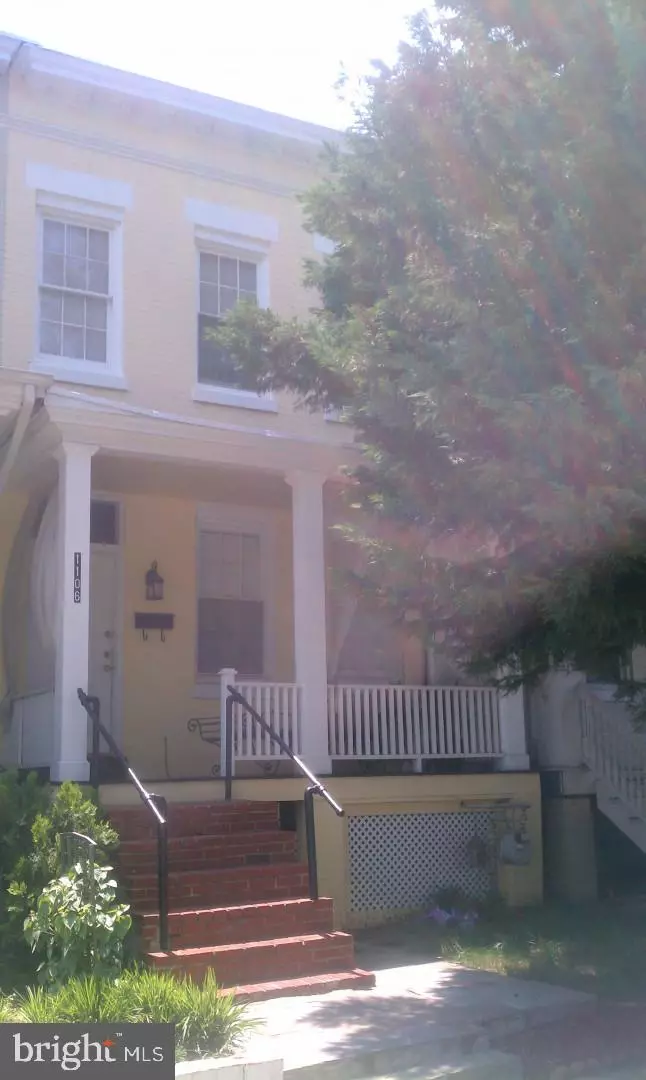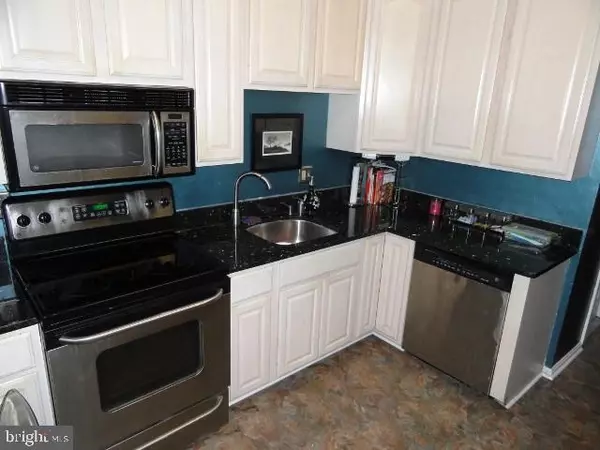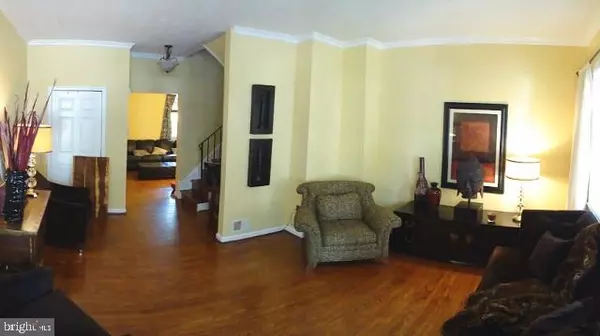$734,040
$760,000
3.4%For more information regarding the value of a property, please contact us for a free consultation.
4 Beds
3 Baths
2,363 SqFt
SOLD DATE : 06/28/2022
Key Details
Sold Price $734,040
Property Type Townhouse
Sub Type Interior Row/Townhouse
Listing Status Sold
Purchase Type For Sale
Square Footage 2,363 sqft
Price per Sqft $310
Subdivision Petworth
MLS Listing ID DCDC2031692
Sold Date 06/28/22
Style Federal
Bedrooms 4
Full Baths 1
Half Baths 2
HOA Y/N N
Abv Grd Liv Area 1,773
Originating Board BRIGHT
Year Built 1910
Annual Tax Amount $4,603
Tax Year 2021
Lot Size 1,700 Sqft
Acres 0.04
Property Description
Gorgeous Home in the heart of Petworth, NW DC. Traditional look on the outside. Kitchen with granite
countertops. Formal Dining Room. Hardwood floors. Recessed Lighting Private deck. Fully finished English basement - front and rear entrances. Short ride to Ft Totten, Takoma or Petworth Station. Walk to Walmart. Excellent outdoor space with 2 Car parking. The unit is currently occupied and leased by the tenant. Photographs are representative of the property, prior to rental. This is a great opportunity for a buyer. Some updates have already been done but the homeowner has the opportunity to purchase and customize to your taste. THE HOME VALUE IS ESCALATING CONSTANTLY. The owner will work with the buyer to expedite the transition process from the existing tenant to the new owner.
Location
State DC
County Washington
Zoning R
Rooms
Basement Front Entrance, Rear Entrance, English, Fully Finished, Drainage System, Outside Entrance, Sump Pump, Walkout Level, Walkout Stairs
Interior
Interior Features Ceiling Fan(s), Crown Moldings, Recessed Lighting, Wood Floors, Floor Plan - Traditional
Hot Water Natural Gas
Heating Forced Air
Cooling Central A/C
Flooring Carpet, Ceramic Tile, Hardwood, Vinyl
Equipment Cooktop, Dishwasher, Dryer - Electric, Energy Efficient Appliances, Washer, Oven/Range - Electric, Refrigerator, Stove, Washer - Front Loading, Water Heater
Fireplace N
Appliance Cooktop, Dishwasher, Dryer - Electric, Energy Efficient Appliances, Washer, Oven/Range - Electric, Refrigerator, Stove, Washer - Front Loading, Water Heater
Heat Source Electric
Exterior
Garage Spaces 2.0
Water Access N
Roof Type Built-Up,Flat
Accessibility 2+ Access Exits, 32\"+ wide Doors, 36\"+ wide Halls, Doors - Lever Handle(s)
Total Parking Spaces 2
Garage N
Building
Story 3
Foundation Pillar/Post/Pier
Sewer Public Sewer
Water Public
Architectural Style Federal
Level or Stories 3
Additional Building Above Grade, Below Grade
New Construction N
Schools
School District District Of Columbia Public Schools
Others
Senior Community No
Tax ID 2997//0072
Ownership Fee Simple
SqFt Source Assessor
Special Listing Condition Standard
Read Less Info
Want to know what your home might be worth? Contact us for a FREE valuation!

Our team is ready to help you sell your home for the highest possible price ASAP

Bought with Aaron Brainerd • Keller Williams Capital Properties
"My job is to find and attract mastery-based agents to the office, protect the culture, and make sure everyone is happy! "







