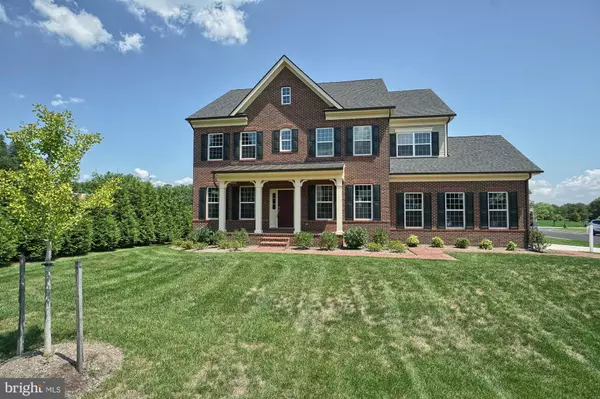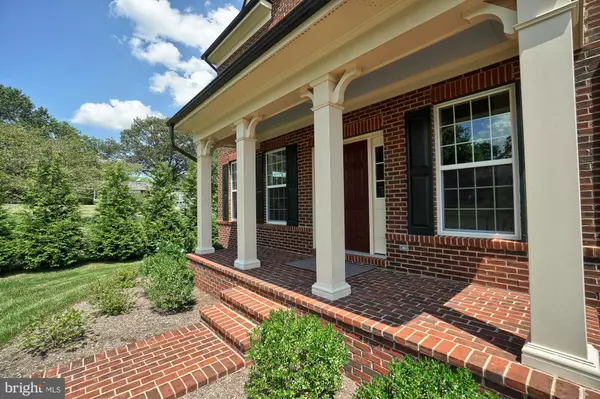$774,900
$774,900
For more information regarding the value of a property, please contact us for a free consultation.
4 Beds
4 Baths
4,495 SqFt
SOLD DATE : 10/21/2020
Key Details
Sold Price $774,900
Property Type Single Family Home
Sub Type Detached
Listing Status Sold
Purchase Type For Sale
Square Footage 4,495 sqft
Price per Sqft $172
Subdivision Poolesville Outside
MLS Listing ID MDMC719754
Sold Date 10/21/20
Style Colonial
Bedrooms 4
Full Baths 3
Half Baths 1
HOA Y/N N
Abv Grd Liv Area 3,277
Originating Board BRIGHT
Year Built 2019
Annual Tax Amount $7,200
Tax Year 2019
Lot Size 0.552 Acres
Acres 0.55
Property Description
Looking to buy a new home in the hottest community in Montgomery County? Want direct access to the one of the best school clusters in the country? Stop the search and visit this brand new Churchill Classics Brooke Model Home TODAY at Russell Branch Estates in downtown Poolesville, now available for IMMEDIATE DELIVERY! By far the best value in Poolesville, this open floor plan estate home is ready for immediate occupancy and features over 3,600 square feet of finished space and an expansive unfinished basement to push your living area to over 4,800 square feet! The chef's kitchen features spectacular light granite, beautiful white cabinetry, and top of the line stainless steel appliances. The impressive center island opens to a large family room with a custom coffered ceiling, perfect for family nights and casual entertainment. Hardwoods throughout the main level! Enjoy sunrises and relaxing in the large screened-in porch! The Brooke also features a home office on the main level and this model home was constructed to include the optional main floor sunroom and owner's retreat. Large energy efficient windows are throughout the house offering natural light and a sunny view to the 1/2 acre lot. The upper level features four spacious bedrooms including a shared full bath and a private en suite full bath. The expansive owners suite includes sitting room, walk-in closet and a stunning bath with oversized shower and separate large tub, dual sinks and beautiful ceramic tile. The home also features an oversized two car side load garage. Many features and details that this custom home builder includes with every home! SPECIAL CLOSE-OUT INCENTIVE----Free finished recreation room after closing OR $10,000.00 in closing costs contribution are available with this purchase! Work from home with ultra high-speed FIOs or enjoy the short drive to 3 different MARC trains, Rockville, Gaithersburg, DC, Leesburg, and Frederick! Come join the fun in the best small town in Maryland----Poolesville (the home of top-ranked Poolesville High School)! All COVID-19 protocols shall be observed, including only one set of visitors (three persons total) at a time, masks required, touch surfaces cleaned, and doors opened prior to visit. Listing agent will always be available to answer any questions and will be happy to show your pre-qualified clients the property for you. Be prepared to fall in love!
Location
State MD
County Montgomery
Zoning PR33
Rooms
Other Rooms Living Room, Dining Room, Primary Bedroom, Bedroom 2, Bedroom 3, Bedroom 4, Kitchen, Basement, Foyer, Study, Sun/Florida Room, Laundry, Bonus Room
Basement Poured Concrete, Unfinished, Walkout Stairs, Windows
Interior
Interior Features Attic, Breakfast Area, Built-Ins, Ceiling Fan(s), Crown Moldings, Floor Plan - Open, Kitchen - Gourmet, Kitchen - Island, Kitchen - Table Space, Recessed Lighting, Wood Stove
Hot Water Natural Gas
Heating Forced Air
Cooling Central A/C
Flooring Hardwood
Fireplaces Number 1
Fireplaces Type Gas/Propane
Equipment Dishwasher, Disposal, Microwave, Oven/Range - Gas, Refrigerator
Furnishings No
Fireplace Y
Window Features Double Pane,Energy Efficient
Appliance Dishwasher, Disposal, Microwave, Oven/Range - Gas, Refrigerator
Heat Source Natural Gas
Laundry Upper Floor
Exterior
Exterior Feature Porch(es)
Parking Features Garage - Side Entry, Inside Access
Garage Spaces 6.0
Water Access N
Roof Type Architectural Shingle
Street Surface Paved
Accessibility None
Porch Porch(es)
Road Frontage Boro/Township
Attached Garage 2
Total Parking Spaces 6
Garage Y
Building
Lot Description Landscaping, Level
Story 3
Sewer Public Sewer
Water Public
Architectural Style Colonial
Level or Stories 3
Additional Building Above Grade, Below Grade
Structure Type 9'+ Ceilings
New Construction N
Schools
Elementary Schools Poolesville
Middle Schools John H. Poole
High Schools Poolesville
School District Montgomery County Public Schools
Others
Senior Community No
Tax ID 160303748640
Ownership Fee Simple
SqFt Source Assessor
Horse Property N
Special Listing Condition Standard
Read Less Info
Want to know what your home might be worth? Contact us for a FREE valuation!

Our team is ready to help you sell your home for the highest possible price ASAP

Bought with Stephen Ricardo Viqueira • Taylor Properties

"My job is to find and attract mastery-based agents to the office, protect the culture, and make sure everyone is happy! "







