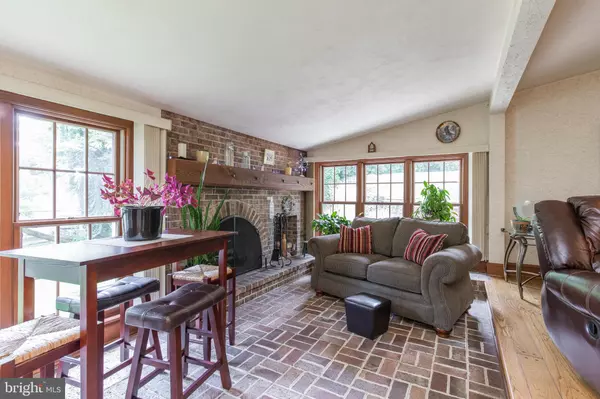$360,000
$365,000
1.4%For more information regarding the value of a property, please contact us for a free consultation.
3 Beds
2 Baths
1,828 SqFt
SOLD DATE : 09/30/2020
Key Details
Sold Price $360,000
Property Type Single Family Home
Sub Type Detached
Listing Status Sold
Purchase Type For Sale
Square Footage 1,828 sqft
Price per Sqft $196
Subdivision Village Green
MLS Listing ID PADE525248
Sold Date 09/30/20
Style Ranch/Rambler
Bedrooms 3
Full Baths 2
HOA Y/N N
Abv Grd Liv Area 1,828
Originating Board BRIGHT
Year Built 1951
Annual Tax Amount $5,216
Tax Year 2019
Lot Size 0.266 Acres
Acres 0.27
Lot Dimensions 80.00 x 136.00
Property Description
This totally unique property will WOW you from start to finish! As you walk up the paver walkway along the brick and cedar siding you will notice the copper gutters and downspouts along the beautifully landscaped yard. Enter into the "Brick Room" with Fireplace which extends the living room with gleeming hardwood floors and ceiling fan. The dining area has sliders to a rear patio with automatic awning, 6 person hot tub and outdoor speakers to the stereo system that remains. A built in lighted pantry houses a set of display shelves. The open concept floor plan leads to a Cherry Gourmet Kitchen w/stainless steel appliances, trash compactor, dishwasher, skylights, breakfast bar, granite counters PLUS a wine/coffee bar. Down the hall to the remodeled hall bath with added skylight. Master Bedroom with laminate flooring, built in platform bed and make up table, casablanca fan and closet with organizer, 2nd bedroom with built in dressers and desk, w/w carpet and 3rd bedroom w/built ins and w/w carpet. Lower Level: Family room with Berber carpet, recessed lighting, built in desk and custom wall shelves. Powder room w/electric heat and wall thermostat, Laundry room w/shower. Washer and dryer remain. Utility/Bonus room with built in shelves. FWA Gas heat and hot water along with Central Air. Computer station with file cabinets. The 1 car oversize garage with opener is SOUND PROOFED. Great for the musician or woodworker!!! There's more...The second garage adds the 512 additional square feet and is now a 32 X 16 "Man Cave" with a wall gas heater, separate electric service, beautiful wood fireplace, ceiling fan and a 10 x 10 wing for additional storage and stairs to a loft. (and guys...your very own urinal!) Pella windows and doors and a whole house water filtration system. Gorgeous private setting and a ONE OF A KIND home !! *Square footage and dimensions provided by seller. **additional list of upgrades prepared by seller and attached to the seller disclosure on line.
Location
State PA
County Delaware
Area Aston Twp (10402)
Zoning RESID
Rooms
Basement Full, Fully Finished, Walkout Level
Main Level Bedrooms 3
Interior
Interior Features Built-Ins, Ceiling Fan(s), Exposed Beams, Floor Plan - Open, Pantry, Recessed Lighting, Skylight(s)
Hot Water Natural Gas
Heating Forced Air
Cooling Central A/C
Fireplaces Number 2
Fireplace Y
Heat Source Natural Gas
Exterior
Parking Features Built In
Garage Spaces 6.0
Water Access N
Accessibility None
Attached Garage 2
Total Parking Spaces 6
Garage Y
Building
Story 1
Sewer Public Sewer
Water Public
Architectural Style Ranch/Rambler
Level or Stories 1
Additional Building Above Grade, Below Grade
New Construction N
Schools
School District Penn-Delco
Others
Senior Community No
Tax ID 02-00-02633-00
Ownership Fee Simple
SqFt Source Assessor
Acceptable Financing Cash, Conventional, FHA, VA
Listing Terms Cash, Conventional, FHA, VA
Financing Cash,Conventional,FHA,VA
Special Listing Condition Standard
Read Less Info
Want to know what your home might be worth? Contact us for a FREE valuation!

Our team is ready to help you sell your home for the highest possible price ASAP

Bought with Robert A. Gerrard • VRA Realty
"My job is to find and attract mastery-based agents to the office, protect the culture, and make sure everyone is happy! "







