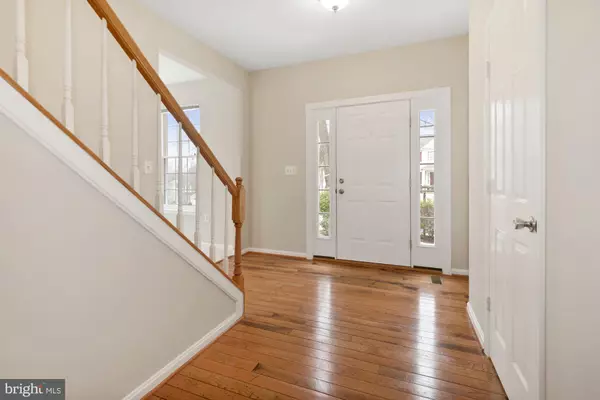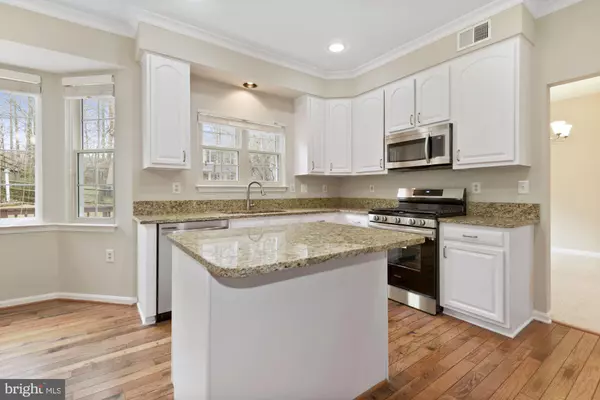$781,000
$699,999
11.6%For more information regarding the value of a property, please contact us for a free consultation.
4 Beds
4 Baths
2,984 SqFt
SOLD DATE : 03/17/2022
Key Details
Sold Price $781,000
Property Type Single Family Home
Sub Type Detached
Listing Status Sold
Purchase Type For Sale
Square Footage 2,984 sqft
Price per Sqft $261
Subdivision Potomac Lakes
MLS Listing ID VALO2019006
Sold Date 03/17/22
Style Colonial
Bedrooms 4
Full Baths 3
Half Baths 1
HOA Fees $88/qua
HOA Y/N Y
Abv Grd Liv Area 2,204
Originating Board BRIGHT
Year Built 1992
Annual Tax Amount $5,959
Tax Year 2021
Lot Size 8,276 Sqft
Acres 0.19
Property Description
**Offers, if any, due Monday 2/28 by 12PM** Impeccable 4-bed, 3.5-bath SFH nestled in sought after Potomac Lakes. Enter to foyer with gleaming hardwood floors leading to Chefs kitchen featuring gorgeous white cabinetry, granite countertops, all new stainless steel appliances (2022), spacious island and breakfast area with bay window offering tons of natural lighting while enjoying your morning coffee. Cozy up by the gas fireplace with brick surround in the large family room with access to your outdoor oasis. Elegant formal dining area with bay window and adjacent formal living room and powder room are perfect for hosting dinner parties and entertaining guests. Owners retreat with vaulted ceilings is made for relaxation, large bedroom with bonus sitting area and spa like en-suite bath boats beautiful double vanity, soaking tub and frameless glass stand up shower. Three additional spacious bedrooms, full bathroom with double sink and tiled tub/shower complete the upper level. Lower level rec room with large storage space and full bath with stand up shower is perfect for an au-pair, in-law suite or home office. Outdoor lovers dream! Enjoy the screened in patio plus oversized deck overlooking serene views. Host the perfect summer BBQ and let pets run in the large fully fenced yard. 2 car garage plus driveway and ample street parking. Recent improvements include all new double hung windows throughout (2021), roof (2014), siding replaced (2014), water heater (2010) and HVAC (2007). Low HOA fee with endless amenities! Enjoy multiple pools, clubhouses, tennis courts and walking paths throughout the neighborhood. Ideally situated within close proximity to Algonkian Regional Park (riverside park with waterpark and public golf course) and Potomack Lakes Sportsplex. Dont miss this rare find!
Location
State VA
County Loudoun
Zoning 18
Rooms
Basement Fully Finished
Interior
Interior Features Breakfast Area, Ceiling Fan(s), Crown Moldings, Floor Plan - Open, Formal/Separate Dining Room, Kitchen - Gourmet, Recessed Lighting, Soaking Tub, Stall Shower, Upgraded Countertops, Wood Floors
Hot Water Natural Gas
Heating Forced Air
Cooling Central A/C
Fireplaces Number 1
Fireplaces Type Gas/Propane
Equipment Built-In Microwave, Dishwasher, Disposal, Dryer, Oven/Range - Gas, Refrigerator, Stainless Steel Appliances, Washer, Water Heater
Fireplace Y
Window Features Double Hung
Appliance Built-In Microwave, Dishwasher, Disposal, Dryer, Oven/Range - Gas, Refrigerator, Stainless Steel Appliances, Washer, Water Heater
Heat Source Natural Gas
Exterior
Exterior Feature Deck(s), Patio(s), Screened
Parking Features Garage Door Opener, Garage - Front Entry
Garage Spaces 4.0
Amenities Available Swimming Pool, Fitness Center, Tennis Courts, Club House
Water Access N
Accessibility None
Porch Deck(s), Patio(s), Screened
Attached Garage 2
Total Parking Spaces 4
Garage Y
Building
Story 3
Foundation Slab
Sewer Public Sewer
Water Public
Architectural Style Colonial
Level or Stories 3
Additional Building Above Grade, Below Grade
New Construction N
Schools
Elementary Schools Potowmack
Middle Schools River Bend
High Schools Potomac Falls
School District Loudoun County Public Schools
Others
HOA Fee Include Trash,Pool(s)
Senior Community No
Tax ID 018489506000
Ownership Fee Simple
SqFt Source Assessor
Special Listing Condition Standard
Read Less Info
Want to know what your home might be worth? Contact us for a FREE valuation!

Our team is ready to help you sell your home for the highest possible price ASAP

Bought with Beverly L Tatum • Weichert, REALTORS
"My job is to find and attract mastery-based agents to the office, protect the culture, and make sure everyone is happy! "







