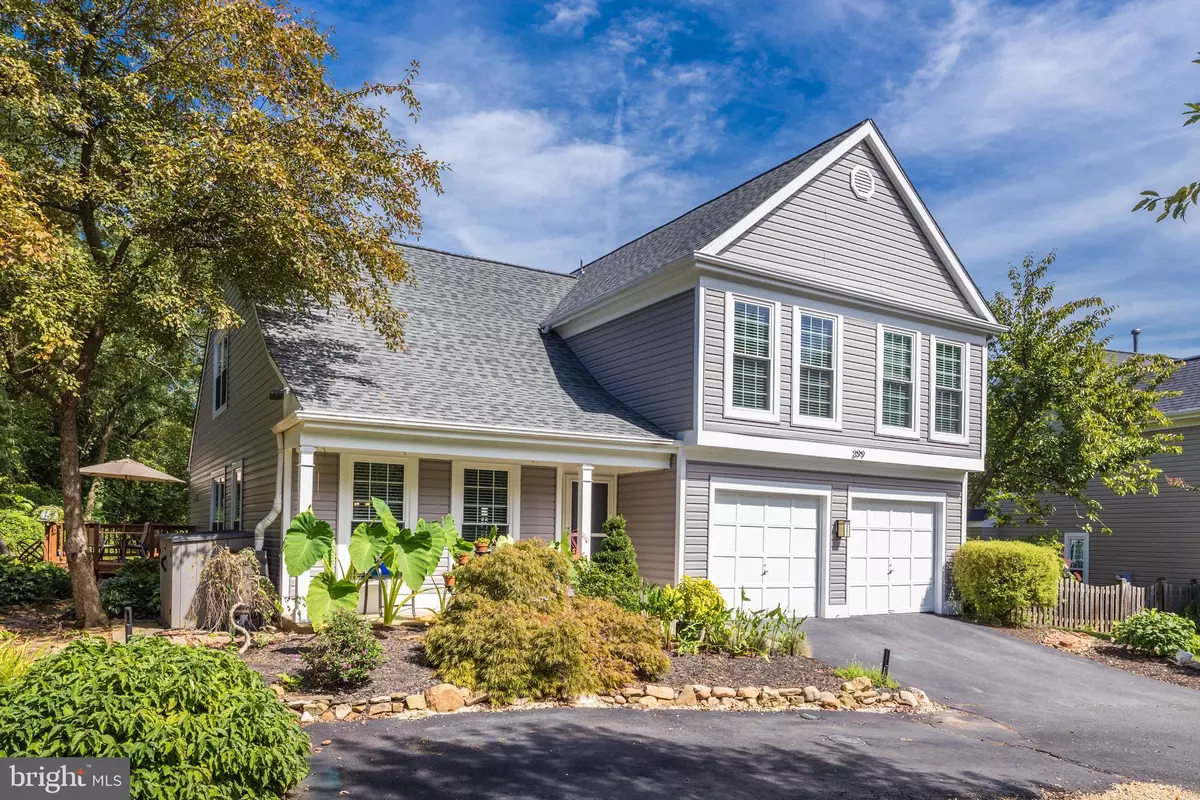$560,000
$560,000
For more information regarding the value of a property, please contact us for a free consultation.
4 Beds
3 Baths
2,322 SqFt
SOLD DATE : 12/17/2021
Key Details
Sold Price $560,000
Property Type Single Family Home
Sub Type Detached
Listing Status Sold
Purchase Type For Sale
Square Footage 2,322 sqft
Price per Sqft $241
Subdivision Foxridge
MLS Listing ID VALO2009814
Sold Date 12/17/21
Style Contemporary
Bedrooms 4
Full Baths 2
Half Baths 1
HOA Fees $85/mo
HOA Y/N Y
Abv Grd Liv Area 2,322
Originating Board BRIGHT
Year Built 1988
Annual Tax Amount $5,564
Tax Year 2021
Lot Size 6,098 Sqft
Acres 0.14
Property Description
An open floor plan and soaring vaulted ceilings showcase this two-car garage Draper model home in the Foxridge neighborhood - walking distance to Downtown Leesburg. The interior is light and airy with an abundance of windows and natural light. The family room features a wood-burning fireplace and access to the large wrap around deck area. This spacious floor plan allows for four bedrooms and 2.5 baths. There is a large deck and well established gardens to enjoy. The eat in kitchen has been upgraded with plenty of workspace. This home has been immaculately well cared for including a newer roof replacement and siding installed, freshly painted and newer appliances. The Foxridge community amenities include a clubhouse with pool, tennis, walking trails, a spacious green park, the Foxridge Town Park adjoins the neighborhood and has a pavilion, ball fields and courts and a playground. You can bike or walk to Downtown Leesburg using the W&OD bike trail that runs alongside the community. Conveniently located to shops, schools, restaurants and cafe's.
Location
State VA
County Loudoun
Zoning 06
Interior
Interior Features Breakfast Area, Ceiling Fan(s), Dining Area, Family Room Off Kitchen, Floor Plan - Open, Kitchen - Eat-In, Skylight(s)
Hot Water Electric
Heating Forced Air
Cooling Central A/C
Fireplaces Number 1
Fireplaces Type Mantel(s), Wood
Equipment Built-In Microwave, Dishwasher, Disposal, Dryer, Icemaker, Refrigerator, Stove, Washer, Water Heater
Fireplace Y
Appliance Built-In Microwave, Dishwasher, Disposal, Dryer, Icemaker, Refrigerator, Stove, Washer, Water Heater
Heat Source Natural Gas
Laundry Main Floor
Exterior
Parking Features Garage - Front Entry
Garage Spaces 2.0
Amenities Available Common Grounds, Jog/Walk Path, Pool - Outdoor, Tennis Courts, Tot Lots/Playground
Water Access N
Roof Type Shingle
Accessibility None
Attached Garage 2
Total Parking Spaces 2
Garage Y
Building
Lot Description Pipe Stem
Story 2
Foundation Slab
Sewer Public Sewer
Water Public
Architectural Style Contemporary
Level or Stories 2
Additional Building Above Grade, Below Grade
New Construction N
Schools
School District Loudoun County Public Schools
Others
HOA Fee Include Common Area Maintenance,Pool(s),Trash
Senior Community No
Tax ID 271282973000
Ownership Fee Simple
SqFt Source Assessor
Special Listing Condition Standard
Read Less Info
Want to know what your home might be worth? Contact us for a FREE valuation!

Our team is ready to help you sell your home for the highest possible price ASAP

Bought with Chloe Mary Powell • EXP Realty, LLC
"My job is to find and attract mastery-based agents to the office, protect the culture, and make sure everyone is happy! "







