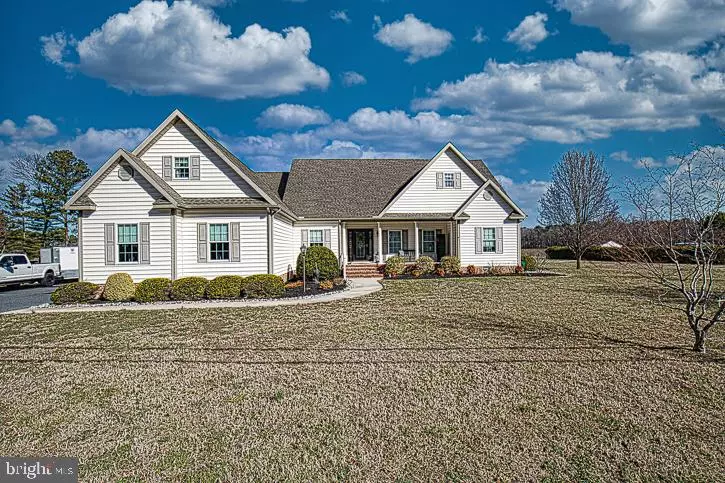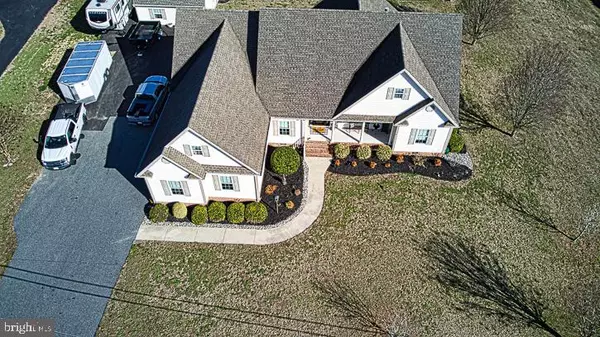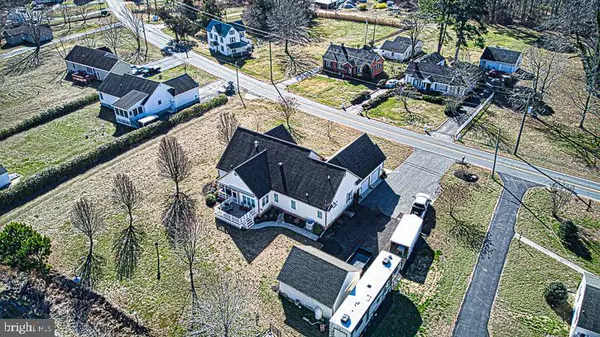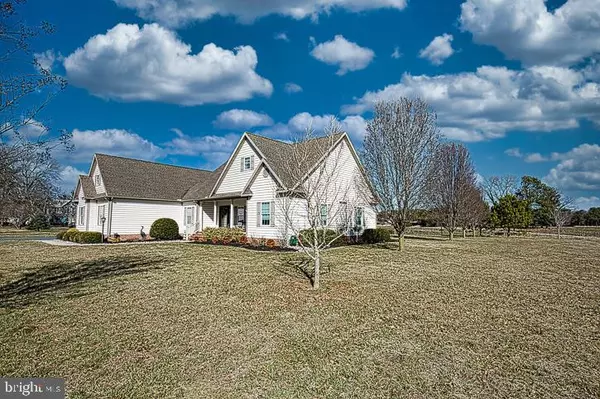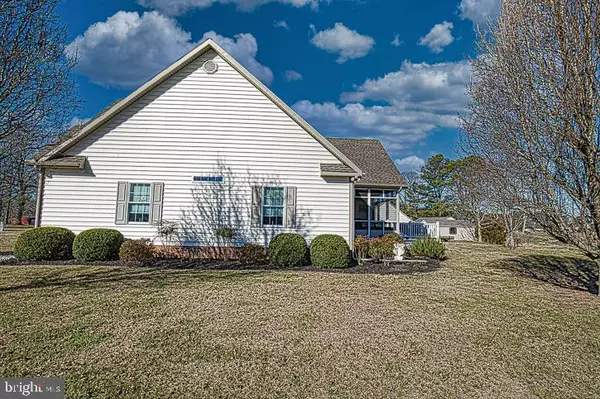$405,000
$389,900
3.9%For more information regarding the value of a property, please contact us for a free consultation.
3 Beds
2 Baths
2,234 SqFt
SOLD DATE : 05/13/2022
Key Details
Sold Price $405,000
Property Type Single Family Home
Sub Type Detached
Listing Status Sold
Purchase Type For Sale
Square Footage 2,234 sqft
Price per Sqft $181
Subdivision Peachtree
MLS Listing ID MDSO2001540
Sold Date 05/13/22
Style A-Frame
Bedrooms 3
Full Baths 2
HOA Y/N N
Abv Grd Liv Area 2,234
Originating Board BRIGHT
Year Built 2008
Annual Tax Amount $2,600
Tax Year 2022
Lot Size 0.679 Acres
Acres 0.68
Property Description
You will be amazed as you enter this immaculate residence in Somerset County close to marinas, fishing, boating and sightseeing. This home has beautiful finishes as well as an open floor plan with lots of natural light. The spacious living room has a gas fireplace for those cool nights, hardwood flooring, and crown molding. The formal dining room has hardwood flooring, a new chandelier, crown molding, and is the perfect size for entertaining. From the dining room you will enter the gourmet kitchen with quartz countertops, subway tile backsplash, tile flooring, new lighting, stainless steel appliances, convection microwave, gas burners, electric oven, and pot filler. Just down the hall are two bedrooms and a hall bath. The primary bedroom has new carpet, shared walk-in closets, and an en-suite. The beautiful primary bathroom has a shower, double vanity sinks with granite countertops, separate vanity, and a soaker tub. In addition to the 3 bedrooms, there is an office/study perfect If you work from home. The mud room has new lighting, desk countertop, laundry tub, faucets, and a built-in ironing board. Just off the kitchen is a sitting area/breakfast nook which leads to the screened porch. Just off the porch is a deck with trex decking and a powered awning. Other highlights include: High ceilings, plenty of closet storage, central vac, recessed lighting, new blacktop around the detached garage which has gas heat, updated landscaping, 2-car garage with permanent walk-up stairs, an electric fence, freshly painted throughout. A must see!!!! Call today to schedule your own private tour.
Location
State MD
County Somerset
Area Somerset West Of Rt-13 (20-01)
Zoning R
Direction Southwest
Rooms
Other Rooms Living Room, Dining Room, Primary Bedroom, Bedroom 2, Bedroom 3, Kitchen, Study, Utility Room
Main Level Bedrooms 3
Interior
Interior Features Attic, Breakfast Area, Carpet, Ceiling Fan(s), Central Vacuum, Chair Railings, Combination Dining/Living, Combination Kitchen/Dining, Crown Moldings, Dining Area, Floor Plan - Open, Kitchen - Eat-In, Primary Bath(s)
Hot Water Propane
Heating Central
Cooling Central A/C, Ceiling Fan(s)
Flooring Carpet, Ceramic Tile, Laminated
Fireplaces Type Gas/Propane
Equipment Built-In Microwave, Central Vacuum, Dryer - Gas, Instant Hot Water, Microwave, Oven - Self Cleaning, Oven - Single, Range Hood, Refrigerator, Stainless Steel Appliances, Stove, Washer, Water Heater
Furnishings No
Fireplace Y
Window Features Double Hung,Insulated,Low-E
Appliance Built-In Microwave, Central Vacuum, Dryer - Gas, Instant Hot Water, Microwave, Oven - Self Cleaning, Oven - Single, Range Hood, Refrigerator, Stainless Steel Appliances, Stove, Washer, Water Heater
Heat Source Propane - Owned
Laundry Dryer In Unit, Washer In Unit
Exterior
Exterior Feature Deck(s), Porch(es)
Parking Features Garage - Side Entry
Garage Spaces 3.0
Carport Spaces 1
Utilities Available Electric Available, Sewer Available, Water Available, Phone
Water Access N
View Trees/Woods, Street
Roof Type Architectural Shingle,Fiberglass
Street Surface Black Top
Accessibility 36\"+ wide Halls
Porch Deck(s), Porch(es)
Road Frontage City/County
Attached Garage 2
Total Parking Spaces 3
Garage Y
Building
Lot Description Cleared, Landscaping, Private, Not In Development
Story 1
Foundation Block
Sewer Public Septic
Water Public
Architectural Style A-Frame
Level or Stories 1
Additional Building Above Grade, Below Grade
Structure Type 9'+ Ceilings,Dry Wall
New Construction N
Schools
School District Somerset County Public Schools
Others
Senior Community No
Tax ID 2006102336
Ownership Fee Simple
SqFt Source Assessor
Security Features Carbon Monoxide Detector(s),Electric Alarm
Acceptable Financing Cash, Conventional, FHA, USDA
Horse Property N
Listing Terms Cash, Conventional, FHA, USDA
Financing Cash,Conventional,FHA,USDA
Special Listing Condition Standard
Read Less Info
Want to know what your home might be worth? Contact us for a FREE valuation!

Our team is ready to help you sell your home for the highest possible price ASAP

Bought with Lauren N Francioli • Long & Foster Real Estate, Inc.
"My job is to find and attract mastery-based agents to the office, protect the culture, and make sure everyone is happy! "


