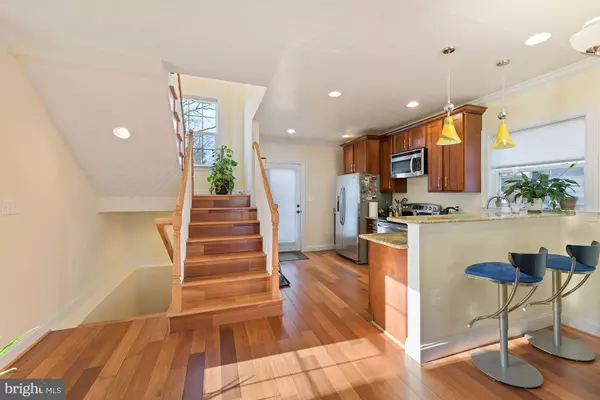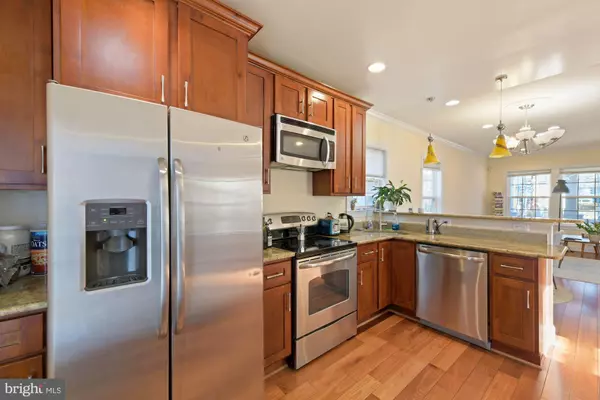$780,000
$780,000
For more information regarding the value of a property, please contact us for a free consultation.
4 Beds
4 Baths
1,940 SqFt
SOLD DATE : 03/24/2022
Key Details
Sold Price $780,000
Property Type Single Family Home
Sub Type Detached
Listing Status Sold
Purchase Type For Sale
Square Footage 1,940 sqft
Price per Sqft $402
Subdivision Woodridge
MLS Listing ID DCDC2029336
Sold Date 03/24/22
Style Colonial
Bedrooms 4
Full Baths 3
Half Baths 1
HOA Y/N N
Abv Grd Liv Area 1,440
Originating Board BRIGHT
Year Built 1926
Annual Tax Amount $4,641
Tax Year 2021
Lot Size 2,792 Sqft
Acres 0.06
Property Description
A large, renovated, and functional single-family home with 4 bedrooms 3.5 bathrooms that was completely rebuilt from the foundation up in 2013. Much closer to brand new construction than a remodel of the original home. The main level has an open layout with a powder room, coat closet, wood floors, recessed lighting, crown molding, and plenty of natural light with windows on all sides. The kitchen has granite counters, stainless steel appliances, and pendant lights.
Upstairs includes 3 bedrooms and 2 full bathrooms including an owner's suite and a hall closet. The owner's suite has a shower stall and bidet while the hallway bathroom has a bathtub. All bathrooms have modern vanities and fixtures. The basement is perfect for having guests, tenants, or using as an Airbnb because it has a rear entrance and inside access with lockable door at bottom of the stairs, kitchenette, bedroom, and full bath. The property also has highly desirable exterior features such as a deep front porch with a picturesque fenced front yard. A parking pad in the rear large enough to accommodate two cars and a back deck.
Close enough to the Brookland metro to walk or if you'd like a ride you can hop on the G8 at the bus stop located just steps from your house that heads directly to the station and then downtown! Drivers will enjoy easy access to 295 and downtown.
Experience local shopping and dining options nearby along 12th and Monroe Streets in Brookland while enjoying the convenience of having the big box chain stores such as Starbucks, Chick-fil-A, Chipotle, Lowes, PetSmart, and more at nearby Shops at Dakota Crossing!
Location
State DC
County Washington
Zoning R1B
Direction Northeast
Rooms
Other Rooms Living Room, Kitchen, Family Room
Basement Connecting Stairway, Fully Finished, Heated, Improved, Rear Entrance, Walkout Stairs, Windows
Interior
Interior Features Combination Dining/Living, Crown Moldings, Dining Area, Floor Plan - Open, Kitchen - Gourmet, Primary Bath(s), Recessed Lighting, Stall Shower, Window Treatments, Wood Floors
Hot Water Electric
Heating Heat Pump(s)
Cooling Central A/C
Flooring Wood
Equipment Built-In Microwave, Built-In Range, Dishwasher, Disposal, Dryer - Electric, Refrigerator, Stainless Steel Appliances, Washer - Front Loading, Water Heater, Dryer - Front Loading
Fireplace N
Window Features Double Pane
Appliance Built-In Microwave, Built-In Range, Dishwasher, Disposal, Dryer - Electric, Refrigerator, Stainless Steel Appliances, Washer - Front Loading, Water Heater, Dryer - Front Loading
Heat Source Electric
Exterior
Exterior Feature Deck(s), Porch(es)
Garage Spaces 2.0
Fence Wood
Water Access N
View Street, City
Roof Type Shingle
Street Surface Paved
Accessibility None
Porch Deck(s), Porch(es)
Road Frontage City/County
Total Parking Spaces 2
Garage N
Building
Lot Description Front Yard, Landscaping, Level, Rear Yard
Story 3
Foundation Slab, Concrete Perimeter
Sewer Public Sewer
Water Public
Architectural Style Colonial
Level or Stories 3
Additional Building Above Grade, Below Grade
Structure Type Dry Wall
New Construction N
Schools
School District District Of Columbia Public Schools
Others
Pets Allowed Y
Senior Community No
Tax ID 4223//0052
Ownership Fee Simple
SqFt Source Assessor
Security Features Security System
Acceptable Financing Cash, Conventional, FHA, VA
Listing Terms Cash, Conventional, FHA, VA
Financing Cash,Conventional,FHA,VA
Special Listing Condition Standard
Pets Allowed No Pet Restrictions
Read Less Info
Want to know what your home might be worth? Contact us for a FREE valuation!

Our team is ready to help you sell your home for the highest possible price ASAP

Bought with Michele M Monti • CENTURY 21 New Millennium
"My job is to find and attract mastery-based agents to the office, protect the culture, and make sure everyone is happy! "







