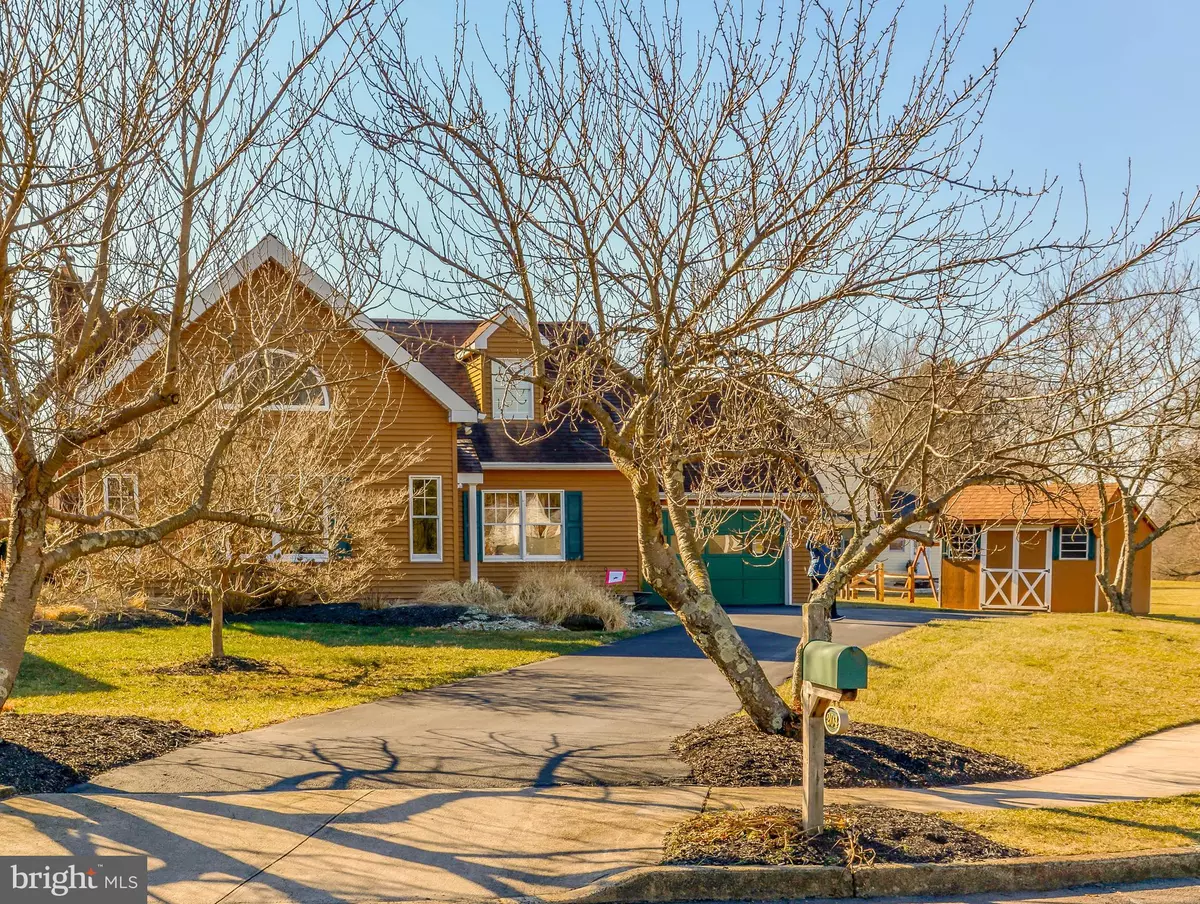$463,000
$400,000
15.8%For more information regarding the value of a property, please contact us for a free consultation.
3 Beds
2 Baths
1,746 SqFt
SOLD DATE : 03/24/2022
Key Details
Sold Price $463,000
Property Type Single Family Home
Sub Type Detached
Listing Status Sold
Purchase Type For Sale
Square Footage 1,746 sqft
Price per Sqft $265
Subdivision Fairwood
MLS Listing ID PABU2017036
Sold Date 03/24/22
Style Cape Cod
Bedrooms 3
Full Baths 2
HOA Y/N N
Abv Grd Liv Area 1,746
Originating Board BRIGHT
Year Built 1983
Annual Tax Amount $5,191
Tax Year 2021
Lot Dimensions 87.00 x 110.00
Property Description
This home is a must see, unique in style, Cape Cod sits on the end of a cul de sac in a lovely neighborhood in New Britain township. As you walk in you can't help but notice the warm feel this home gives you as you enter. The open flow living area has plenty of natural light, wide plank floors and a charming brick fireplace. You can use your imagination in this space. There is a bonus room/loft area off the living room with a curved staircase leading to this space. Again, use your imagination. A private office, reading room, craft room or exercise area. Has a large window to look out to the front yard with skylights that provide extra light. You also have a formal dining room off kitchen with original hardwood floors. The updated kitchen has a tile floor, granite counters with custom glass tile back splash. The built-in wine bar has lovely stone back splash. Custom light fixture over stainless-steel sink, with disposal, just adds to the country kitchen feel. Door to the oversized garage is off the kitchen for convenience. The first floor has a bedroom perfect for a guest room. A full bath is also on the first floor with laundry. Upstairs are the other 2 bedrooms. The primary bedroom has plenty of room for all your needs and the 3rd bedroom is of ample size. The primary bath upstairs has been updated with an oversized clear shower.
You can exit to the back of the home thru the sliding glass doors or the back door of the garage. The spacious yard has double decks, gazebo and a retractable awning for sun cover. The yard is fenced and borders open space. Nearby is a walking path that leads to the ball fields at TownshipComplex/North Branch Park. Within close proximity is Pine Run Elementary school. You are minutes to the train station, Doylestown Boro for all your restaurants and shopping needs. Central Bucks schools, Doylestown mailing address.
Location
State PA
County Bucks
Area New Britain Twp (10126)
Zoning PRD
Rooms
Other Rooms Living Room, Dining Room, Primary Bedroom, Bedroom 3, Kitchen, Bedroom 1, Loft, Bathroom 1, Bathroom 2
Main Level Bedrooms 1
Interior
Interior Features Breakfast Area, Additional Stairway, Entry Level Bedroom, Floor Plan - Open, Formal/Separate Dining Room, Kitchen - Eat-In, Built-Ins, Curved Staircase, Dining Area, Carpet, Ceiling Fan(s), Kitchen - Island, Kitchen - Table Space, Wainscotting, Crown Moldings, Recessed Lighting, Stall Shower, Tub Shower, Upgraded Countertops, Wood Floors, Window Treatments
Hot Water Electric
Heating Heat Pump(s)
Cooling Central A/C
Fireplaces Number 1
Fireplaces Type Brick, Mantel(s), Wood
Equipment Built-In Microwave, Dryer - Electric, Dishwasher, Disposal, Exhaust Fan, Microwave, Oven - Self Cleaning, Oven/Range - Electric, Stainless Steel Appliances, Washer, Refrigerator
Fireplace Y
Appliance Built-In Microwave, Dryer - Electric, Dishwasher, Disposal, Exhaust Fan, Microwave, Oven - Self Cleaning, Oven/Range - Electric, Stainless Steel Appliances, Washer, Refrigerator
Heat Source Electric
Laundry Main Floor, Has Laundry, Washer In Unit, Dryer In Unit
Exterior
Exterior Feature Patio(s), Deck(s)
Parking Features Garage Door Opener, Inside Access, Oversized
Garage Spaces 5.0
Fence Fully
Utilities Available Cable TV
Water Access N
Accessibility None, Level Entry - Main
Porch Patio(s), Deck(s)
Attached Garage 1
Total Parking Spaces 5
Garage Y
Building
Lot Description Backs - Open Common Area, Cul-de-sac, Front Yard, Landscaping, Level, No Thru Street, Open, Rear Yard, SideYard(s)
Story 1.5
Foundation Slab
Sewer Public Sewer
Water Public
Architectural Style Cape Cod
Level or Stories 1.5
Additional Building Above Grade, Below Grade
New Construction N
Schools
Elementary Schools Pine Run
Middle Schools Tohickon
High Schools Central Bucks High School West
School District Central Bucks
Others
Senior Community No
Tax ID 26-022-180
Ownership Fee Simple
SqFt Source Assessor
Acceptable Financing FHA, Cash, Conventional, VA
Listing Terms FHA, Cash, Conventional, VA
Financing FHA,Cash,Conventional,VA
Special Listing Condition Standard
Read Less Info
Want to know what your home might be worth? Contact us for a FREE valuation!

Our team is ready to help you sell your home for the highest possible price ASAP

Bought with Arthur C Silcox • Keller Williams Real Estate - Bensalem

"My job is to find and attract mastery-based agents to the office, protect the culture, and make sure everyone is happy! "







