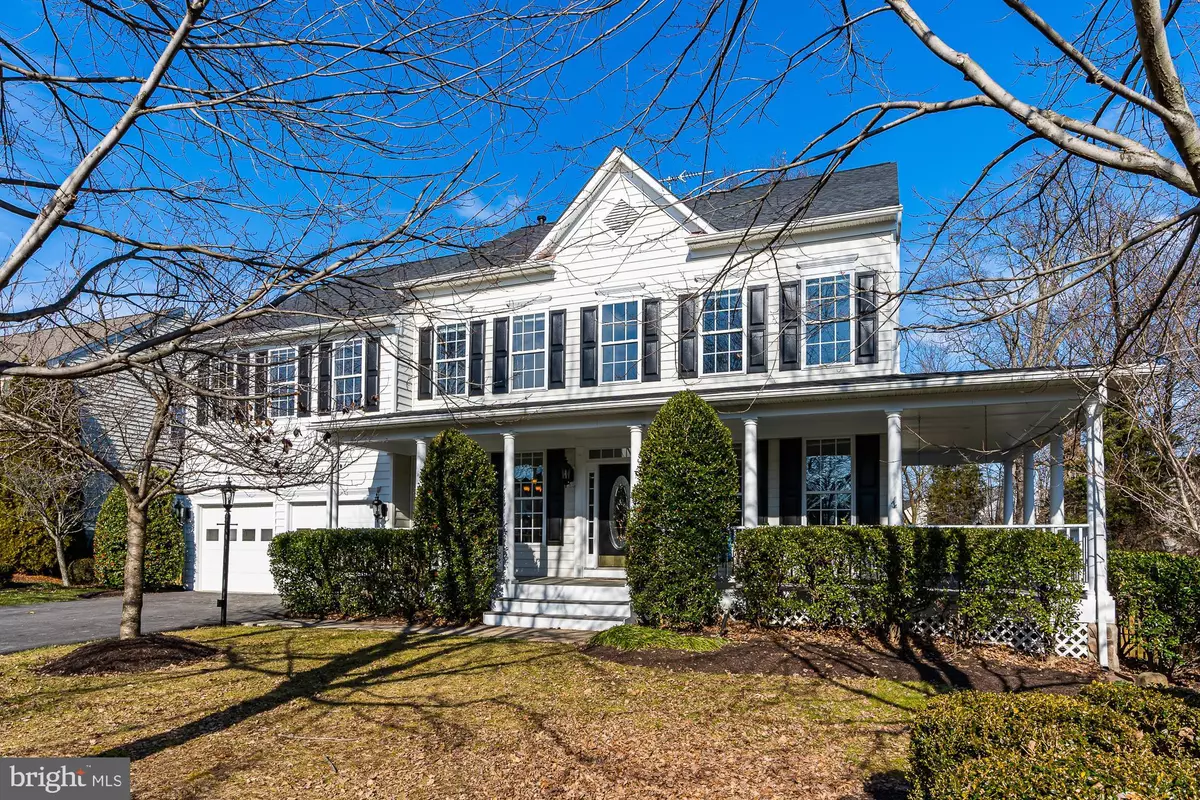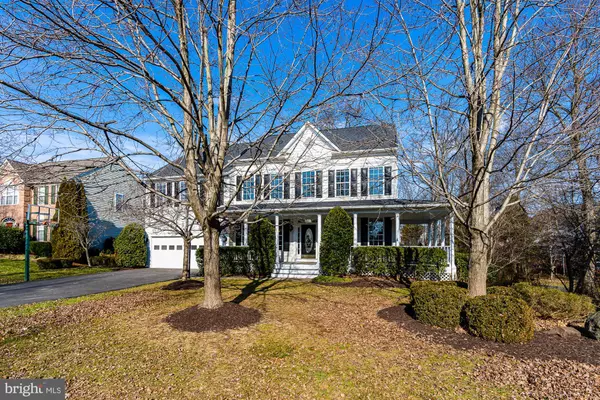$960,000
$849,900
13.0%For more information regarding the value of a property, please contact us for a free consultation.
4 Beds
4 Baths
5,084 SqFt
SOLD DATE : 02/26/2021
Key Details
Sold Price $960,000
Property Type Single Family Home
Sub Type Detached
Listing Status Sold
Purchase Type For Sale
Square Footage 5,084 sqft
Price per Sqft $188
Subdivision Broadlands
MLS Listing ID VALO409184
Sold Date 02/26/21
Style Colonial
Bedrooms 4
Full Baths 3
Half Baths 1
HOA Fees $81/mo
HOA Y/N Y
Abv Grd Liv Area 3,456
Originating Board BRIGHT
Year Built 1998
Annual Tax Amount $7,398
Tax Year 2018
Lot Size 10,890 Sqft
Acres 0.25
Property Description
Stunning newly upgraded Fitzgerald model in the heart of sought-after Broadlands! Dramatic two-story extended family room with inviting fireplace. Newly refinished hardwoods through entire main AND upper levels. Upgraded chef's kitchen with new Quartz countertops, 5-burner gas cooktop with new downdraft, new custom subway tile backsplash, new farmhouse sink, butler's pantry with wine fridge, stainless appliances with newer French-door fridge and dual wall ovens. Luxurious HUGE owner's suite with fireplace and sitting area, vaulted ceilings, grand private bath with frameless glass, separate soaking tub and granite-topped dual vanity, enormous walk-in closet. Main level office/study perfect for working at home. Tranquil large wrap-around front porch with Trex decking. Newer oversized Trex rear deck overlooking spacious fenced back yard. Newer dual zone HVAC in 2015 and new roof in 2017. Comfortable finished lower-level features binge-ready media room with wet-bar, exercise room, rec room/play area, 3rd full bath, and additional den/guest room. Outstanding location at entrance to trail, near Greenway, shopping, convenient to Metro, and all the amenities Broadlands has to offer. Welcome home!
Location
State VA
County Loudoun
Zoning 04
Rooms
Other Rooms Living Room, Dining Room, Primary Bedroom, Sitting Room, Bedroom 2, Bedroom 3, Bedroom 4, Kitchen, Family Room, Den, Exercise Room, Laundry, Office, Recreation Room, Utility Room, Media Room
Basement Full, Fully Finished, Rear Entrance
Interior
Interior Features Breakfast Area, Built-Ins, Butlers Pantry, Ceiling Fan(s), Crown Moldings, Floor Plan - Open, Formal/Separate Dining Room, Kitchen - Eat-In, Kitchen - Gourmet, Pantry, Kitchen - Island, Primary Bath(s), Recessed Lighting, Stall Shower, Upgraded Countertops, Walk-in Closet(s), Wood Floors
Hot Water Natural Gas
Heating Forced Air, Zoned
Cooling Central A/C, Ceiling Fan(s)
Flooring Hardwood
Fireplaces Number 2
Equipment Built-In Microwave, Cooktop, Cooktop - Down Draft, Dishwasher, Disposal, Dryer - Front Loading, Stainless Steel Appliances, Washer - Front Loading, Oven - Wall, Oven - Double
Fireplace Y
Appliance Built-In Microwave, Cooktop, Cooktop - Down Draft, Dishwasher, Disposal, Dryer - Front Loading, Stainless Steel Appliances, Washer - Front Loading, Oven - Wall, Oven - Double
Heat Source Natural Gas
Laundry Main Floor
Exterior
Exterior Feature Deck(s), Porch(es), Wrap Around
Parking Features Garage - Front Entry, Garage Door Opener, Inside Access
Garage Spaces 2.0
Fence Rear, Wood
Water Access N
View Trees/Woods
Roof Type Architectural Shingle
Accessibility None
Porch Deck(s), Porch(es), Wrap Around
Attached Garage 2
Total Parking Spaces 2
Garage Y
Building
Story 3
Sewer Public Sewer
Water Public
Architectural Style Colonial
Level or Stories 3
Additional Building Above Grade, Below Grade
Structure Type 2 Story Ceilings,Cathedral Ceilings,Vaulted Ceilings
New Construction N
Schools
Elementary Schools Hillside
Middle Schools Eagle Ridge
High Schools Briar Woods
School District Loudoun County Public Schools
Others
Senior Community No
Tax ID 155203070000
Ownership Fee Simple
SqFt Source Assessor
Special Listing Condition Standard
Read Less Info
Want to know what your home might be worth? Contact us for a FREE valuation!

Our team is ready to help you sell your home for the highest possible price ASAP

Bought with Jami F Dennis • RE/MAX Realty Centre, Inc.
"My job is to find and attract mastery-based agents to the office, protect the culture, and make sure everyone is happy! "







