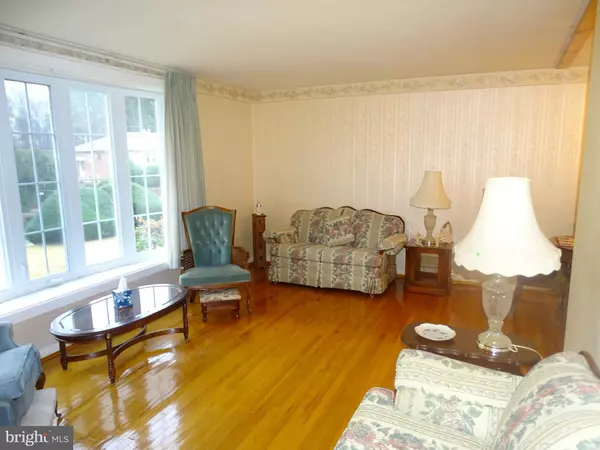$244,000
$245,900
0.8%For more information regarding the value of a property, please contact us for a free consultation.
3 Beds
3 Baths
1,026 SqFt
SOLD DATE : 02/26/2021
Key Details
Sold Price $244,000
Property Type Single Family Home
Sub Type Twin/Semi-Detached
Listing Status Sold
Purchase Type For Sale
Square Footage 1,026 sqft
Price per Sqft $237
Subdivision Bells Corner
MLS Listing ID PAPH970890
Sold Date 02/26/21
Style Ranch/Rambler
Bedrooms 3
Full Baths 2
Half Baths 1
HOA Y/N N
Abv Grd Liv Area 1,026
Originating Board BRIGHT
Year Built 1965
Annual Tax Amount $2,856
Tax Year 2020
Lot Size 3,360 Sqft
Acres 0.08
Lot Dimensions 28.00 x 120.00
Property Description
Excellent opportunity to purchase in highly sought Bells Corner section of Philadelphia. This 3 bedroom, 2.5 bath masonry twin ranch home is designed with formal living space, including bay window which provides natural light to the living room and formal dining area. Gorgeous and well maintained hardwood floors run throughout the first floor. The first floor also features three bedrooms, 2 full baths, hall closet , spacious linen closet and eat-in kitchen. The kitchen has gas cook cook top range , wall oven , refrigerator plus window above sink for fresh air flow. Main level also has three bedrooms with large closets and carpet over hardwood floors. The main bedroom includes full bath with ceramic tile walls and floors. The hall bathroom has ceramic tile floor and walls with a skylight for warm natural light. Windows have been upgraded throughout the main living level. Blinds and curtains have also been installed. Finished lower level provides a large open space for family fun and entertainment which includes a large glass block window that brings in natural light with vents for fresh air, large built-in wall closet for storage along with a powder room. A door separates the finished area from a large laundry and utility room. This area also includes utility sink, room for a second refrigerator, cabinets for tools and storage for bicycles or sporting equipment. Exit this area from the back door to access the rear driveway. A one car attached garage is provided and has built in shelves for storage. This home has a front, side and back yard, the later two are fenced. Pennpack Park is at the door step of this property. It's not unusual to see deer in your front yard at dawn! A must see and great deal for the price.
Location
State PA
County Philadelphia
Area 19152 (19152)
Zoning RSA3
Rooms
Other Rooms Living Room, Dining Room, Bedroom 2, Bedroom 3, Kitchen, Family Room, Bedroom 1, Laundry, Bathroom 2
Basement Partial
Main Level Bedrooms 3
Interior
Hot Water Natural Gas
Cooling Central A/C
Heat Source Geo-thermal, Natural Gas
Exterior
Parking Features Built In
Garage Spaces 1.0
Water Access N
Roof Type Built-Up
Accessibility None
Attached Garage 1
Total Parking Spaces 1
Garage Y
Building
Lot Description Rear Yard, Road Frontage
Story 1
Sewer Public Sewer
Water Public
Architectural Style Ranch/Rambler
Level or Stories 1
Additional Building Above Grade, Below Grade
New Construction N
Schools
School District The School District Of Philadelphia
Others
Senior Community No
Tax ID 562423900
Ownership Fee Simple
SqFt Source Assessor
Acceptable Financing Conventional, Cash, FHA
Listing Terms Conventional, Cash, FHA
Financing Conventional,Cash,FHA
Special Listing Condition Standard
Read Less Info
Want to know what your home might be worth? Contact us for a FREE valuation!

Our team is ready to help you sell your home for the highest possible price ASAP

Bought with Joanne F Vetri • Red Brick Realty, LLC
"My job is to find and attract mastery-based agents to the office, protect the culture, and make sure everyone is happy! "







