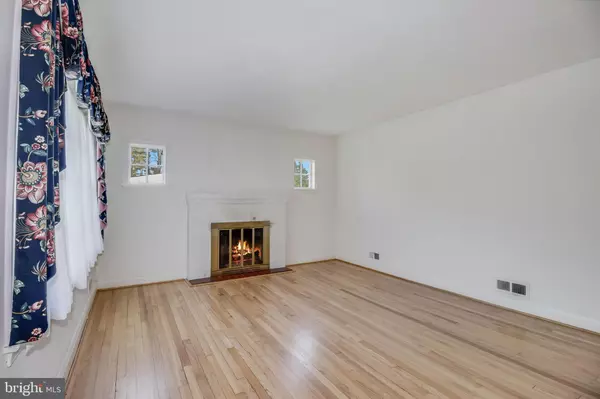$515,000
$525,000
1.9%For more information regarding the value of a property, please contact us for a free consultation.
3 Beds
4 Baths
2,272 SqFt
SOLD DATE : 05/07/2021
Key Details
Sold Price $515,000
Property Type Single Family Home
Sub Type Detached
Listing Status Sold
Purchase Type For Sale
Square Footage 2,272 sqft
Price per Sqft $226
Subdivision Macalpine
MLS Listing ID MDHW292602
Sold Date 05/07/21
Style Cape Cod
Bedrooms 3
Full Baths 2
Half Baths 2
HOA Y/N N
Abv Grd Liv Area 1,772
Originating Board BRIGHT
Year Built 1953
Annual Tax Amount $5,825
Tax Year 2020
Lot Size 0.356 Acres
Acres 0.36
Property Description
Charming Cheerful Cape Cod situated upon a spacious .35 acre lot. Serve dinner to your friends in the formal dining room, joyful conversations filling the air, or partake in a casual meal in the expansive kitchen. Envision yourself relaxing in front of your fireplace in the Living Room or Family Room, you have two to choose from! The main level features a space with a powder room that can be utilized as a main level bedroom, home office, classroom, there are so many possibilities. In your lower level even more options are available, use the area as a game room, craft room, yoga studio, or dance studio. Atop the home two whimsical bedrooms boost unique angled ceilings. The traditional Cape Cod floor plan provides the unique ability to tailor the many rooms of the home to your needs. Attached garage has workspace to store your tools or on projects. Do not miss your chance to call this your own home sweet home.
Location
State MD
County Howard
Zoning R20
Rooms
Other Rooms Living Room, Dining Room, Bedroom 2, Bedroom 3, Kitchen, Family Room, Foyer, Bedroom 1, Laundry, Recreation Room, Storage Room, Full Bath, Half Bath
Basement Daylight, Partial, Connecting Stairway, Improved, Outside Entrance, Rear Entrance, Shelving, Walkout Stairs, Windows
Main Level Bedrooms 1
Interior
Interior Features Carpet, Ceiling Fan(s), Combination Kitchen/Dining, Entry Level Bedroom, Family Room Off Kitchen, Floor Plan - Traditional, Kitchen - Eat-In, Kitchen - Table Space, Tub Shower
Hot Water Electric
Heating Forced Air
Cooling Ceiling Fan(s), Central A/C
Flooring Hardwood, Carpet
Fireplaces Number 2
Fireplaces Type Wood, Brick, Fireplace - Glass Doors
Fireplace Y
Heat Source Oil
Laundry Lower Floor, Dryer In Unit, Has Laundry, Washer In Unit
Exterior
Parking Features Inside Access
Garage Spaces 2.0
Water Access N
View Garden/Lawn, Trees/Woods
Accessibility None
Attached Garage 2
Total Parking Spaces 2
Garage Y
Building
Story 3
Sewer Public Sewer
Water Public
Architectural Style Cape Cod
Level or Stories 3
Additional Building Above Grade, Below Grade
New Construction N
Schools
Elementary Schools Northfield
Middle Schools Dunloggin
High Schools Centennial
School District Howard County Public School System
Others
Senior Community No
Tax ID 1402243091
Ownership Fee Simple
SqFt Source Assessor
Special Listing Condition Standard
Read Less Info
Want to know what your home might be worth? Contact us for a FREE valuation!

Our team is ready to help you sell your home for the highest possible price ASAP

Bought with Paul Sudano • Monument Sotheby's International Realty
"My job is to find and attract mastery-based agents to the office, protect the culture, and make sure everyone is happy! "







