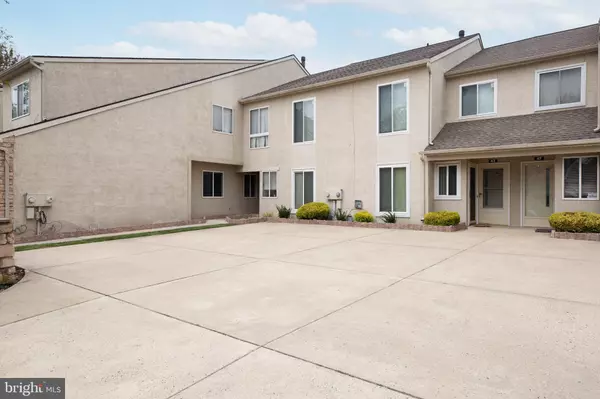$145,100
$140,000
3.6%For more information regarding the value of a property, please contact us for a free consultation.
2 Beds
2 Baths
864 SqFt
SOLD DATE : 12/01/2021
Key Details
Sold Price $145,100
Property Type Condo
Sub Type Condo/Co-op
Listing Status Sold
Purchase Type For Sale
Square Footage 864 sqft
Price per Sqft $167
Subdivision Mews At Echelon
MLS Listing ID NJCD2000193
Sold Date 12/01/21
Style Bi-level
Bedrooms 2
Full Baths 1
Half Baths 1
Condo Fees $62/ann
HOA Fees $291/mo
HOA Y/N Y
Abv Grd Liv Area 864
Originating Board BRIGHT
Year Built 1981
Annual Tax Amount $3,031
Tax Year 2020
Lot Dimensions 0.00 x 0.00
Property Description
Please have all offers submitted by 5pm on Thursday the 11th. Do not let this one get away! Amazing condo in the perfect location. This 2 bedroom 1.5 bath first floor condo is right near the Voorhees Town Center for all of your shopping and dining convenience. This tastefully updated home is bright, cheery and open, When you pull up to the condo, you will park in your own designated parking space right in front of your front door. Enter the front door and travel down the hallway, passing the half bath and walk into the open concept living, dining, kitchen area. Notice the updated laminate floors, fresh paint and high-end crown molding. The sliding glass doors off the living room exits onto a concrete patio, prefect for a bistro set. The kitchen was updated by the current owner, with modern white cabinets, stainless steel appliances, stylish hardware, and additional prep space with breakfast bar. Off the kitchen is the laundry/pantry closet. Head back down the hallway and find the second bedroom and spacious primary bedroom. The primary bedroom has a walk in closet and make/up vanity/dressing area complete with cabinets and mirror. The main bath is a princess bath with combo tub/shower. Low homeowners association makes this place even more perfect! This unit IS FHA approved.
Location
State NJ
County Camden
Area Voorhees Twp (20434)
Zoning TC
Rooms
Main Level Bedrooms 2
Interior
Interior Features Combination Dining/Living, Crown Moldings, Dining Area, Entry Level Bedroom, Family Room Off Kitchen, Floor Plan - Open, Recessed Lighting, Tub Shower, Upgraded Countertops
Hot Water Natural Gas
Heating Forced Air
Cooling Central A/C
Equipment Dishwasher, Dryer, Exhaust Fan, Refrigerator, Oven/Range - Gas, Stainless Steel Appliances, Washer
Appliance Dishwasher, Dryer, Exhaust Fan, Refrigerator, Oven/Range - Gas, Stainless Steel Appliances, Washer
Heat Source Natural Gas
Exterior
Utilities Available Cable TV Available, Electric Available, Natural Gas Available, Phone Available, Sewer Available, Water Available
Water Access N
Accessibility 2+ Access Exits
Garage N
Building
Story 1
Foundation Block
Sewer Public Septic
Water Public
Architectural Style Bi-level
Level or Stories 1
Additional Building Above Grade, Below Grade
New Construction N
Schools
School District Voorhees Township Board Of Education
Others
Pets Allowed Y
Senior Community No
Tax ID 34-00150 17-00011-C0041
Ownership Fee Simple
SqFt Source Assessor
Special Listing Condition Standard
Pets Allowed Case by Case Basis
Read Less Info
Want to know what your home might be worth? Contact us for a FREE valuation!

Our team is ready to help you sell your home for the highest possible price ASAP

Bought with Mandeep Bhular • Realty Mark Advantage
"My job is to find and attract mastery-based agents to the office, protect the culture, and make sure everyone is happy! "







