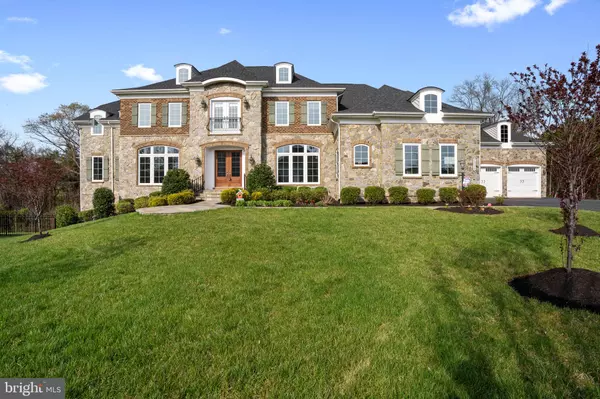$1,825,000
$1,699,900
7.4%For more information regarding the value of a property, please contact us for a free consultation.
8 Beds
11 Baths
10,088 SqFt
SOLD DATE : 06/16/2021
Key Details
Sold Price $1,825,000
Property Type Single Family Home
Sub Type Detached
Listing Status Sold
Purchase Type For Sale
Square Footage 10,088 sqft
Price per Sqft $180
Subdivision Marbury
MLS Listing ID VALO434620
Sold Date 06/16/21
Style Colonial
Bedrooms 8
Full Baths 8
Half Baths 3
HOA Fees $100/mo
HOA Y/N Y
Abv Grd Liv Area 6,693
Originating Board BRIGHT
Year Built 2015
Annual Tax Amount $13,975
Tax Year 2021
Lot Size 0.640 Acres
Acres 0.64
Property Description
3D Tour available at https://my.matterport.com/show/?m=uorZrQxdJGd&mls=1 . An exquisite architectural beauty, this home is one of the largest Monticello models at 10,000+ sq ft with impressive upgrades valued over 400K+ situated on a cul-de-sac lot, backing to the woods. Two level grand foyer opens this home to a massive family room with bright sunlight, gas fireplace with architectural mantel, and coffered ceiling. Not only does the gourmet kitchen boast gleaming quartz countertops, a massive island, and top-notch Viking appliances, but also an additional full size private spice kitchen. The main level features a large in-law suite with full bath, 2 half baths, a private office, morning room, living room, dining room with crown molding, accentuated with high-end lighting fixtures. On the upper level, the house consists of a spacious primary suite with two-sided fireplace with side balcony and a luxe bathroom with dual spa showers, along with four more spacious bedrooms attached full baths and walk-in custom closets. Finished basement is entertainment central with state-of-the-art media room with premier equipment and sound system. This level also has the additional two guest suites, bar, and kitchen, second laundry room, audio and video media centers, oversized gym, large recreation room, additional media room/music room and game room. The large custom Trex deck and walk-out basement leads to a large patio and outdoor kitchen for entertainment. This home has built in speakers on all levels including the deck and patio. Custom landscaping, along with 11 zone sprinkler system and uplighting makes this home shine any time of day. Four car garages with custom storage and commercial grade flooring treatments are an added luxury to homeowners. This community has amenities such as a swimming pool, clubhouse, gym and play areas with a low HOA fee, Marbury Estates is a premier Virginia community.
Location
State VA
County Loudoun
Zoning 01
Direction Southwest
Rooms
Other Rooms Living Room, Dining Room, Primary Bedroom, Bedroom 2, Bedroom 3, Bedroom 4, Bedroom 5, Kitchen, Game Room, Family Room, Foyer, Breakfast Room, Exercise Room, In-Law/auPair/Suite, Laundry, Loft, Mud Room, Office, Recreation Room, Media Room, Conservatory Room, Primary Bathroom, Full Bath, Half Bath, Additional Bedroom
Basement Daylight, Full, Fully Finished, Heated, Interior Access, Outside Entrance, Rear Entrance, Side Entrance, Sump Pump, Walkout Level, Windows, Other, Improved, Full, Connecting Stairway
Main Level Bedrooms 1
Interior
Interior Features 2nd Kitchen, Additional Stairway, Bar, Butlers Pantry, Ceiling Fan(s), Crown Moldings, Entry Level Bedroom, Floor Plan - Open, Formal/Separate Dining Room, Kitchen - Island, Kitchen - Gourmet, Pantry, Primary Bath(s), Recessed Lighting, Soaking Tub, Sprinkler System, Stall Shower, Walk-in Closet(s), Water Treat System, Wood Floors, Wine Storage, Breakfast Area, Curved Staircase, Dining Area, Kitchenette
Hot Water Natural Gas
Heating Central, Programmable Thermostat, Forced Air, Humidifier, Zoned
Cooling Central A/C, Ceiling Fan(s), Whole House Exhaust Ventilation, Zoned
Flooring Hardwood, Other, Ceramic Tile
Fireplaces Number 2
Fireplaces Type Mantel(s), Gas/Propane, Fireplace - Glass Doors, Double Sided
Equipment Built-In Microwave, Dishwasher, Disposal, Dryer, Exhaust Fan, Humidifier, Icemaker, Oven - Double, Water Heater, Washer, Stove, Stainless Steel Appliances, Six Burner Stove, Refrigerator, Range Hood, Oven/Range - Electric, Microwave, Extra Refrigerator/Freezer, Oven - Wall, Cooktop, Water Dispenser
Furnishings No
Fireplace Y
Appliance Built-In Microwave, Dishwasher, Disposal, Dryer, Exhaust Fan, Humidifier, Icemaker, Oven - Double, Water Heater, Washer, Stove, Stainless Steel Appliances, Six Burner Stove, Refrigerator, Range Hood, Oven/Range - Electric, Microwave, Extra Refrigerator/Freezer, Oven - Wall, Cooktop, Water Dispenser
Heat Source Natural Gas
Laundry Upper Floor, Basement
Exterior
Exterior Feature Patio(s), Deck(s), Balcony, Porch(es)
Parking Features Garage - Side Entry, Garage - Front Entry, Garage Door Opener, Additional Storage Area, Inside Access, Oversized, Other
Garage Spaces 9.0
Utilities Available Under Ground, Electric Available, Natural Gas Available, Sewer Available, Water Available
Amenities Available Swimming Pool, Club House, Exercise Room, Pool - Outdoor, Tot Lots/Playground
Water Access N
Roof Type Architectural Shingle
Accessibility >84\" Garage Door, Doors - Lever Handle(s)
Porch Patio(s), Deck(s), Balcony, Porch(es)
Attached Garage 4
Total Parking Spaces 9
Garage Y
Building
Lot Description Cul-de-sac, Backs to Trees, Backs - Open Common Area, Front Yard, Landscaping, No Thru Street, PUD, Private
Story 3
Sewer Public Sewer
Water Public
Architectural Style Colonial
Level or Stories 3
Additional Building Above Grade, Below Grade
Structure Type 9'+ Ceilings,Beamed Ceilings,2 Story Ceilings,Dry Wall,Tray Ceilings
New Construction N
Schools
Elementary Schools Buffalo Trail
Middle Schools Willard
High Schools Lightridge
School District Loudoun County Public Schools
Others
Pets Allowed Y
HOA Fee Include Snow Removal,Reserve Funds,Pool(s)
Senior Community No
Tax ID 209485115000
Ownership Fee Simple
SqFt Source Assessor
Security Features Smoke Detector,Security System
Acceptable Financing Cash, Conventional, Other
Horse Property N
Listing Terms Cash, Conventional, Other
Financing Cash,Conventional,Other
Special Listing Condition Standard
Pets Allowed Number Limit
Read Less Info
Want to know what your home might be worth? Contact us for a FREE valuation!

Our team is ready to help you sell your home for the highest possible price ASAP

Bought with Jennifer Clarke • KW Metro Center
"My job is to find and attract mastery-based agents to the office, protect the culture, and make sure everyone is happy! "







