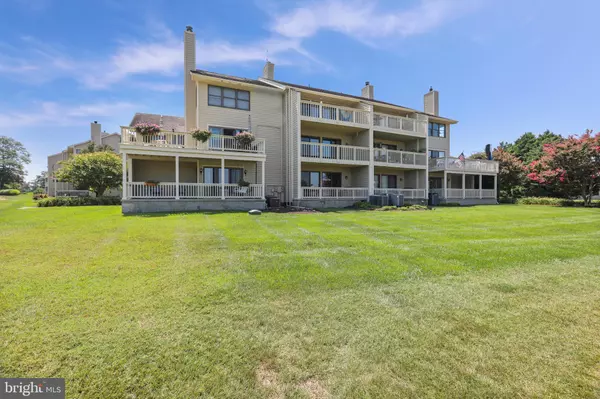$370,000
$375,000
1.3%For more information regarding the value of a property, please contact us for a free consultation.
3 Beds
4 Baths
2,100 SqFt
SOLD DATE : 02/18/2022
Key Details
Sold Price $370,000
Property Type Condo
Sub Type Condo/Co-op
Listing Status Sold
Purchase Type For Sale
Square Footage 2,100 sqft
Price per Sqft $176
Subdivision Fairway Villas
MLS Listing ID DESU2016490
Sold Date 02/18/22
Style Coastal
Bedrooms 3
Full Baths 3
Half Baths 1
Condo Fees $850/qua
HOA Y/N N
Abv Grd Liv Area 2,100
Originating Board BRIGHT
Year Built 1985
Annual Tax Amount $1,145
Tax Year 2021
Lot Dimensions 0.00 x 0.00
Property Description
Rare opportunity awaits! Enjoy golf course living in the sought-after community of Fairway Villas located in the prestigious Cripple Creek Golf and Country Club. The initial membership, currently unavailable to the public, is included in this price. Relax on one of the 3 balconies while taking in unobstructed views of the golf course, Indian River Bay and wetlands. Inside you will find an inverted floor plan with the main living areas on the second floor. On the second level you will find a large kitchen with island bar, a light-filled sunroom, joint powder room and laundry room, a beautiful fireplace and a balcony with golf course and bay views. On the first floor you will find a welcoming foyer, 1 car garage to store all of your golf and beach gear and a large in-law suite perfect to use as just that, house visiting guests or office space. On the third level you will find a spacious guest bedroom with private bathroom and huge walk-in closet. Also, on the third level, is the owner's suite with renovated shower and access to the balcony, perfect for relaxing. Fairway Villas is centrally located near all conveniences, only minutes away for Holts Landing State Park, Bay Colony Marina and less than a 15 minute drive to Bethany Beach. Additional photos and virtual floor plan coming August 7th, live showings will begin August 9th.
Location
State DE
County Sussex
Area Baltimore Hundred (31001)
Zoning HR-2
Interior
Interior Features Attic, Carpet, Ceiling Fan(s), Combination Dining/Living, Efficiency, Entry Level Bedroom, Family Room Off Kitchen, Kitchen - Island, Walk-in Closet(s)
Hot Water Electric
Heating Heat Pump(s)
Cooling Central A/C
Fireplaces Number 1
Fireplaces Type Mantel(s), Gas/Propane
Fireplace Y
Heat Source Electric
Exterior
Exterior Feature Balcony, Deck(s)
Parking Features Garage - Front Entry
Garage Spaces 1.0
Water Access N
Roof Type Architectural Shingle
Accessibility None
Porch Balcony, Deck(s)
Attached Garage 1
Total Parking Spaces 1
Garage Y
Building
Story 3
Foundation Crawl Space
Sewer Public Sewer
Water Public
Architectural Style Coastal
Level or Stories 3
Additional Building Above Grade, Below Grade
Structure Type Dry Wall
New Construction N
Schools
School District Indian River
Others
Pets Allowed Y
HOA Fee Include Common Area Maintenance,Ext Bldg Maint,Lawn Maintenance,Management,Road Maintenance,Snow Removal,Trash
Senior Community No
Tax ID 134-03.00-2.00-1003
Ownership Fee Simple
SqFt Source Estimated
Special Listing Condition Standard
Pets Allowed Cats OK, Dogs OK
Read Less Info
Want to know what your home might be worth? Contact us for a FREE valuation!

Our team is ready to help you sell your home for the highest possible price ASAP

Bought with JACLYN HICKMAN-HILLS • JACK HICKMAN REAL ESTATE
"My job is to find and attract mastery-based agents to the office, protect the culture, and make sure everyone is happy! "







