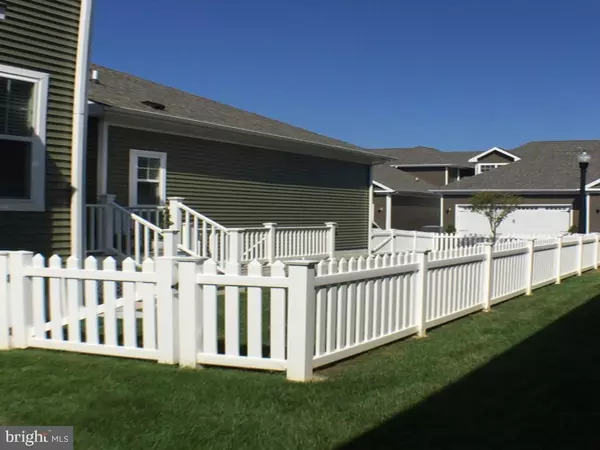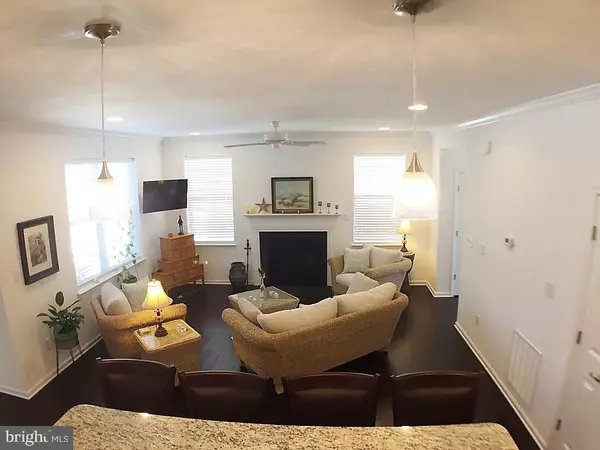$340,000
$345,000
1.4%For more information regarding the value of a property, please contact us for a free consultation.
3 Beds
3 Baths
2,046 SqFt
SOLD DATE : 10/09/2020
Key Details
Sold Price $340,000
Property Type Townhouse
Sub Type End of Row/Townhouse
Listing Status Sold
Purchase Type For Sale
Square Footage 2,046 sqft
Price per Sqft $166
Subdivision Heritage Creek
MLS Listing ID DESU155256
Sold Date 10/09/20
Style Contemporary
Bedrooms 3
Full Baths 2
Half Baths 1
HOA Fees $134/qua
HOA Y/N Y
Abv Grd Liv Area 2,046
Originating Board BRIGHT
Year Built 2016
Annual Tax Amount $2,092
Tax Year 2019
Lot Size 3,800 Sqft
Acres 0.09
Lot Dimensions 38 x 100
Property Description
Enjoy the Good Life! Now you don't have to wait to live in the desirable neighborhood of Heritage Creek on a Premium Lot that faces the pond and the impact fees have already been paid! Enjoy the easy life with this popular open floor plan offering a first floor owners suite with 2 extra bedrooms, a full bath and large loft area on the second floor. The unfinished, walk-out basement includes rough-in plumbing already installed for a future finished basement where a 4th Bedroom and more living space can be added. Relax on the deck that leads to the fenced yard or venture to the fabulous Clubhouse and Pool to relax or enjoy your work-out in the Fitness Area.
Location
State DE
County Sussex
Area Broadkill Hundred (31003)
Zoning TN
Direction East
Rooms
Other Rooms Primary Bedroom, Bedroom 2, Bedroom 3, Loft, Primary Bathroom
Basement Partial
Main Level Bedrooms 1
Interior
Interior Features Floor Plan - Open, Ceiling Fan(s), Combination Kitchen/Dining, Entry Level Bedroom, Kitchen - Island, Primary Bath(s), Recessed Lighting, Pantry, Stall Shower, Tub Shower, Walk-in Closet(s), Upgraded Countertops, Window Treatments, Wood Floors, Carpet
Hot Water Electric
Heating Forced Air
Cooling Central A/C
Flooring Hardwood, Carpet, Ceramic Tile
Fireplaces Number 1
Fireplaces Type Gas/Propane
Equipment Dishwasher, Disposal, Oven - Self Cleaning, Microwave, Oven/Range - Electric, Refrigerator
Furnishings No
Fireplace Y
Window Features Screens,Storm
Appliance Dishwasher, Disposal, Oven - Self Cleaning, Microwave, Oven/Range - Electric, Refrigerator
Heat Source Natural Gas
Laundry Main Floor
Exterior
Exterior Feature Deck(s)
Parking Features Garage - Rear Entry, Garage Door Opener
Garage Spaces 2.0
Fence Vinyl, Rear
Utilities Available Cable TV
Amenities Available Club House, Fitness Center, Pool - Outdoor
Water Access N
View Pond
Roof Type Architectural Shingle
Street Surface Black Top
Accessibility None
Porch Deck(s)
Attached Garage 2
Total Parking Spaces 2
Garage Y
Building
Lot Description Front Yard, Rear Yard, SideYard(s)
Story 2
Sewer Public Sewer
Water Public
Architectural Style Contemporary
Level or Stories 2
Additional Building Above Grade, Below Grade
Structure Type Dry Wall
New Construction N
Schools
School District Cape Henlopen
Others
Pets Allowed Y
HOA Fee Include Common Area Maintenance,Lawn Maintenance,Management,Recreation Facility,Snow Removal
Senior Community No
Tax ID 235-20.00-930.00
Ownership Fee Simple
SqFt Source Assessor
Acceptable Financing Cash, Conventional
Listing Terms Cash, Conventional
Financing Cash,Conventional
Special Listing Condition Standard
Pets Allowed No Pet Restrictions
Read Less Info
Want to know what your home might be worth? Contact us for a FREE valuation!

Our team is ready to help you sell your home for the highest possible price ASAP

Bought with Judy M Taylor • ERA Martin Associates

"My job is to find and attract mastery-based agents to the office, protect the culture, and make sure everyone is happy! "







