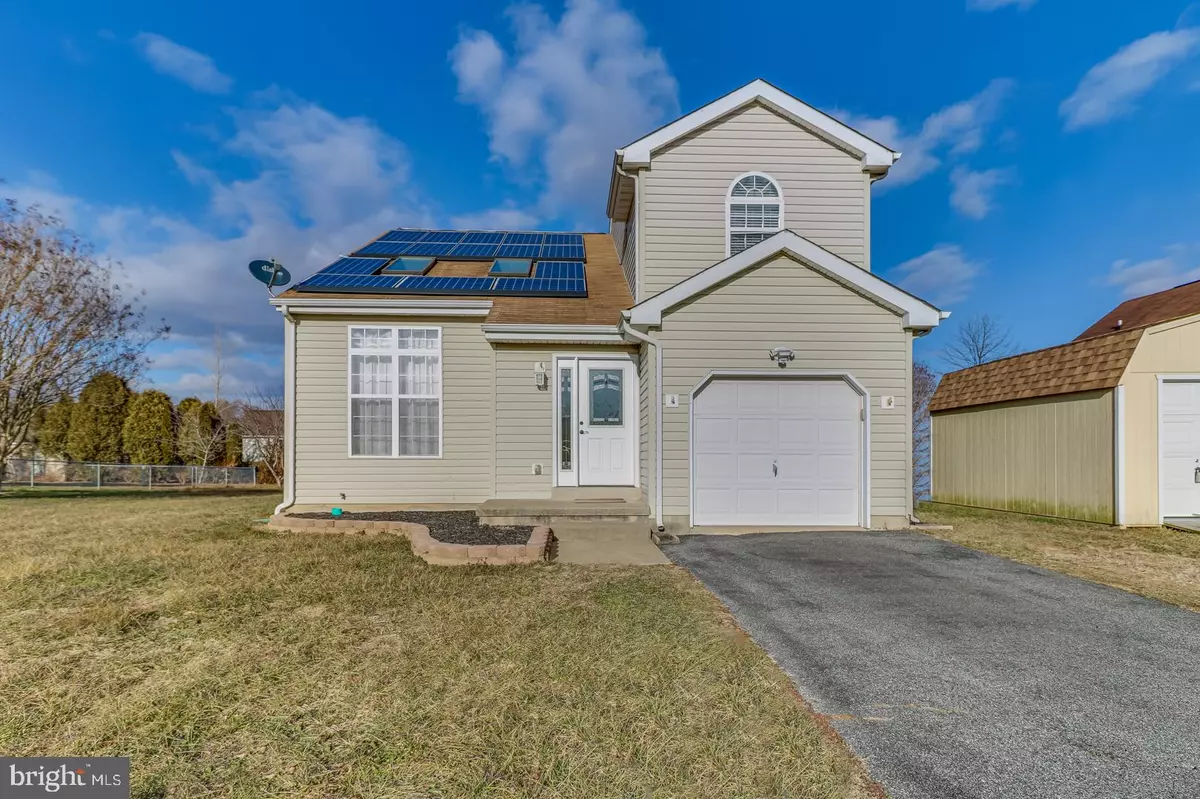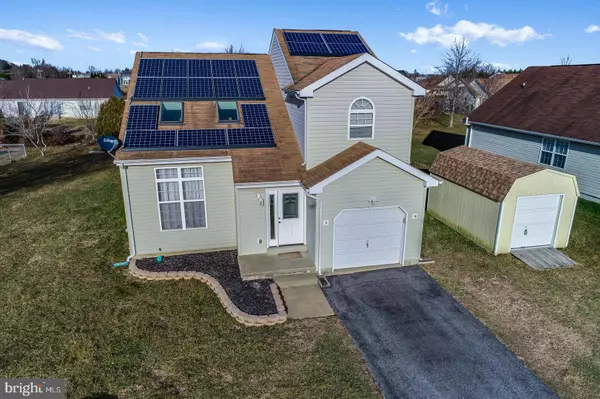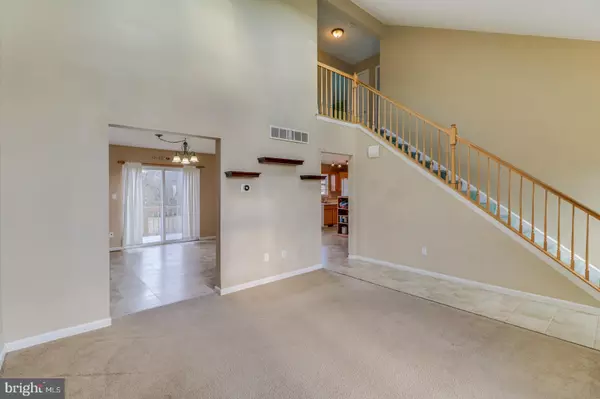$259,000
$259,000
For more information regarding the value of a property, please contact us for a free consultation.
3 Beds
3 Baths
1,874 SqFt
SOLD DATE : 03/23/2021
Key Details
Sold Price $259,000
Property Type Single Family Home
Sub Type Detached
Listing Status Sold
Purchase Type For Sale
Square Footage 1,874 sqft
Price per Sqft $138
Subdivision Sunnyside Village
MLS Listing ID DEKT246126
Sold Date 03/23/21
Style Contemporary
Bedrooms 3
Full Baths 2
Half Baths 1
HOA Fees $4/ann
HOA Y/N Y
Abv Grd Liv Area 1,494
Originating Board BRIGHT
Year Built 2003
Annual Tax Amount $1,033
Tax Year 2020
Lot Size 0.273 Acres
Acres 0.27
Lot Dimensions 85.04 x 140.00
Property Description
Welcome Home!! Available for immediate occupancy so schedule a tour today. Walking in you'll notice the vaulted ceilings with lots of natural light. First floor hosts large living room, open kitchen/dining area, and a guest powder room. Just up the stairs you'll find the master suite, second/third bedrooms, and the remodeled hall bath. The partially finished basement is the huge bonus. This man cave features a bar and is set up to host all the big games. An additional finished room could be used as an office or even a fourth bedroom. Out back you'll see the deck is ready to host the upcoming summer bbq's. The pad for the brick paver patio is set and pavers will be included to finish at your leasure. Other home features are solar panels to cut those costly electric bills, newer hvac(2019), newer hot water heater, new front door, one car attached garage, and the shed conveys. Located in Smyrna Eagle territory conveniently located within minutes of Rt 1 for easy travel.
Location
State DE
County Kent
Area Smyrna (30801)
Zoning R1
Rooms
Basement Partially Finished
Interior
Hot Water Electric
Heating Forced Air
Cooling Central A/C
Heat Source Natural Gas
Exterior
Parking Features Garage - Front Entry, Garage Door Opener
Garage Spaces 3.0
Water Access N
Roof Type Shingle
Accessibility 2+ Access Exits
Attached Garage 1
Total Parking Spaces 3
Garage Y
Building
Story 2
Sewer Public Sewer
Water Public
Architectural Style Contemporary
Level or Stories 2
Additional Building Above Grade, Below Grade
New Construction N
Schools
School District Smyrna
Others
Senior Community No
Tax ID DC-17-01913-01-4900-000
Ownership Fee Simple
SqFt Source Assessor
Acceptable Financing Cash, Conventional, FHA, USDA, VA
Listing Terms Cash, Conventional, FHA, USDA, VA
Financing Cash,Conventional,FHA,USDA,VA
Special Listing Condition Standard
Read Less Info
Want to know what your home might be worth? Contact us for a FREE valuation!

Our team is ready to help you sell your home for the highest possible price ASAP

Bought with Tracy L Surguy • Burns & Ellis Realtors

"My job is to find and attract mastery-based agents to the office, protect the culture, and make sure everyone is happy! "







