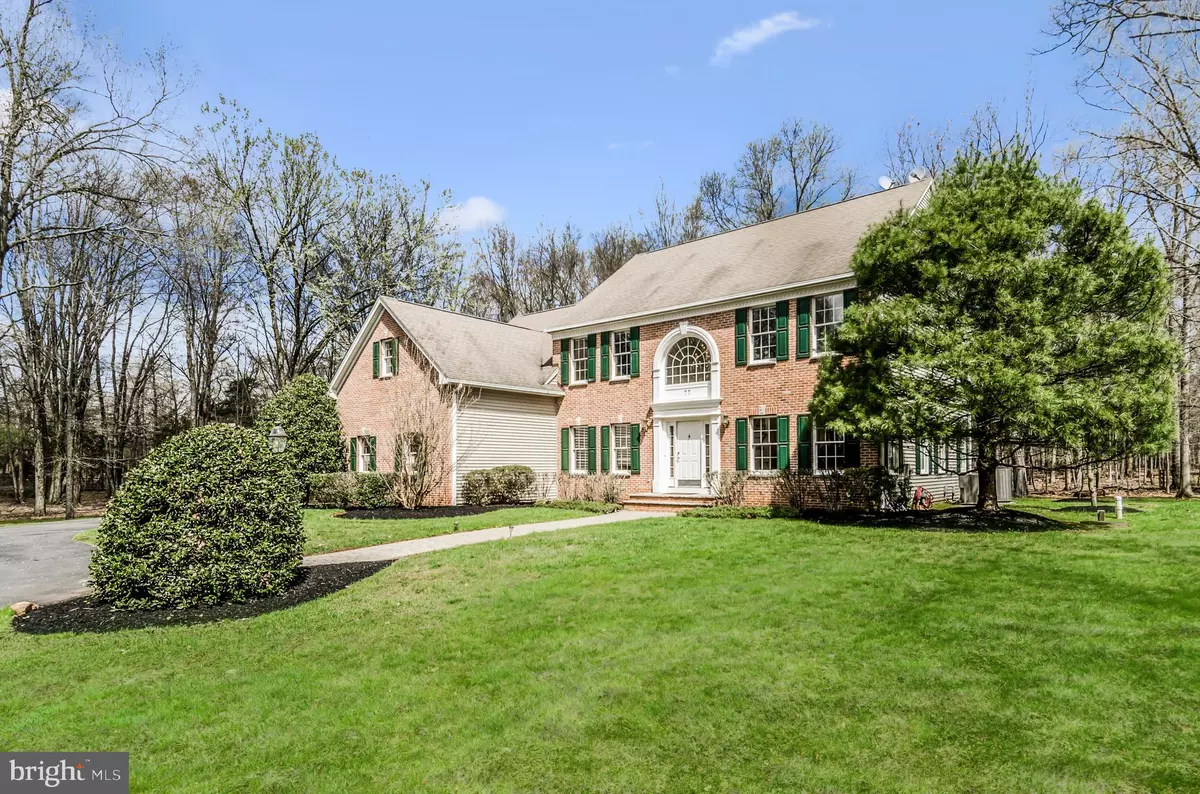$755,000
$750,000
0.7%For more information regarding the value of a property, please contact us for a free consultation.
4 Beds
3 Baths
4.1 Acres Lot
SOLD DATE : 06/30/2021
Key Details
Sold Price $755,000
Property Type Single Family Home
Sub Type Detached
Listing Status Sold
Purchase Type For Sale
Subdivision None Available
MLS Listing ID NJSO114524
Sold Date 06/30/21
Style Colonial
Bedrooms 4
Full Baths 2
Half Baths 1
HOA Y/N N
Originating Board BRIGHT
Year Built 2000
Annual Tax Amount $20,602
Tax Year 2020
Lot Size 4.100 Acres
Acres 4.1
Lot Dimensions 0.00 x 0.00
Property Description
This one owner, Drift-built custom home is set off the road on 4+ acres and youd never guess when relaxing on the two decks with the sights and sounds of nature that it is actually in a cul-de-sac neighborhood. Tasteful finishes and loads of natural light stand out the moment you step inside. Dinner parties in the flow-through living and dining rooms with doors spilling out to the deck will be the perfect mesh of indoor/outdoor fun. The large granite island in the kitchen invites friends and loved ones to gather around. A gas fireplace in the adjoining family room adds a warm sparkle. There's room for homework and work from home both in the first-floor home office and in the basement rec room with zones for games, exercise, and homeschooling. The bedrooms consist of the main suite with a separate sitting room, a private bath that includes a Jacuzzi tub and a large dressing closet that will wow the shopper, 3 additional bedrooms, and a hall bath. Only a short distance to Montgomerys beloved schools, commuter hubs, and nearby Princeton.
Location
State NJ
County Somerset
Area Montgomery Twp (21813)
Zoning RES
Rooms
Other Rooms Living Room, Dining Room, Sitting Room, Bedroom 2, Bedroom 3, Bedroom 4, Kitchen, Family Room, Breakfast Room, Bedroom 1, Office
Basement Full, Sump Pump
Interior
Interior Features Combination Kitchen/Living, Crown Moldings, Floor Plan - Open, Formal/Separate Dining Room, Kitchen - Eat-In, Kitchen - Gourmet, Upgraded Countertops, Walk-in Closet(s), Wood Floors
Hot Water Natural Gas
Heating Forced Air
Cooling Central A/C
Flooring Hardwood, Carpet, Tile/Brick
Fireplaces Number 1
Fireplaces Type Gas/Propane
Equipment Built-In Microwave, Dryer, Refrigerator, Stove, Washer, Dishwasher
Fireplace Y
Appliance Built-In Microwave, Dryer, Refrigerator, Stove, Washer, Dishwasher
Heat Source Natural Gas
Laundry Main Floor
Exterior
Exterior Feature Deck(s), Patio(s)
Parking Features Garage - Side Entry
Garage Spaces 3.0
Utilities Available Phone
Water Access N
View Trees/Woods
Roof Type Architectural Shingle
Accessibility None
Porch Deck(s), Patio(s)
Attached Garage 3
Total Parking Spaces 3
Garage Y
Building
Lot Description Cul-de-sac
Story 2
Foundation Block
Sewer Private Sewer
Water Private
Architectural Style Colonial
Level or Stories 2
Additional Building Above Grade, Below Grade
New Construction N
Schools
School District Montgomery Township Public Schools
Others
Senior Community No
Tax ID 13-15001-00044
Ownership Fee Simple
SqFt Source Assessor
Special Listing Condition Standard
Read Less Info
Want to know what your home might be worth? Contact us for a FREE valuation!

Our team is ready to help you sell your home for the highest possible price ASAP

Bought with Jacqueline A Pascale • BHHS Fox & Roach -Yardley/Newtown
"My job is to find and attract mastery-based agents to the office, protect the culture, and make sure everyone is happy! "







