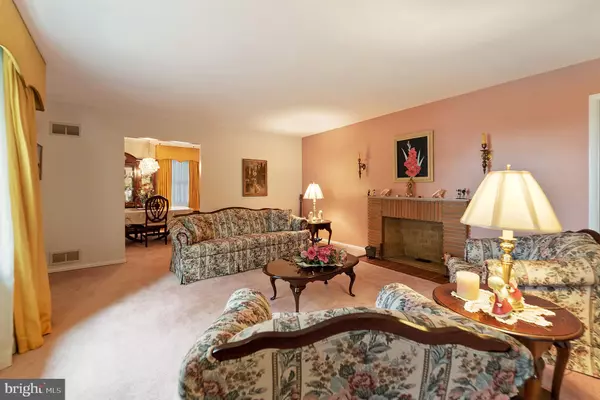$460,000
$449,000
2.4%For more information regarding the value of a property, please contact us for a free consultation.
5 Beds
2 Baths
3,020 SqFt
SOLD DATE : 01/20/2022
Key Details
Sold Price $460,000
Property Type Single Family Home
Sub Type Detached
Listing Status Sold
Purchase Type For Sale
Square Footage 3,020 sqft
Price per Sqft $152
Subdivision Hillandale
MLS Listing ID MDPG2015766
Sold Date 01/20/22
Style Ranch/Rambler
Bedrooms 5
Full Baths 2
HOA Y/N N
Abv Grd Liv Area 1,510
Originating Board BRIGHT
Year Built 1955
Annual Tax Amount $5,225
Tax Year 2020
Lot Size 10,760 Sqft
Acres 0.25
Property Description
Pride of ownership emits from this quaint, quiet, and peaceful detached home in Adelphi, MD. Cruise up the long, paved driveway (large enough for 6+ cars to park) and admire the expansive front yard with ample trees and clean landscpaing before entering this wonderfully maintained property. Main level boasts three large bedrooms, two full baths (including a primary bedroom with an en-suite bathroom), a large kitchen with eat-in space, main level laundry room, formal dining room, and a cozy living room with a double sided wood burning fireplace. What's under the carpet? Beautifully protected hardwood floors...just waiting to be exposed... The downstairs level of the home is enormous, open, and super well maintained - enjoy a second family room, two more large bedrooms, an enormous workshop room, and a utility room that could easily be converted into a third bathroom or used in a variety of other creative ways. There is inside access from the upper to lower level and the basement has it's own separate entrance/ walk-out door as well. The large, inviting backyard has both patio space and plenty of green grass which gives one the feeling of being in their own, private retreat. Newer roof, HVAC, and windows. Perfect commuter location and close to public transportation, shopping, and restaurants. Home is move-in ready and simultaneously invites a new owner's finishing touches...what a perfect combination. An absolute home run property
Location
State MD
County Prince Georges
Zoning RR
Rooms
Other Rooms Living Room, Dining Room, Primary Bedroom, Bedroom 2, Bedroom 3, Bedroom 4, Bedroom 5, Kitchen, Family Room, Laundry, Utility Room, Workshop
Basement Daylight, Full, Connecting Stairway, Fully Finished, Heated, Improved, Interior Access, Outside Entrance, Rear Entrance, Workshop
Main Level Bedrooms 3
Interior
Interior Features Attic, Breakfast Area, Built-Ins, Carpet, Ceiling Fan(s), Combination Kitchen/Dining, Combination Dining/Living, Entry Level Bedroom, Family Room Off Kitchen, Floor Plan - Open, Formal/Separate Dining Room, Kitchen - Eat-In, Primary Bath(s), Walk-in Closet(s), Wood Floors
Hot Water Natural Gas
Heating Forced Air
Cooling Central A/C
Flooring Hardwood, Fully Carpeted, Ceramic Tile
Fireplaces Number 2
Fireplaces Type Double Sided, Wood
Equipment Dishwasher, Disposal, Microwave, Oven - Wall, Oven/Range - Electric, Refrigerator, Trash Compactor, Washer, Water Heater, Dryer, Cooktop
Fireplace Y
Window Features Double Pane
Appliance Dishwasher, Disposal, Microwave, Oven - Wall, Oven/Range - Electric, Refrigerator, Trash Compactor, Washer, Water Heater, Dryer, Cooktop
Heat Source Natural Gas
Laundry Main Floor, Dryer In Unit, Washer In Unit
Exterior
Exterior Feature Patio(s)
Garage Spaces 10.0
Fence Fully
Water Access N
Roof Type Shingle
Accessibility Other
Porch Patio(s)
Total Parking Spaces 10
Garage N
Building
Lot Description Landscaping
Story 2
Foundation Other
Sewer Public Sewer
Water Public
Architectural Style Ranch/Rambler
Level or Stories 2
Additional Building Above Grade, Below Grade
New Construction N
Schools
School District Prince George'S County Public Schools
Others
Pets Allowed Y
Senior Community No
Tax ID 17212383537
Ownership Fee Simple
SqFt Source Assessor
Security Features Security System
Acceptable Financing Cash, Conventional, FHA, VA
Listing Terms Cash, Conventional, FHA, VA
Financing Cash,Conventional,FHA,VA
Special Listing Condition Standard
Pets Allowed No Pet Restrictions
Read Less Info
Want to know what your home might be worth? Contact us for a FREE valuation!

Our team is ready to help you sell your home for the highest possible price ASAP

Bought with TU F LIN • Signature Home Realty LLC
"My job is to find and attract mastery-based agents to the office, protect the culture, and make sure everyone is happy! "







