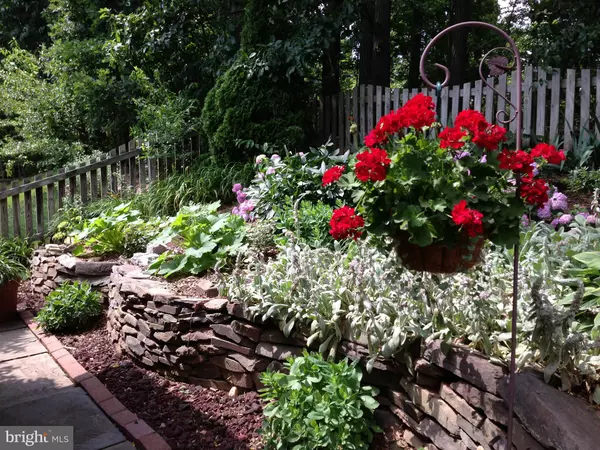$1,012,926
$945,000
7.2%For more information regarding the value of a property, please contact us for a free consultation.
4 Beds
4 Baths
3,828 SqFt
SOLD DATE : 03/11/2021
Key Details
Sold Price $1,012,926
Property Type Single Family Home
Sub Type Detached
Listing Status Sold
Purchase Type For Sale
Square Footage 3,828 sqft
Price per Sqft $264
Subdivision Kings Glenn
MLS Listing ID VAFX1179048
Sold Date 03/11/21
Style Colonial
Bedrooms 4
Full Baths 3
Half Baths 1
HOA Fees $4/ann
HOA Y/N Y
Abv Grd Liv Area 2,628
Originating Board BRIGHT
Year Built 1985
Annual Tax Amount $9,786
Tax Year 2020
Lot Size 0.279 Acres
Acres 0.28
Property Description
Fantastic Location - Conveniently located between Tysons, Mosaic, Vienna and Falls Church, major commuting routes, Dunn Loring Metro, Community Walking Path to playground and the WO& D Trail for outdoor activities. Beautifully updated 4 bed 3.5 bath Colonial in the Kings Glenn community of Dunn Loring! Upon entering you are greeted with gleeming hardwood floors throughout the main level. The open concept family room and light filled kitchen are perfect for entertaining! The vaulted ceiling family room with skylights features a gas fireplace to cozy up to on cold nights. Don't need to wait until spring to enjoy the view from the eat in kitchen picture window - look out over the fenced in private backyard, deck and patio. But, when spring blooms prepared to be wowed by the landscaping and enjoy the screened in porch with a cup of coffee. Back inside - the main level features a formal living and dining room. The main level office is conveniently located away from the family area in the front of the house and is perfect for these long work from home days. Upstairs the hardwood floors carry into the master bedroom suite which features a vaulted ceiling, sitting room, walk in closet and a fully renovated bath with tile shower and dual vanities. Three other nice size bedrooms round out the upstairs. The fully finished lower level features a rec room for movie watching, hanging out with friends or working out. Bonus theres another room for a second office, den or guest space, a third full bath and large closets for all those things that just need a place. Wait there's more - 2 unfinished areas for storage with laundry and a utility sink and tons of shelving. If you are looking for school info - this is zoned for the highly sought after Marshall HS Pyramid! Come in for a look - you won't be disappointed.
Location
State VA
County Fairfax
Zoning 141
Rooms
Basement Fully Finished, Interior Access
Interior
Interior Features Carpet, Ceiling Fan(s), Dining Area, Family Room Off Kitchen, Floor Plan - Traditional, Floor Plan - Open, Formal/Separate Dining Room, Kitchen - Eat-In, Kitchen - Table Space, Tub Shower, Upgraded Countertops, Walk-in Closet(s), Window Treatments, Wood Floors, Chair Railings, Crown Moldings, Recessed Lighting, Skylight(s), Other
Hot Water Natural Gas
Cooling Central A/C, Ceiling Fan(s)
Flooring Carpet, Ceramic Tile, Hardwood
Fireplaces Number 1
Fireplaces Type Gas/Propane
Equipment Built-In Microwave, Cooktop, Dishwasher, Disposal, Dryer, Extra Refrigerator/Freezer, Icemaker, Oven - Wall, Refrigerator, Stainless Steel Appliances, Washer, Water Heater, Humidifier
Fireplace Y
Window Features Bay/Bow
Appliance Built-In Microwave, Cooktop, Dishwasher, Disposal, Dryer, Extra Refrigerator/Freezer, Icemaker, Oven - Wall, Refrigerator, Stainless Steel Appliances, Washer, Water Heater, Humidifier
Heat Source Natural Gas
Laundry Basement
Exterior
Exterior Feature Deck(s), Screened, Porch(es), Enclosed, Patio(s)
Parking Features Garage - Front Entry, Garage Door Opener, Inside Access
Garage Spaces 4.0
Fence Fully
Water Access N
View Garden/Lawn, Trees/Woods
Accessibility None
Porch Deck(s), Screened, Porch(es), Enclosed, Patio(s)
Attached Garage 2
Total Parking Spaces 4
Garage Y
Building
Lot Description Backs to Trees, Backs - Parkland, Corner, Front Yard, Landscaping, No Thru Street, Rear Yard, SideYard(s), Trees/Wooded
Story 3
Sewer Public Sewer
Water Public
Architectural Style Colonial
Level or Stories 3
Additional Building Above Grade, Below Grade
New Construction N
Schools
Elementary Schools Stenwood
Middle Schools Kilmer
High Schools Marshall
School District Fairfax County Public Schools
Others
Senior Community No
Tax ID 0394 29 0012
Ownership Fee Simple
SqFt Source Assessor
Security Features Carbon Monoxide Detector(s),Smoke Detector
Acceptable Financing Conventional, FHA, VA, Cash
Listing Terms Conventional, FHA, VA, Cash
Financing Conventional,FHA,VA,Cash
Special Listing Condition Standard
Read Less Info
Want to know what your home might be worth? Contact us for a FREE valuation!

Our team is ready to help you sell your home for the highest possible price ASAP

Bought with Brittney Hunt • Long & Foster Real Estate, Inc.
"My job is to find and attract mastery-based agents to the office, protect the culture, and make sure everyone is happy! "







