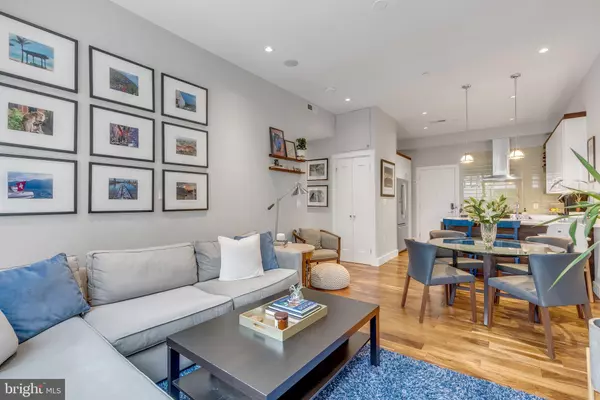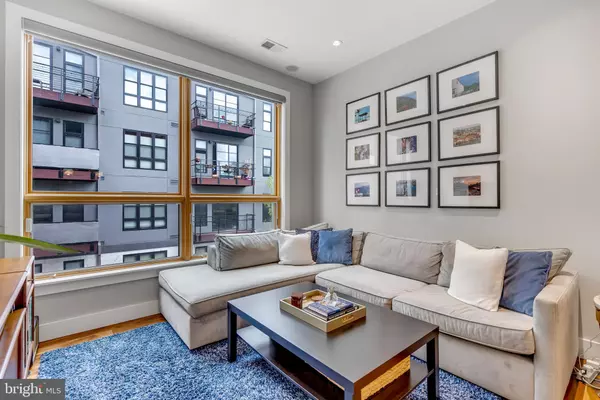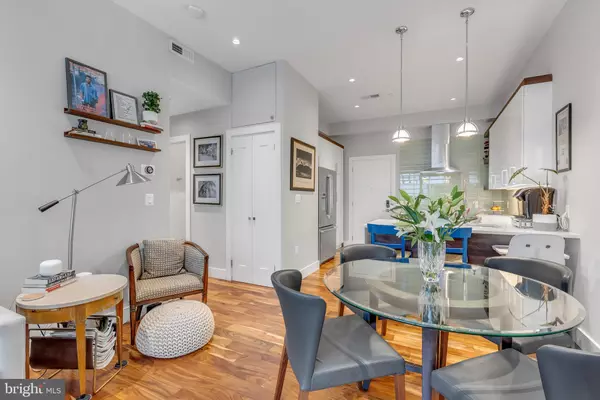$640,000
$639,900
For more information regarding the value of a property, please contact us for a free consultation.
2 Beds
2 Baths
935 SqFt
SOLD DATE : 07/01/2021
Key Details
Sold Price $640,000
Property Type Single Family Home
Sub Type Unit/Flat/Apartment
Listing Status Sold
Purchase Type For Sale
Square Footage 935 sqft
Price per Sqft $684
Subdivision Old City #1
MLS Listing ID DCDC516648
Sold Date 07/01/21
Style Contemporary
Bedrooms 2
Full Baths 2
HOA Fees $365/mo
HOA Y/N Y
Abv Grd Liv Area 935
Originating Board BRIGHT
Year Built 2016
Annual Tax Amount $4,425
Tax Year 2020
Property Description
Enjoy the Washington lifestyle in this fabulous 2 bedroom, 2 bath home built in 2017with a high end, well-planned, and clean floor plan. Walk into the great room with 10" ceilings, acacia hardwood floors, and tons of natural light. The kitchen features Bosch appliances, custom imported cabinetry, quartz countertops, and 12" subway tile. There are two generously sized bedrooms with treetop and seasonal peek-a-boo views of the river. The owners bedroom has double closets with additional alcove storage above. Both bathrooms have imported vanities, quartz counters, 12" subway tile, slate floors and Kohler fixtures. Take a spa day and relax in your Mirabelle soaking tub! Enjoy the community outdoor patio with multiple seating areas, fire pit, and gas grill. Have peace of mind with the Butterfly 24 hour security system where you can control access to the building and your home from a smartphone or laptop. Your new home is blocks from Roost food hall, Barracks Row, Eastern Market, Harris Teeter, and Safeway. This beautiful home will sell fast! VA approved property.
Location
State DC
County Washington
Zoning RESIDENTIAL
Rooms
Main Level Bedrooms 2
Interior
Hot Water Electric
Heating Forced Air
Cooling Central A/C
Flooring Hardwood, Slate
Heat Source Electric
Exterior
Amenities Available Common Grounds, Picnic Area, Security, Other
Water Access N
Accessibility None
Garage N
Building
Story 4
Unit Features Garden 1 - 4 Floors
Sewer Public Sewer
Water Public
Architectural Style Contemporary
Level or Stories 4
Additional Building Above Grade, Below Grade
New Construction N
Schools
Elementary Schools Tyler
Middle Schools Jefferson Middle School Academy
High Schools Eastern
School District District Of Columbia Public Schools
Others
Pets Allowed Y
HOA Fee Include Gas,Sewer,Trash,Management,Ext Bldg Maint,Common Area Maintenance,Custodial Services Maintenance,Snow Removal,Reserve Funds
Senior Community No
Tax ID 1047//2077
Ownership Condominium
Special Listing Condition Standard
Pets Allowed Cats OK, Dogs OK
Read Less Info
Want to know what your home might be worth? Contact us for a FREE valuation!

Our team is ready to help you sell your home for the highest possible price ASAP

Bought with Christian Y Somuah • CENTURY 21 New Millennium
"My job is to find and attract mastery-based agents to the office, protect the culture, and make sure everyone is happy! "







